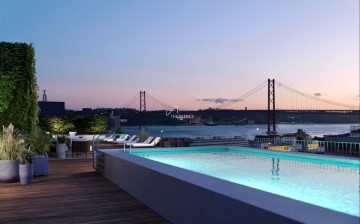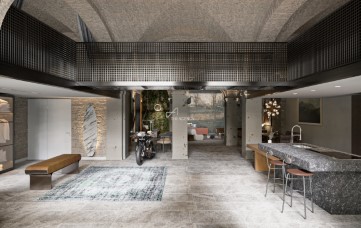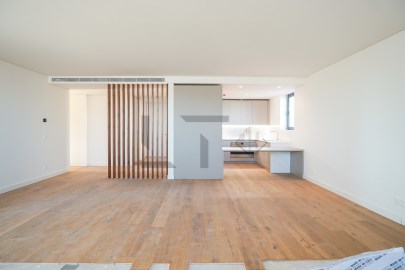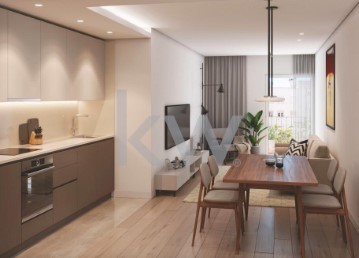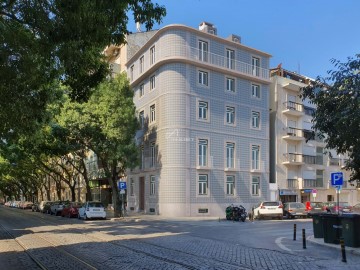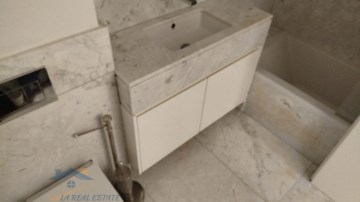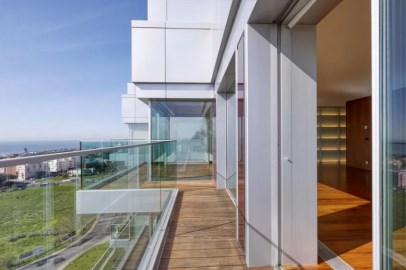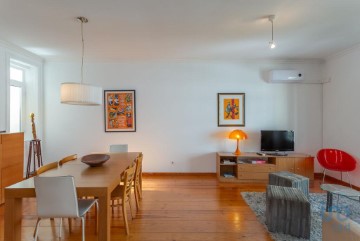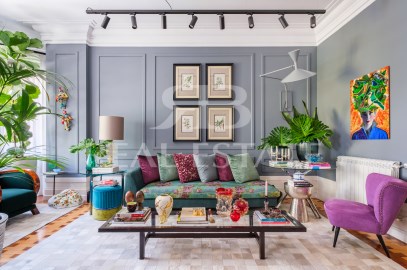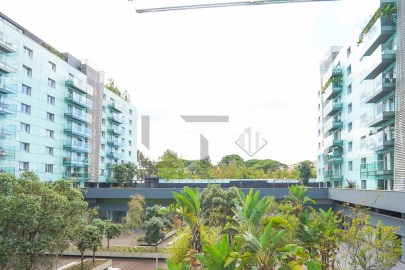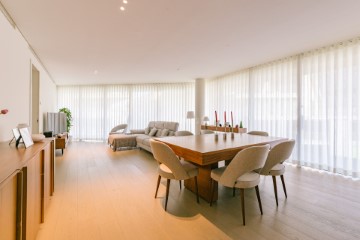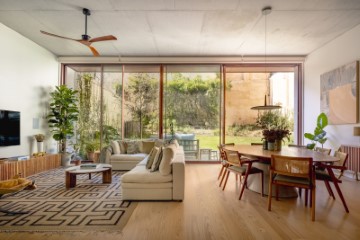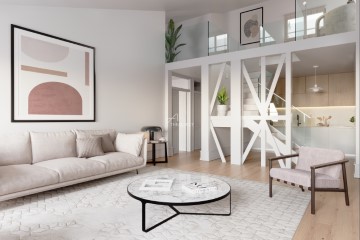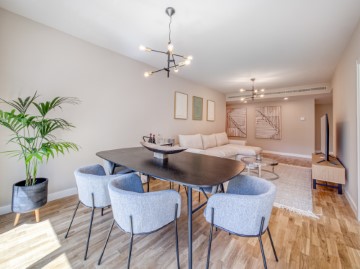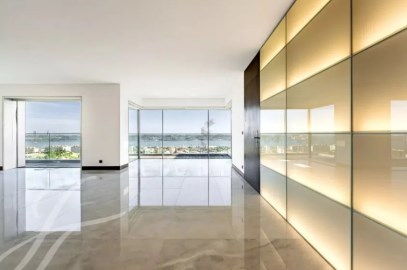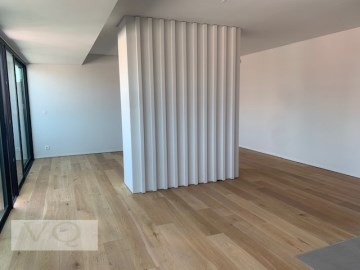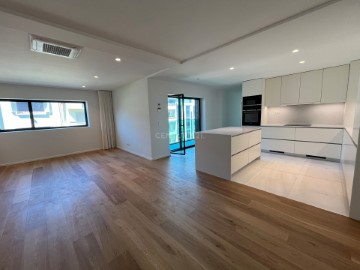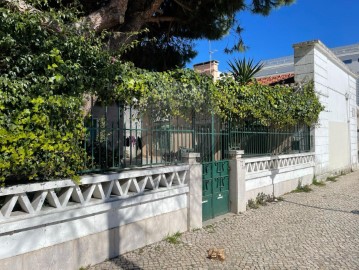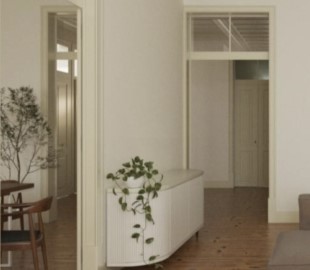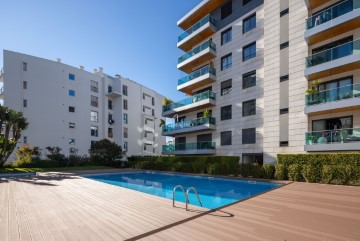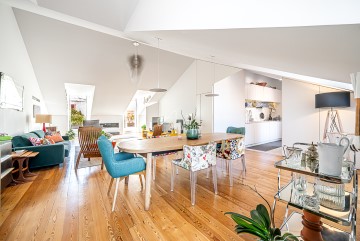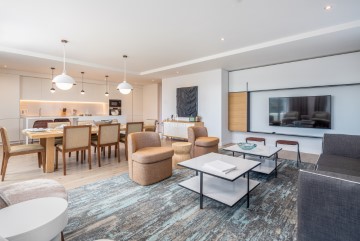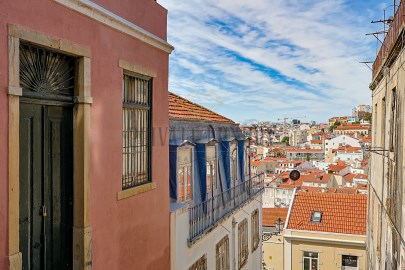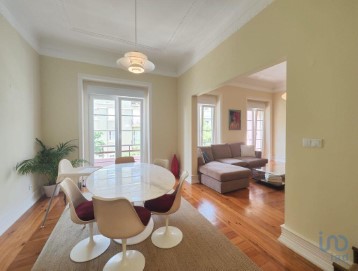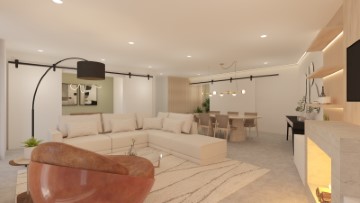Appartement 3 Chambres à Marvila
Marvila, Lisboa, Lisboa
(ref:C (telefone) Excelente T3 no Prata Riverside Village!
Apresentamos um espetacular apartamento T3 no magnífico empreendimento Prata Riverside Village, com uma área privativa de 169 m2 e varanda de 35 m².
O apartamento é composto por uma ampla e luminosa sala e cozinha em openspace (52 m2) e três quartos com as seguintes áreas:
Quarto/Master Suite: 28.6 m2 + Closet 3.4 m2;
Quarto/Suite 2: 22 m2;
Quarto 3: 12.5 m2 + Closet 3.4 m2;
Imagine acordar enquanto a luz entra delicadamente pelo quarto.
Imagine levantar-se, abrir as janelas e deixar o sol inundar a casa enquanto a vista do rio o convida a pensar nas possibilidades que o dia oferece. Imagine que isto se passa todos os dias.
O Prata Riverside Village, projetado pelo renomado arquiteto Renzo Piano, está situado entre o antigo bairro industrial de Marvila e o Parque das Nações. Esta localização privilegiada à beira-rio permite desfrutar de vistas espetaculares sobre o Rio Tejo.
O empreendimento oferece uma zona comum de lazer cosmopolita, ao mesmo tempo que proporciona a tranquilidade de um bairro, com uma variada oferta de comércio, mercado e restaurantes, essenciais ao conforto da vida diária.
De um lado, o charme pitoresco das sinuosas ruas lisboetas, debruadas a calçada portuguesa, ao longo de toda a frente de rio, desde o Terreiro do Paço, a Alfama e Marvila.
Do outro lado, o Parque das Nações, a zona mais moderna e sofisticada de Lisboa, e um dos mais importantes bairros residenciais, comerciais e de lazer na capital portuguesa.
Foi aqui, entre o melhor de dois mundos e com uma vista absolutamente ímpar sobre o Tejo, que Renzo Piano, vencedor de um Prémio Pritzker e considerado um dos maiores nomes da arquitetura mundial, deu vida àquele que é já hoje um dos seus projetos de referência.
Inspirada nas velas dos navios que cruzam o Tejo, e com uma arquitetura singular o Prata Riverside Village, assume uma personalidade única, mas perfeitamente integrada na envolvente e na frente ribeirinha.
O próprio traçado do projeto garante que todos os apartamentos tenham uma vista de rio, privilegiando também uma praça central arborizada, ponto focal da comunidade, apoiada por inúmeras lojas, serviços e equipamentos de lazer para toda a família.
O antigo bairro industrial de Braço de Prata está na moda. Armazéns abandonados tornam-se novos negócios, restaurantes de conceito, cervejarias artesanais, galerias de arte e bares únicos para explorar, pouco a pouco, pois existe sempre algo novo ao virar da esquina
Estilo
Cozinhas de design italiano Ernesto Meda
Equipamento completo de cozinha SMEG
Balcão Masai Piedra e mobiliário lacado Fenix
Casas de Banho com materiais de alta qualidade
Soalho multicamadas de madeira de carvalho
Elevadores panorâmicos em vidro
Conforto e Segurança
Ar Condicionado
Painéis solares para aquecimento de água
Jardim privado para cada condomínio
Parqueamento para uma viatura
Sistemas integrados de controlo e segurança
Venha Conhecer!
Agende uma visita!
#ref:C0223-07435
1.100.000 €
Il y a 15 h 20 minutes supercasa.pt
Voir l'annonce
