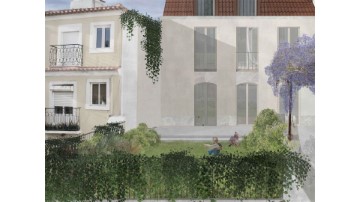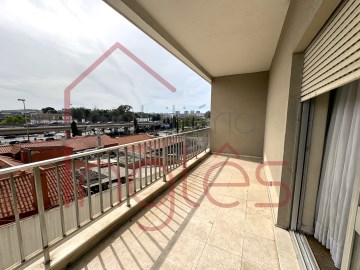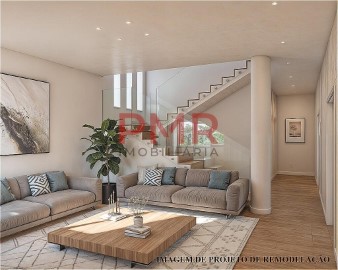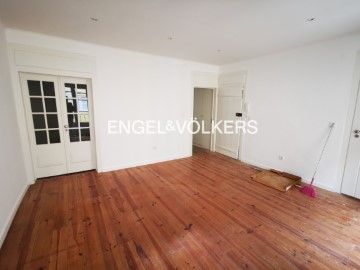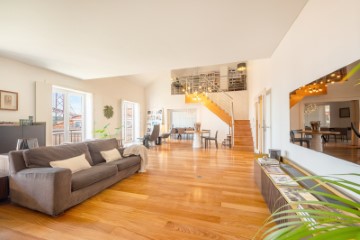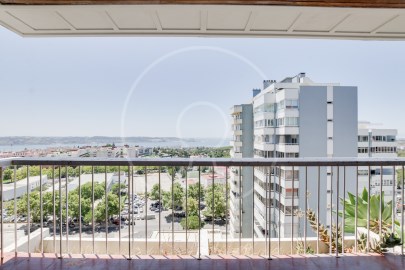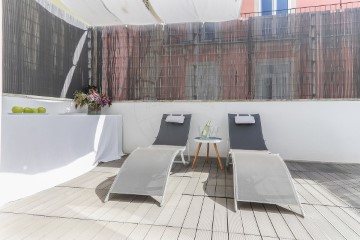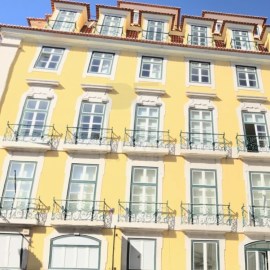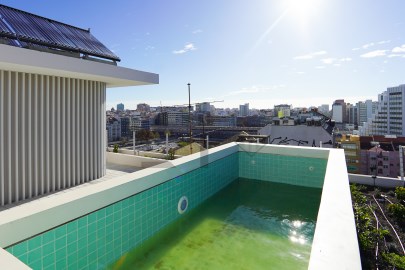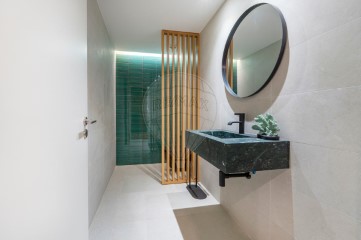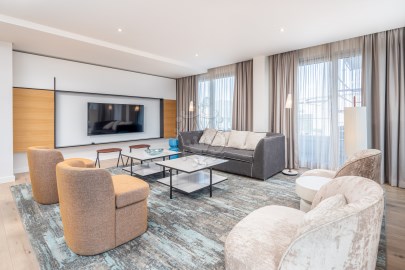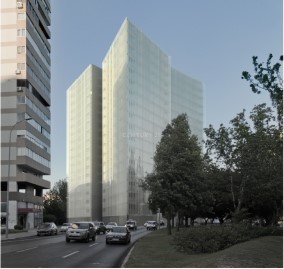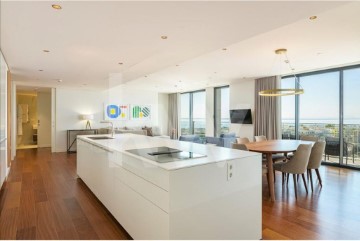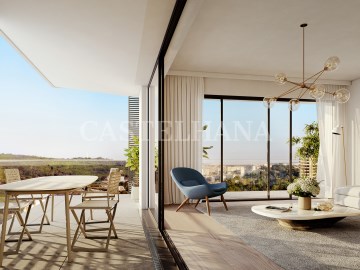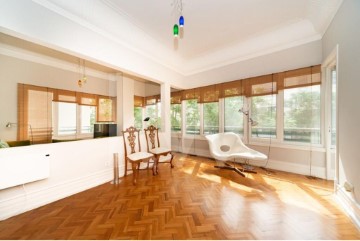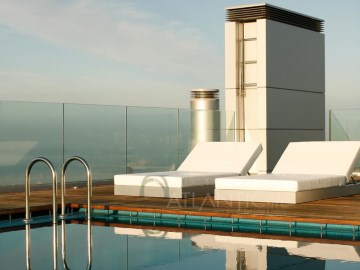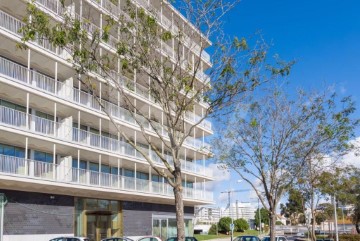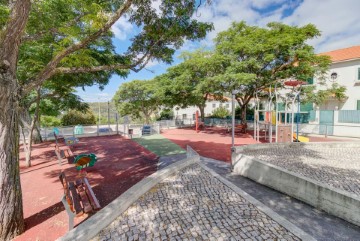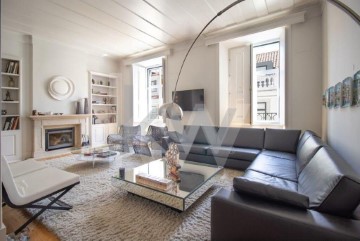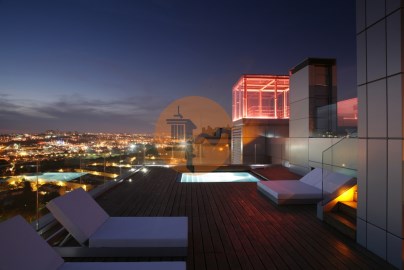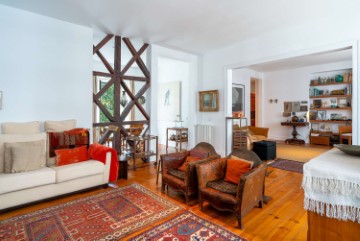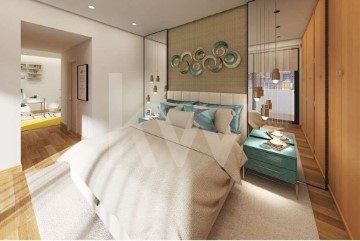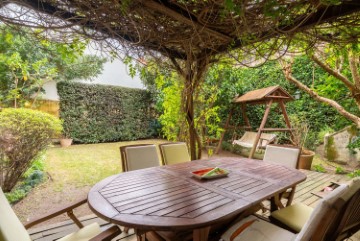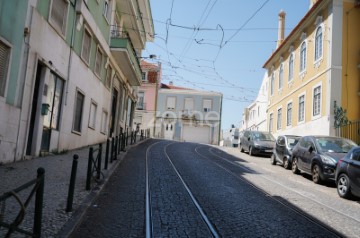Maison 4 Chambres à São Vicente
São Vicente, Lisboa, Lisboa
4 chambres
4 salles de bain
355 m²
4-bedroom house in São Vicente, a easily accessible central area with traditional shops, design and furniture shops, cafes and restaurants and public transport.
This house has a gross construction area of 355 sq m and a 110 sq m patio. It is a turnkey project that provides for the complete demolition of the existing building.
The elements that constitute the access system to the property will be preserved, including the boundary wall, the access spaces to the building such as the staircase and entrance seating areas, the vine-covered pergola and the terrace-balcony, which serves as an entrance anteroom.
The lower floor will consist of three main spaces: a multipurpose hall (32 sq m), a hammam (Turkish bath) (located in the ancient cistern discovered during preliminary archaeological excavations) and a bedroom/office (16 sq m). There will also be a technical area (8 sq m), a utility room (4 sq m), a guest bathroom (5 sq m) and four skylights that will allow natural light from the ground floor to illuminate these three main spaces.
The ground floor contains the social area and will include a kitchen, a dining room (34 sq m) with a patio to the rear, allowing for the possibility of expanding the dining area outdoors. There will also be a scullery (4 sq m), a lounge (35 sq m) and a guest bathroom (3 sq m).
The first floor will feature a master suite (28 sq m) with a patio covered with vertical climbing plants to the rear (26 sq m). It will also have two bedrooms (15 sq m and 12 sq m) with direct access to the garden and the front exterior area of the house (83 sq m), and a bathroom (5 sq m) serving the bedrooms.
The second and top floor will consist of a lounge (39 sq m) and a terrace/balcony with views overlooking the River Tagus, the castle, the city walls up to the Santa Luzia viewpoint and the Baroque Menino de Deus church.
A mixed system of construction will be employed to incorporate the building traditions of this historic Lisbon neighbourhood. This mixed system will combine concrete, wood and steel profiles for each specific situation.
The construction licence has been paid for, and the project is expected to be completed by July 2025.
Features:
- Vaulted ceilings in the lower floor
- Ceilings with painted glued-laminated timber structures
- Flat tiles for the sloping roof planes
- Copper sheeting on skylights, roof windows and flashings
- Hammam (Turkish bath) lined with white Estremoz marble
- Sills, floors and staircase dressed with Lioz stone
- Riga solid hardwood flooring
- Terracotta floor tiles for the horizontal surfaces on the balconies/terrace
- Lacquered wooden window frames and shutters
- Aluminium window frames to the rear
- Kitchen fitted with fridge, oven, hob, extractor fan, washing machine, dishwasher and microwave
- Curtains
- Painted, metallised steel pergola over the garden staircase
- Painted, metallised steel garden railings
- Painted copper-coloured metallised steel railings
São Vicente has a prime location which extends over Bairro de Alfama and Bairro da Graça, known for their typically Lisbon lifestyle. With a very diversified and rich history, this neighbourhood has fado establishments, little bakeries, groceries, traditional shops, the mythical Feira da Ladra flea market and restaurants offering traditional gastronomy.
In the vicinity are leisure and cultural zones such as the National Pantheon, Sinel de Cordes Palace, the Fado Museum, Ribeira Grande Municipal Museum and belvederes of Graça and Senhora do Monte with views over the city.
Enormous transport network, namely the mythical tram number 28, buses and a short distance from Santa Apolónia train station, close to Gil Vicente Elementary and Secondary School and Dom Pedro IV nursery school.
Excellent access to Humberto Delgado International Airport and 30 minutes from Cascais train line.
-PROP-027502
#ref:PROP-027502
3.200.000 €
Il y a 10 h 58 minutes supercasa.pt
Voir l'annonce
