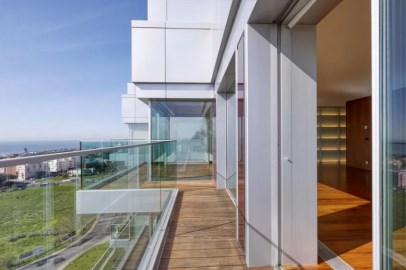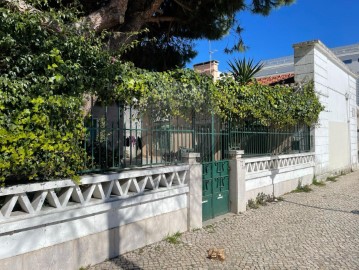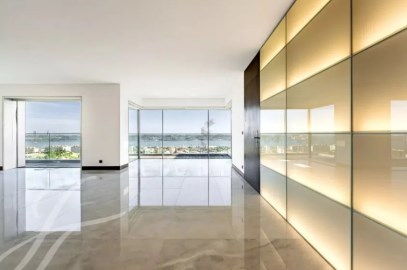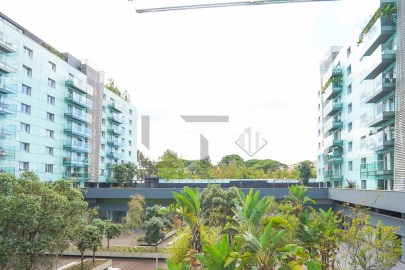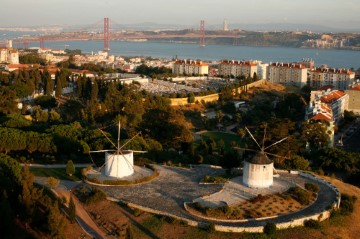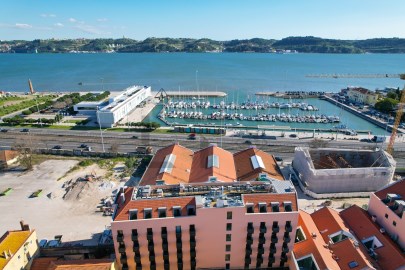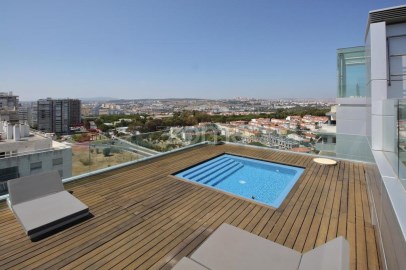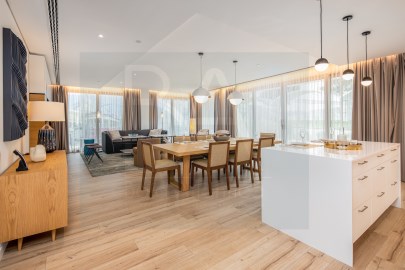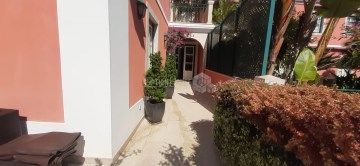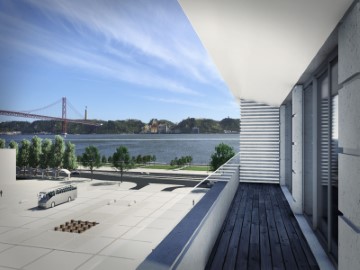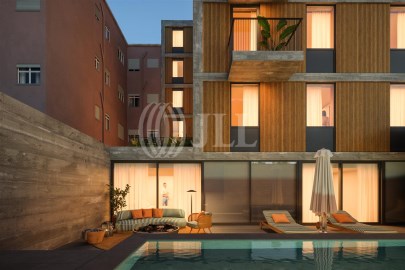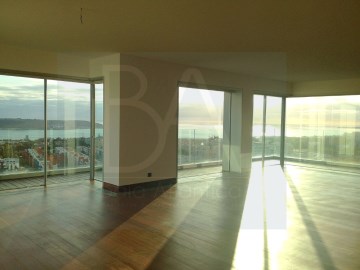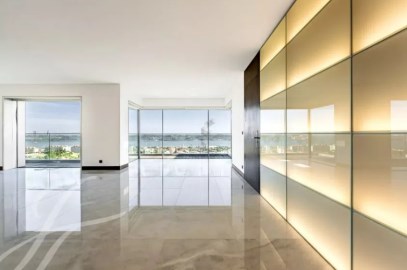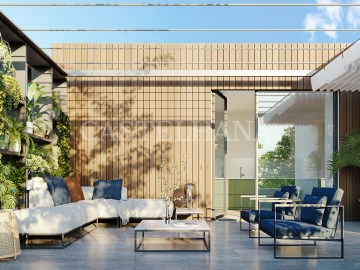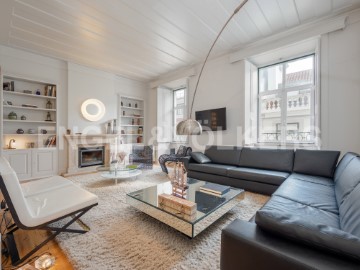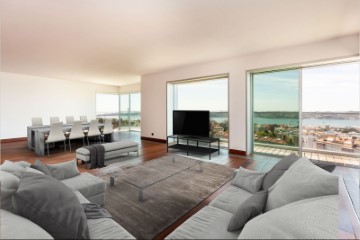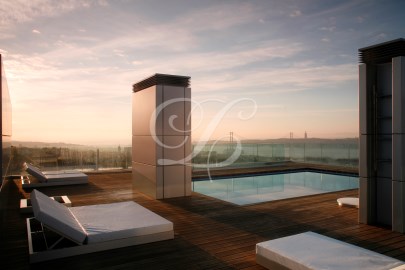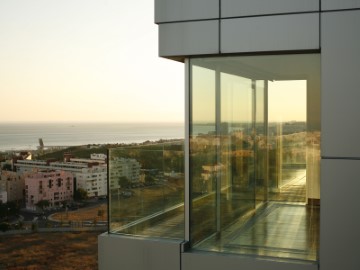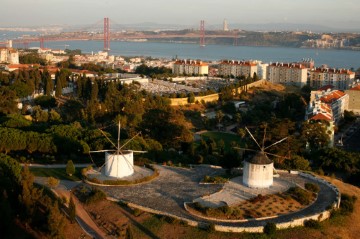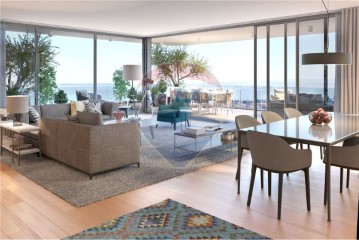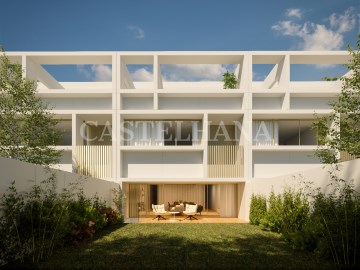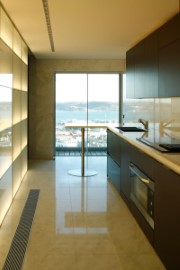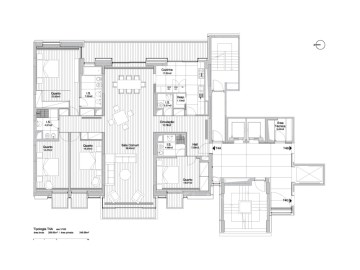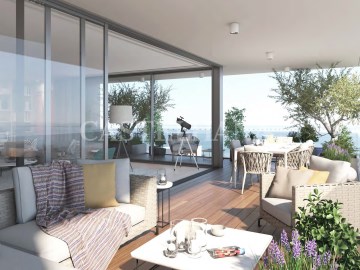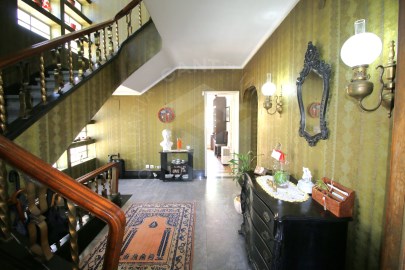Appartement 4 Chambres à Beato
Beato, Lisboa, Lisboa
4 chambres
4 salles de bain
347 m²
Appartement en duplex de 4+1 chambres avec 348 m2, balcon de 71 m2 et 2 places de parking, inséré dans une nouvelle copropriété à Marvila, à côté du front de mer de Lisbonne et de Braço de Prata, à Beato.
Situé dans le complexe du Convento do Beato, situé dans un ensemble de cinq bâtiments historiques où la relation entre l'espace et le temps est palpable.
Les cinq immeubles résidentiels, regroupés sous les appellations Brick, Arch et View, sont indépendants, et accueillent 71 appartements de typologies diverses, entre le T1 et le T4. Toutes les unités résidentielles comprennent un parking et une borne de recharge pour les voitures électriques.
Les bâtiments en brique sont composés d'un groupe de trois bâtiments, désignés X, Y et Z. Son extérieur se distingue par la présence de brique sur la façade, respectant son caractère et ressemblant à des cheminées de maçonnerie industrielles. Les trois bâtiments accouplés communiquent de manière fluide entre eux et rythment fortement la structure du développement.
Brick X est le seul bâtiment de ce complexe qui est construit à partir de zéro. Inspiré par le mur Renaissance de l'Alameda do Beato.
Brick Y est situé dans l'ancien bâtiment Baggers. Il se distingue par sa hauteur, sa fenestration rythmée et sa démolition jusqu'au sol, ainsi que par les éléments décoratifs de la façade et des frises des fenêtres.
Brick Z est installé dans l'ancien bâtiment des nettoyeurs. Altivo, comme Brick X, Brick Z a un plus grand volume et une plus grande capacité, pouvant accueillir vingt-et-un appartements, de différents types. Sa façade conserve le pont métallique distinctif qui, dans le passé, transportait le grain entre la zone portuaire et le moulin.
L'Arche, située dans le noble bâtiment de style romantique, avec des pierres ornées et des frises décoratives, conserve les arcs distinctifs en maçonnerie de pierre, et dispose de 5 appartements de typologies T2 et T3, avec des ambiances confortables et lumineuses.
The View, inséré dans un ancien bâtiment de meunerie, rare exemple de patrimoine industriel, se réinvente dans une proposition d'exclusivité résidentielle. Le caractère unique de l'édifice réside dans le contraste entre les piliers en fer et les poutres en bois, et s'exprime par la façade d'une symétrie parfaite et d'une fenestration bien rythmée. Le plan de l'immeuble se compose de vingt appartements, de typologies T2 et T3.
Chaque bâtiment a des caractéristiques uniques, et l'ensemble se traduit par une similitude d'amplitude et de rythme, dans une connexion profonde avec l'environnement. Les bâtiments, attenants au couvent de Beato, s'unissent autour d'un espace vert, élément fédérateur au cœur de l'îlot.
Situé sur le front de mer de Lisbonne, inséré dans une zone urbaine en consolidation, un point de connexion entre le centre-ville et le Parque das Nações, la copropriété élève le dialogue entre la vie privée et urbaine.
Ne manquez pas cette opportunité. Demandez plus d'informations dès maintenant !
Castelhana est une agence immobilière portugaise présente sur le marché national depuis plus de 20 ans, spécialisée dans le marché résidentiel de premier ordre et reconnue pour le lancement de certains des développements les plus notoires du panorama immobilier national.
Fondée en 1999, Castelhana offre un service complet de médiation d'affaires. Nous sommes spécialisés dans l'investissement et le marketing immobilier.
À Lisbonne, dans le Chiado, l'un des quartiers les plus emblématiques et traditionnels de la capitale. À Porto, nous sommes basés à Foz Do Douro, l'un des endroits les plus nobles de la ville et dans la région de l'Algarve, à côté de la célèbre marina de Vilamoura.
Nous nous réjouissons de vous voir. Nous disposons d'une équipe pour vous accompagner au mieux dans votre prochain investissement immobilier.
Contactez-nous!
#ref:22846
2.015.000 €
Il y a Plus de 30 jours supercasa.pt
Voir l'annonce
