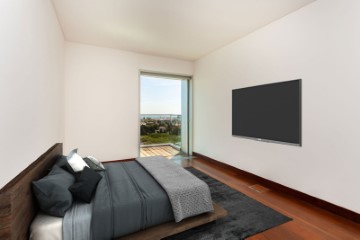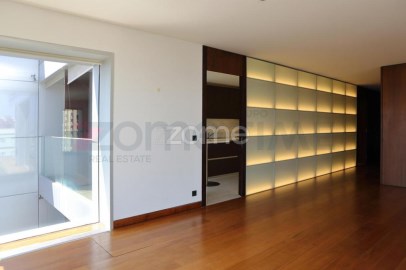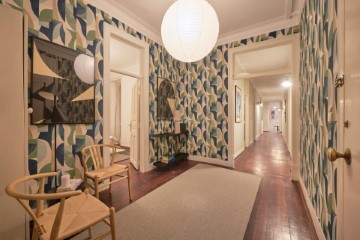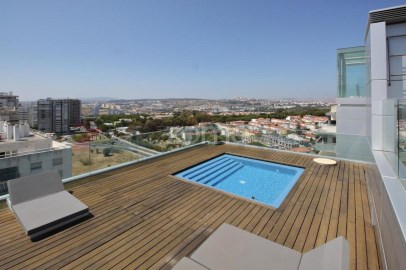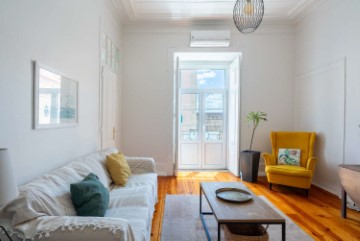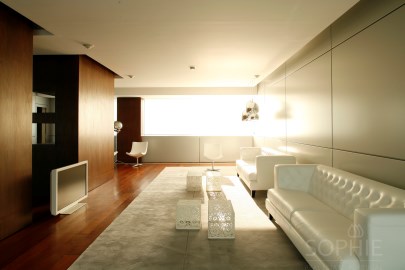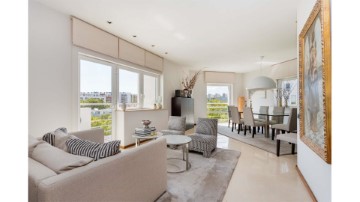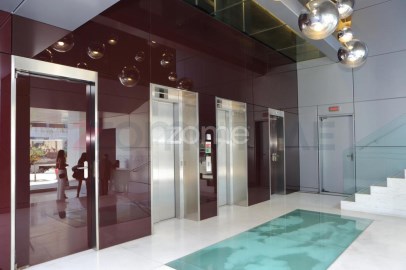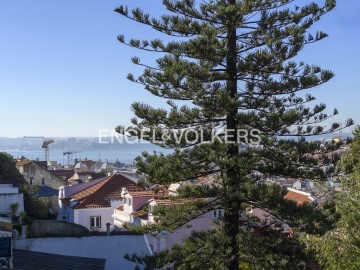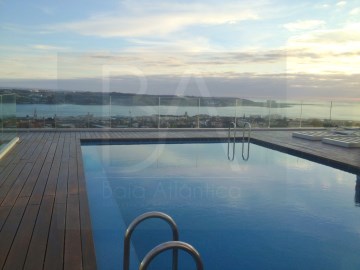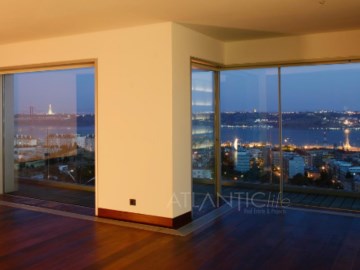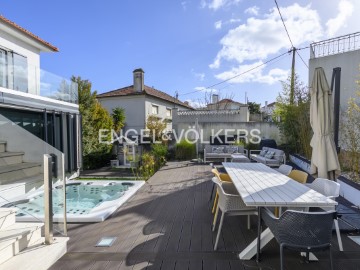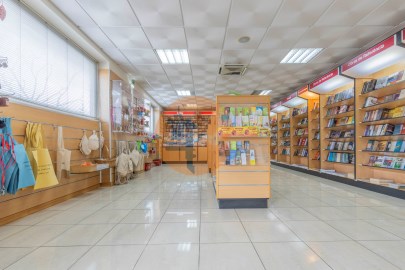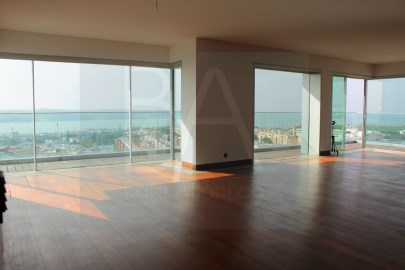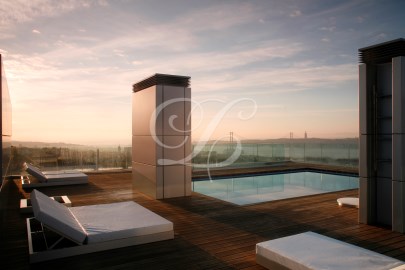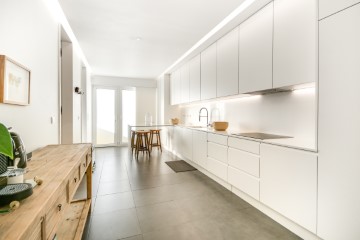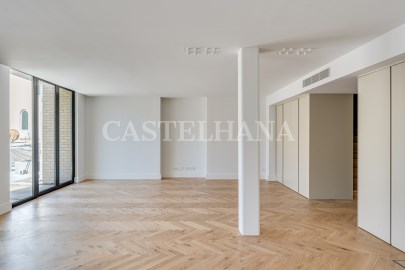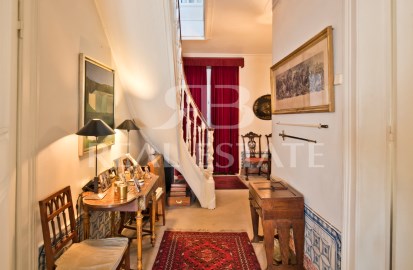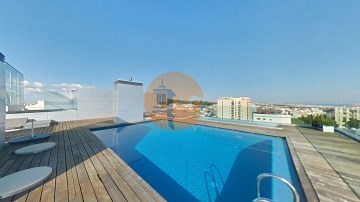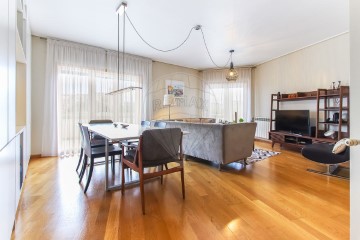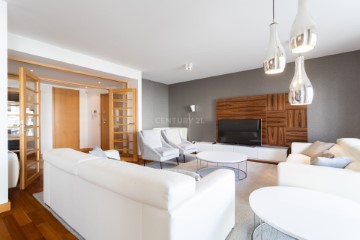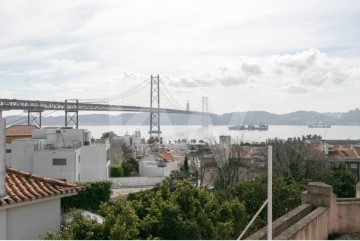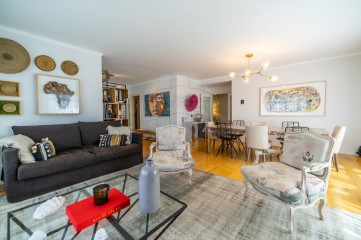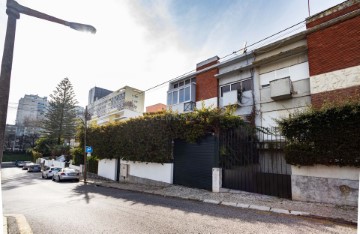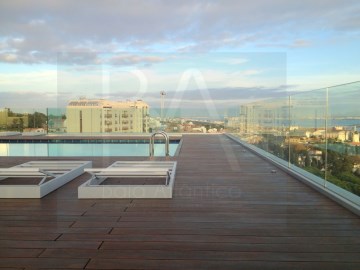Appartement 4 Chambres à São Domingos de Benfica
São Domingos de Benfica, Lisboa, Lisboa
(ref:C (telefone) Venha conhecer este apartamento de tipologia T5, no Condomínio Alto dos Moinhos.
Este apartamento além do bem estar que se sente ao entrar, prima pelos acabamentos de uma excelente qualidade.
Com áreas bem definidas entre o social e o privativo, algo que transmite logo conforto, este imóvel conta com um amplo hall de entrada que faz a plena divisão das áreas sociais, do lado esquerdo a sala de estar e jantar com varanda, do lado direito temos uma instalação sanitária social e a cozinha que se encontra completamente equipada ( eletrodomésticos Siemens e Bosch), com despensa e varanda com estendal e uma vista para o jardim pertencente ao condomínio.
Seguindo para a área privativa, entramos no hall dos quartos que dispõe de roupeiros, uma instalação sanitária que fornece o apoio as dois quartos do lado direito, ambos com roupeiros e virados para o jardim e duas suites completas do lado esquerdo, estando estas viradas para a rua principal.
O imóvel está pensado de forma a aproveitar os recursos naturais, tendo deste modo painéis solares, para o sistema de climatização de apoio ao aquecimento e refrigeração. Tem bomba de calor. Caixilharia de vidros duplos com insonorização, estores elétricos, ar condicionado, toalheiros elétricos, porta blindada.
Também tem 3 lugares de parqueamento e arrecadação.
O prédio é extremamente bem organizado, dispõe de dois elevadores e segurança central.
Muito bem localizado, pois além de ser uma zona de prestigio, dispões de uma panóplia de serviços, nomeadamente o Hospital dos Lusíadas ( que fica situado mesmo em frente ao apartamento), farmácias, entidades bancarias, agrupamentos escolares ( públicos e privados), metro, autocarros, restaurantes, entre outros.
Este apartamento é o equilíbrio entre o conforto, segurança!
Marque a sua visita!
Agora estamos abertos de segunda a domingo, venha-nos visitar!
Casas São Paixões!
Bombeiros - 2000m - Regimento Sapadores Bombeiros de Lisboa
Centro Comercial - 1400m - Centro Comercial Colombo
Escola - 500m - Externato Maristas de Lisboa
Escola - 1400m - Universidade Católica Portuguesa
Farmácia - 130m - Farmácia dos Lusíadas
Ginásio - 1600m - Ginásio Solinca Laranjeiras
Hospital - 210m - Hospital dos Lusíadas
Come and discover this T5 apartment, in Condomínio Alto dos Moinhos.
This apartment, in addition to the well-being you feel when you enter, stands out for its excellent quality finishes.
With well-defined areas between the social and private areas, something that immediately conveys comfort, this property has a large entrance hall that fully divides the social areas, on the left side the living and dining room with balcony, on the right side we have a social sanitary installation and a kitchen that is fully equipped (Siemens and Bosch appliances), with a pantry and a balcony with clothesline and a view of the garden belonging to the condominium.
Continuing to the private area, we enter the hall of bedrooms which has wardrobes, a sanitary installation that provides support for two bedrooms on the right side, both with wardrobes and facing the garden and two complete suites on the left side, these facing towards the main street.
The property is designed to take advantage of natural resources, thus having solar panels for the air conditioning system to support heating and cooling. It has a heat pump. Double-glazed frames with soundproofing, electric shutters, air conditioning, electric towel rails, armored door.
It also has 3 parking spaces and storage.
The building is extremely well organized, has two elevators and central security.
Very well located, as in addition to being a prestigious area, it has a range of services, namely the Hospital dos Lusíadas (which is located right in front of the apartment), pharmacies, banking entities, school groups (public and private), metro , buses, restaurants, among others.
This apartment is the balance between comfort and security!
Book your visit!
We are now open from Monday to Sunday, come visit
#ref:C0405-02349
1.200.000 €
Il y a Plus de 30 jours supercasa.pt
Voir l'annonce
