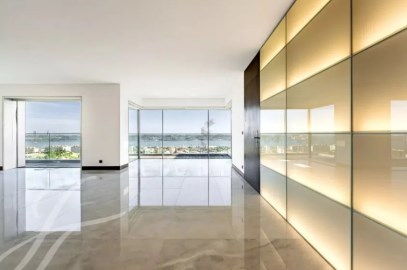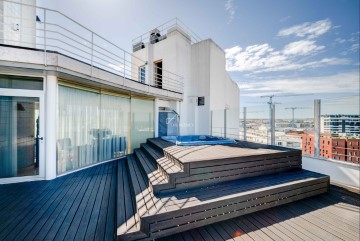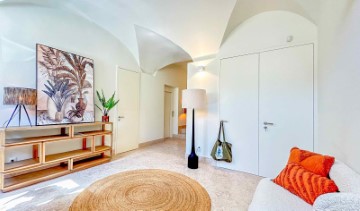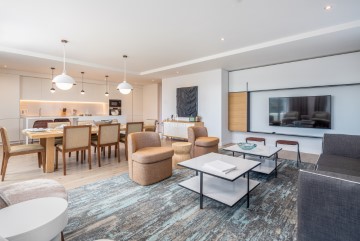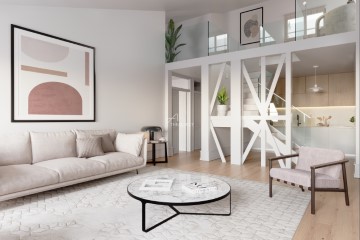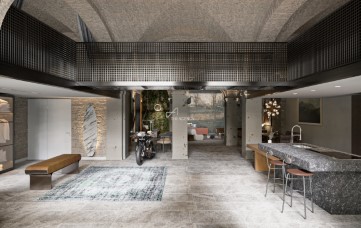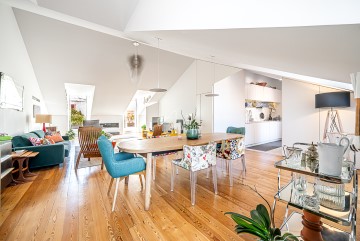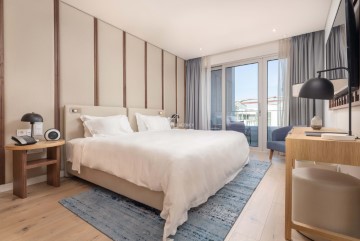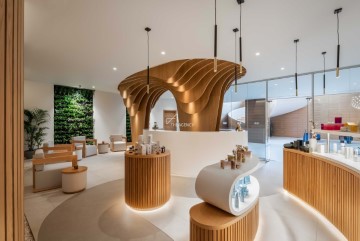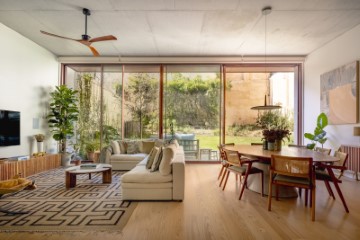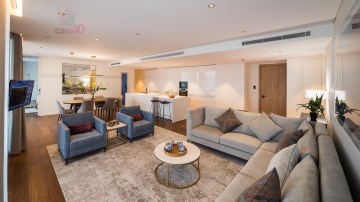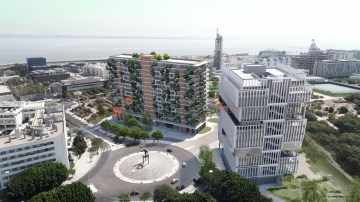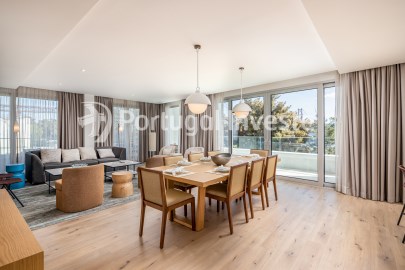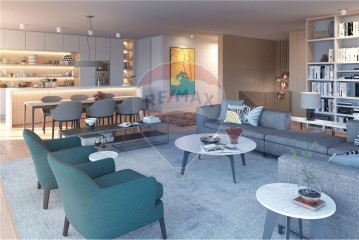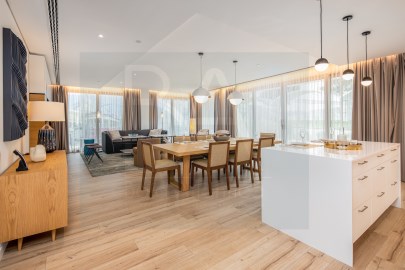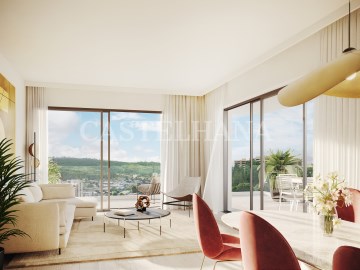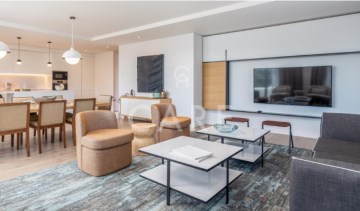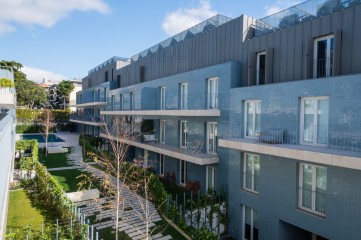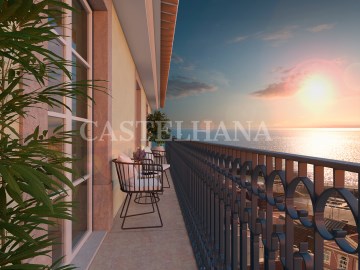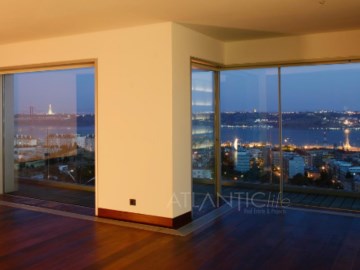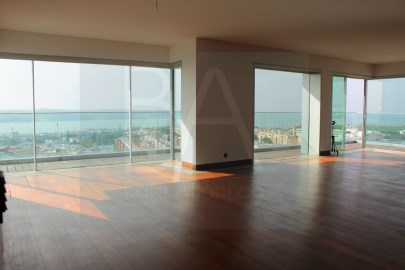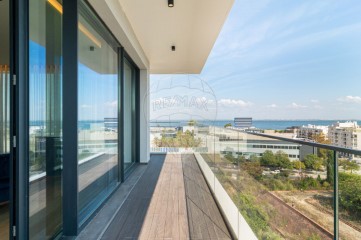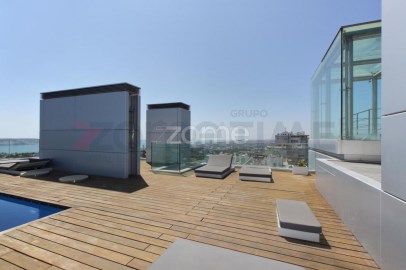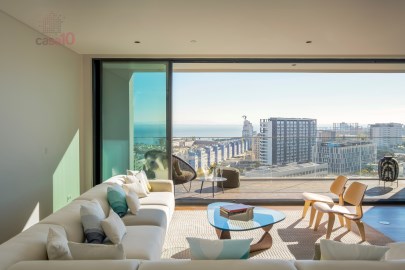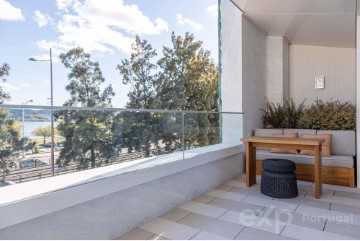Appartement 3 Chambres à Santa Maria Maior
Santa Maria Maior, Lisboa, Lisboa
3 chambres
3 salles de bain
134 m²
Appartement de 3 chambres de 134 m², inséré dans un nouveau développement à naître sur la pente du château de São Jorge avec une vue impressionnante sur le Tage. Un bâtiment séculaire qui est le résultat d'une réhabilitation soignée, où aucun détail n'a été laissé au hasard.
Avec 13 appartements en duplex de 1 à 4 chambres, avec de grandes surfaces de 86 à 360m2, des balcons et des terrasses et offre une zone de commodités et de services indispensables au confort de la vie moderne, tels que salle de sport, sauna, espace de co-working, salle de réunion, porte-vélos, station de livraison, poste de sécurité et casier de départ anticipé.
Certains éléments de la structure d'origine ont été conservés, tels que la façade, les croix traditionnelles de Saint-André et les carreaux pombalins. Des matériaux de première qualité, tels que des planchers en bois ou des marbres lioz, ainsi que des équipements et des appareils haut de gamme.
Il dispose également d'une zone d'accès pour tous les résidents appelée « avista-navios », avec une vue panoramique incroyable sur le Tage.
Alfama est le quartier le plus ancien et l'un des plus connus de Lisbonne. Berceau du fado, il est situé sur l'une des sept collines de Lisbonne, sur la pente du château de São Jorge, et offre une vue imprenable sur le Tage. Dans ses vieilles ruelles, l'Alfama palpite de vie et est un lieu aux multiples facettes, une rencontre de cultures, de traditions et de savoirs.
La tradition de vivre avec le Tage à la fenêtre. Votre esprit de vie.
Ne manquez pas cette opportunité. Demandez votre visite dès maintenant !
Castelhana est une référence dans le secteur immobilier portugais depuis plus de 25 ans. En tant que société du groupe Dils, nous sommes spécialisés dans le conseil aux entreprises, organisations et investisseurs (institutionnels) lors de l'achat, de la vente, de la location et du développement de propriétés résidentielles.
Fondée en 1999, Castelhana a construit au fil des années l'un des portefeuilles immobiliers les plus importants et les plus solides du Portugal, avec plus de 600 projets de réhabilitation et de nouvelle construction.
À Lisbonne, nous sommes basés au Chiado, l'un des quartiers les plus emblématiques et traditionnels de la capitale. A Porto, à Foz do Douro, l'un des endroits les plus nobles de la ville et de l'Algarve à côté de la célèbre marina de Vilamoura.
Nous vous attendons. Nous disposons d'une équipe disponible pour vous accompagner au mieux dans votre prochain investissement immobilier.
Contactez-nous!
#ref:27335
2.365.500 €
Il y a Plus de 30 jours supercasa.pt
Voir l'annonce
