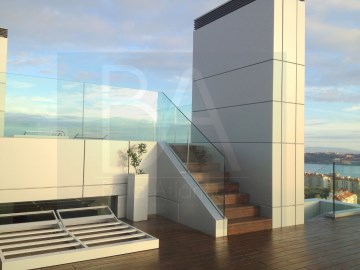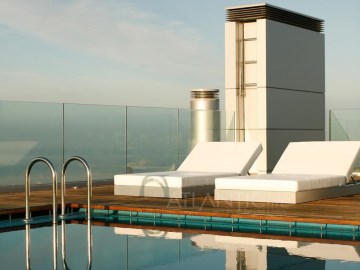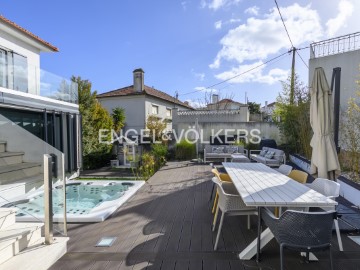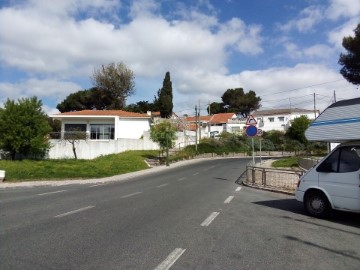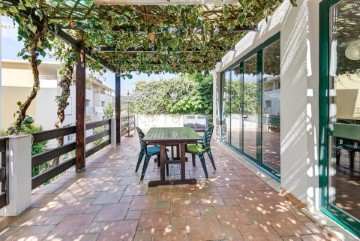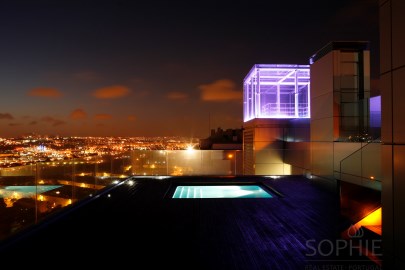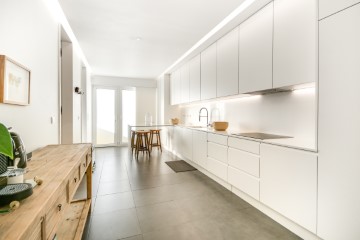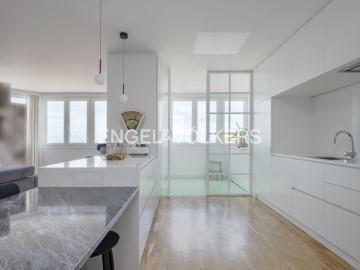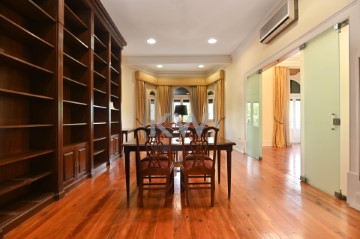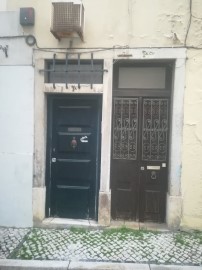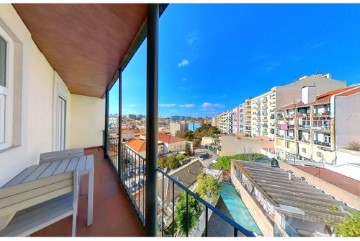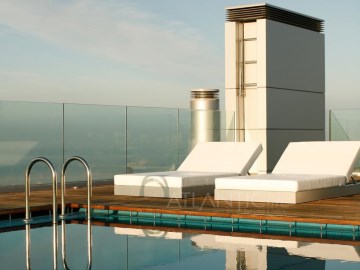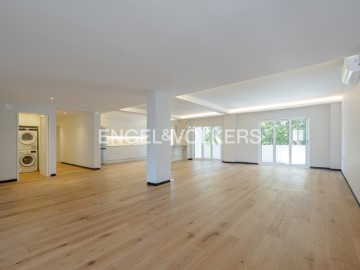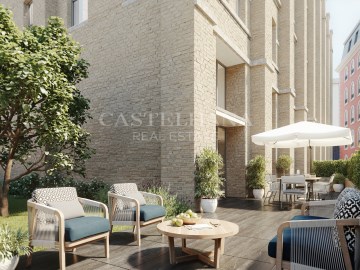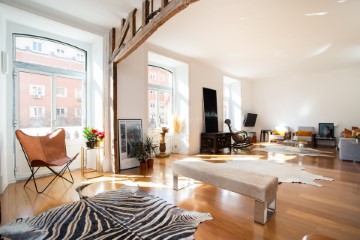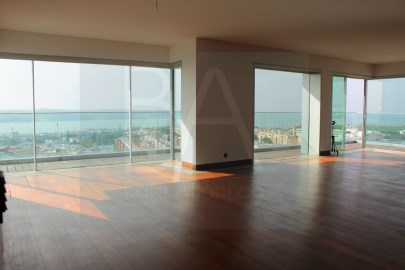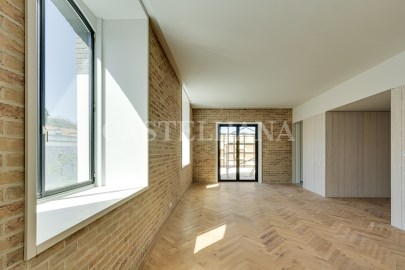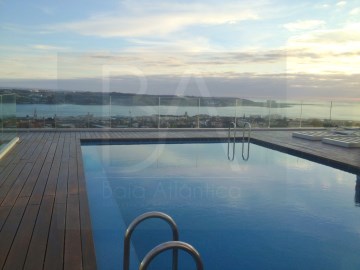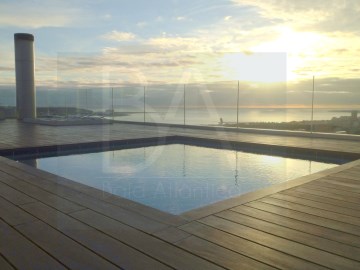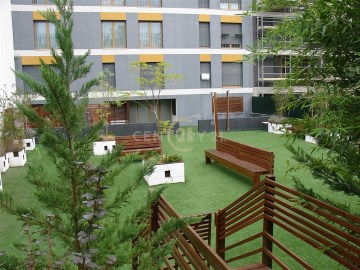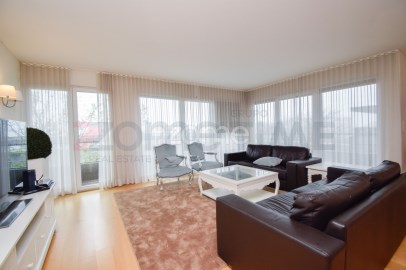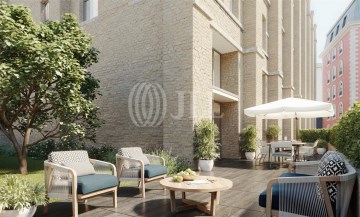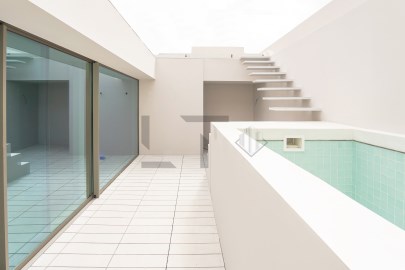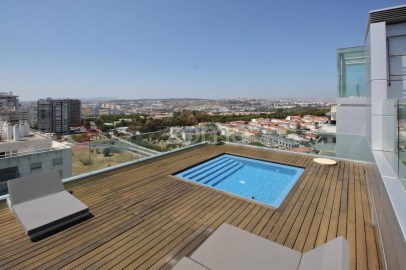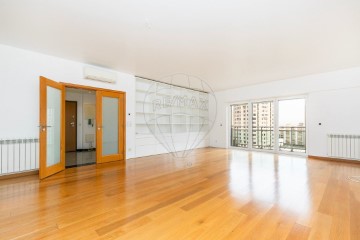Maison 4 Chambres à Campolide
Campolide, Lisboa, Lisboa
(ref:C (telefone) Uma casa que supera expectativas!
Se procura uma moradia ímpar, em plena Lisboa, este é o imóvel que preenche todas as suas necessidades!
Localizado na Rua 7 do bairro da Calçada dos Mestres, em Campolide, a oferta de espaço útil que a moradia oferece é inigualável. Construída em 2012, com excelentes acabamentos, numa área de implantação de cerca de 90.00 m2, num lote de 260.00 m2, distribuída por quatro pisos, nada foi deixado ao acaso nesta habitação.
Equipada com ar condicionado em todas as divisões, aquecimento central, produzido pela bomba de calor existente no piso (-1), painéis solares para águas quentes sanitárias, painéis de produção de electricidade, lareira e aspiração central.
Na distribuição dos espaços encontra:
R/Chão - Cozinha independente, totalmente equipada, com despensa, a sala de estar/jantar, WC e hall de entrada com escada de acesso aos pisos superior e inferior;
Piso 1 - Um quarto suíte, com roupeiro, dois quartos com roupeiro e um WC completo, de apoio. Hall intermédio, com escada de acesso ao sotão;
Piso (-1) - Ampla sala, com acesso directo ao terraço com barbecue. Quarto com roupeiro e WC completo. Casa das máquinas e amplo hall, com pré-instalação de água, saída de esgoto e gás;
Zona exterior: No exterior, conta com o bonito terraço, equipado com barbecue, rampa de acesso para viaturas e uma escada de acesso a um outro piso onde se localiza uma horta para plantação e um anexo constituído por uma sala de cerca de 24 m2 e uma sempre útil garrafeira, em espaço independente;
Águas-furtadas com um fantástico e único terraço exterior, de vista desafogada para Monsanto, que não encontra em mais nenhuma moradia deste Bairro.
Quem visualiza esta moradia pelo exterior não imagina o espaço interior que vai encontrar. Por isso mesmo, convido a que visite e comprove o fantástico imóvel que tenho para si.
Aguardo o seu contacto. Espero por si!
Amazing Villa in Campolide, Calçada dos Mestres neighborhood
If you are looking for a unique house, in the heart of Lisbon, this is the property that matches all your needs!
Located on Rua 7 street in Calçada dos Mestres neighborhood, Campolide parish, the offer of space that the villa offers is unparalleled. Built in 2012, with excellent finishes, in an area of approximately 90.00 sqm, on a plot of 260.00 sqm, spread over four floors, nothing was left behind in this house.
Equipped with air conditioning in all divisions, central heating, produced by the heat pump on the floor (-1), solar panels for hot water, electricity production panels, fireplace and central vacuum.
In the distribution of spaces you will find:
Ground floor - Independent kitchen, fully equipped, with pantry, the living/dining room, WC and entrance hall with access stairs to the upper and lower floors;
1st Floor - One bedroom suite, with closet, two bedrooms with closet and a full bathroom, support. Intermediate hall, with access ladder to the attic;
Floor (-1) - Large living room, with direct access to the terrace with barbecue. Bedroom with closet and full bathroom. Engine room and large hall, with pre-installation of water, sewage and gas outlet;
Outside area: In the exterior, it has a beautiful terrace, equipped with barbecue, access ramp for vehicles and a staircase leading to another floor where there is a vegetable garden for planting and another space consisting of a room of about 24 m2 and an always useful wine cellar, in an independent space;
Attic with a fantastic and unique outdoor terrace, with an unobstructed view of Monsanto, which you can't find in any other house in this neighborhood.
Those who view this house from the outside cannot imagine the interior space they will find. For that reason, I invite you to visit and prove the fantastic property I have for you.
I'll be waiting for your contact and for you!
#ref:C0409-00789
1.390.000 €
Il y a Plus de 30 jours supercasa.pt
Voir l'annonce
