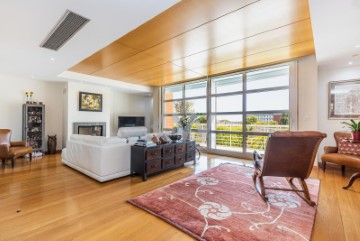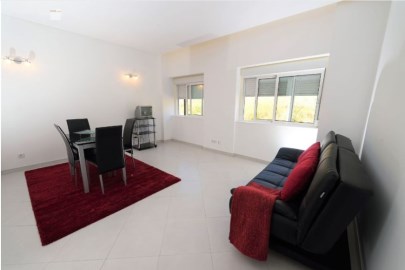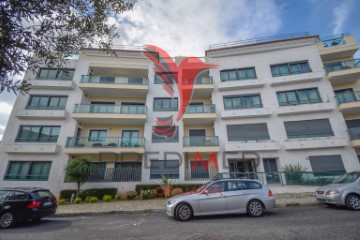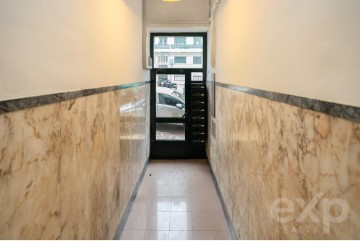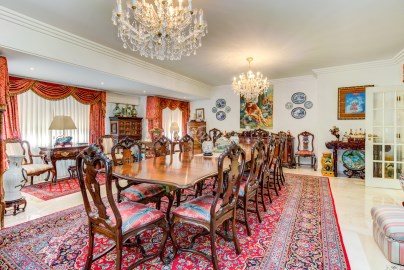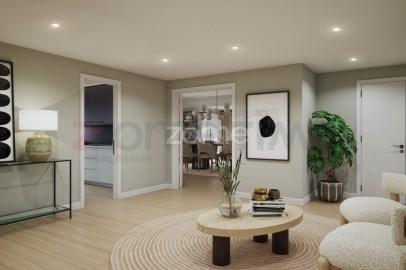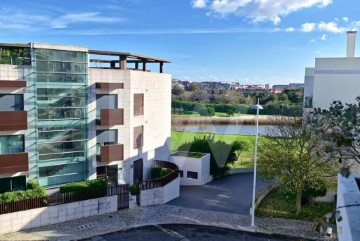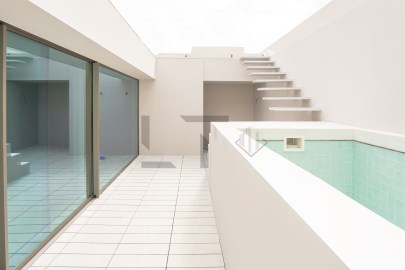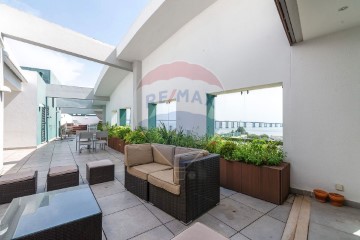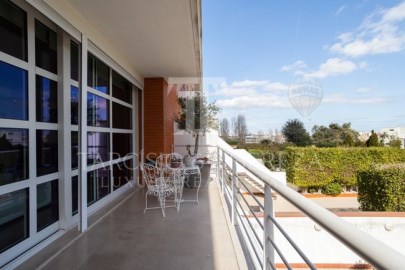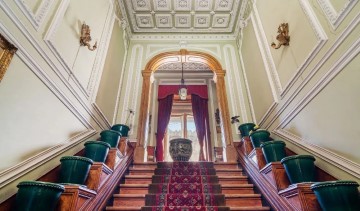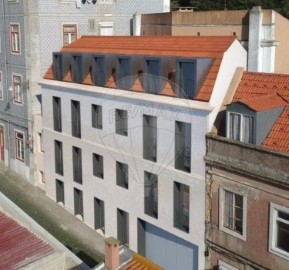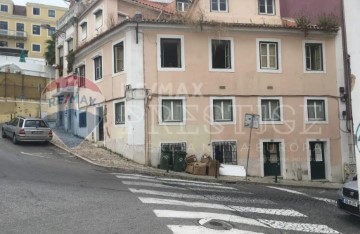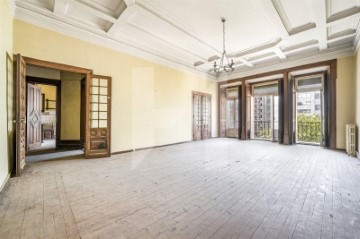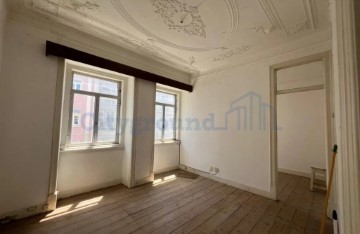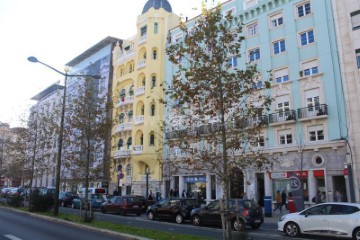Appartement 3 Chambres à Santo António
Santo António, Lisboa, Lisboa
Prédio Príncipe Real com projecto de Arquitectura aprovado para 4 apartamentos (3 T2+1, 1 T2) e garagem
Príncipe Real, prédio de charme na Calçada do Patriarcal n 2 junto das Escadinhas da Mãe de Água. Prédio de gaveto, com frente desafogada, muita luz (7 janelas por piso) e orientação Sudeste (Nascente). Actualmente o prédio é composto por lojas, 2 andares e sótão.
O Projecto de arquitetura aprovado consiste em reabilitar e ampliar a área bruta de construção do prédio para 558,26 m2, distribuídos por garagem (sem escavações), rés-do-chão, 2 andares e águas-furtadas.
O projecto permite a construção de três T2+1 e um T2, com as seguintes distribuições:
Piso -1: Garagem, no declive da rua e entrada pela Rua da alegria 136-138
Piso 0: T2+1 com entrada principal pela Calçada do Patriarcal, n2
Piso 1 e 2: dois T2+1
Piso 3: T2, com terraço
Todos os pisos estão interligados por elevador.
Prédio no coração do Príncipe Real um bairro de classe alta (valor médio 10.000/m2), conhecido pelas suas mansões do séc. XIX, bares e restaurantes em voga e lojas elegantes. A 50 m do Jardim do, a 80 m do Jardim Botânico e a 300 m da Avenida da Liberdade.
Projecto de investimento ideal para rendimento, que poderá ser maximizado.
O projecto aprovado também poderá ser a base para readaptar o prédio a moradia unifamiliar ou apartamentos duplex com maiores dimensões.
Príncipe Real building with architectural project approved for 4 apartments (3 T2+1, 2) and garage
Príncipe Real, charming building on Calçada do Patriarcal n2, next to Escadinhas da Mãe de Água. Corner building, with an open front, lots of light (7 windows per floor) and Southeast (East) orientation. Currently the building consists of shops, 2 floors and an attic.
The approved architectural project consists of rehabilitating and expanding the gross construction area of ??the building to 558.26 m2, distributed over a garage (without excavations), ground floor, 2 floors and attic spaces.
The project allows for the construction of 3 T2+1 and 1T2, with the following distributions:
Floor -1: Garage, on the slope of the street and entrance via Rua da Alegria 136-138
Floor 0: T2+1 with main entrance via Calçada do Patriarcal, n2
Floor 1 and 2: 2 T2+1
Floor 3: T2, with terrace
All floors are connected by elevator.
Building in the heart of Príncipe Real, an upper class neighborhood (average value 10,000/m2), known for its 19th century mansions. XIX, trendy bars and restaurants and elegant shops. 50 m from Jardim do, 80 m from Jardim Botânico and 300 m from Avenida da Liberdade.
Ideal investment project for income, which can be maximized.
The approved project could also be the basis for readapting the building into a single-family house or larger duplex apartments.
Categoria Energética: Isento
Príncipe Real building with architectural project approved for 4 apartments (3 T2+1, 2) and garage
Príncipe Real, charming building on Calçada do Patriarcal n2, next to Escadinhas da Mãe de Água. Corner building, with an open front, lots of light (7 windows per floor) and Southeast (East) orientation. Currently the building consists of shops, 2 floors and an attic.
The approved architectural project consists of rehabilitating and expanding the gross construction area of ??the building to 558.26 m2, distributed over a garage (without excavations), ground floor, 2 floors and attic spaces.
The project allows for the construction of 3 T2+1 and 1T2, with the following distributions:
Floor -1: Garage, on the slope of the street and entrance via Rua da Alegria 136-138
Floor 0: T2+1 with main entrance via Calçada do Patriarcal, n2
Floor 1 and 2: 2 T2+1
Floor 3: T2, with terrace
All floors are connected by elevator.
Building in the heart of Príncipe Real, an upper class neighborhood (average value 10,000/m2), known for its 19th century mansions. XIX, trendy bars and restaurants and elegant shops. 50 m from Jardim do, 80 m from Jardim Botânico and 300 m from Avenida da Liberdade.
Ideal investment project for income, which can be maximized if new local accommodation licenses are permitted.
The approved project could also be the basis for readapting the building into a single-family house or larger duplex apartments.
Energy Rating: Exempt
#ref:123751400-6
1.750.000 €
Il y a 11 jours imovirtual.com
Voir l'annonce
