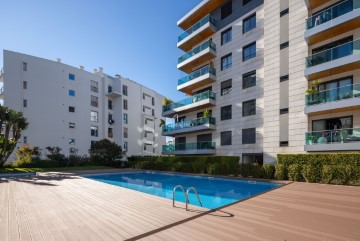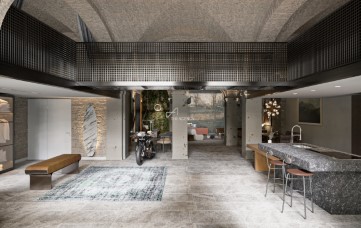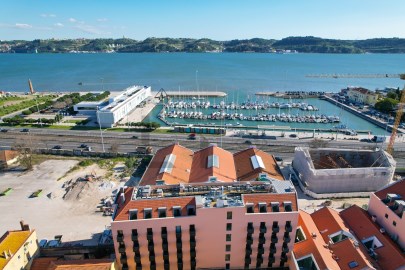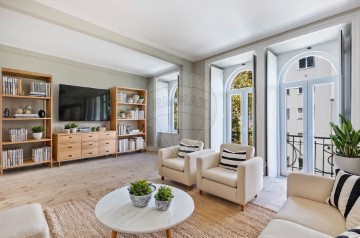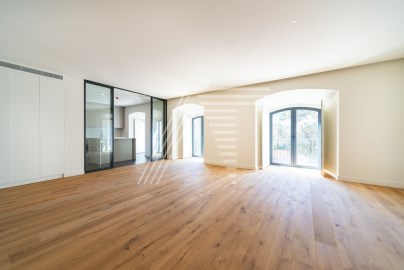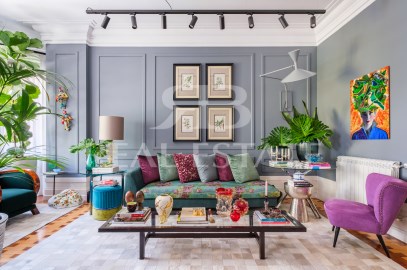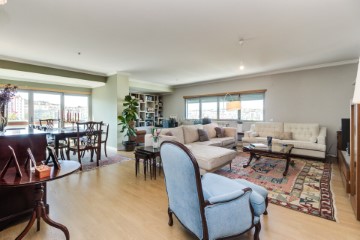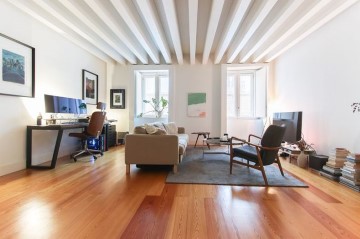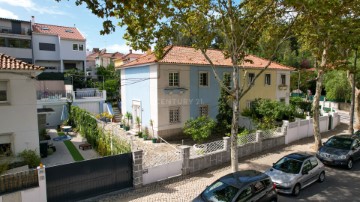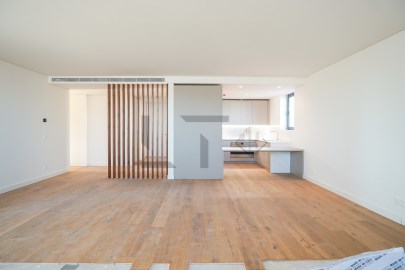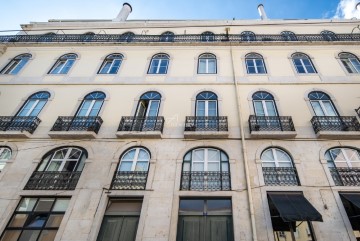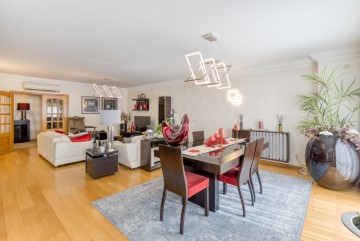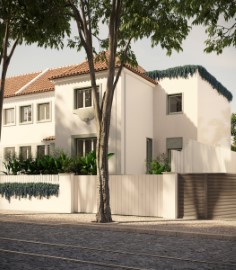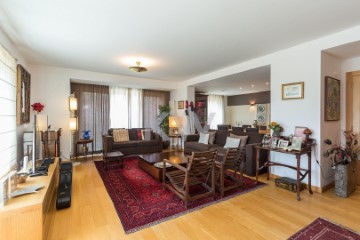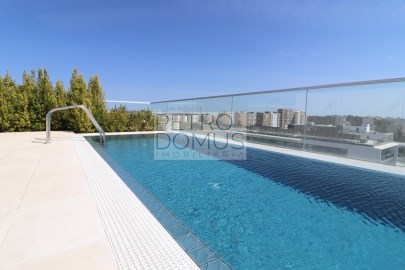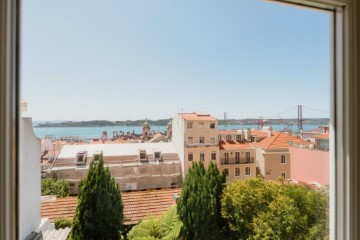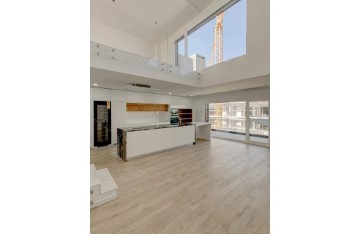Appartement 8 Chambres à Avenidas Novas
Avenidas Novas, Lisboa, Lisboa
Penthouse em plenas Avenidas Novas com uma área de 500m2, para conversão em habitação. Funcionou como escritório de várias empresas, com amplas salas, algumas varandas e uma vista magnifica, sobre as Avenidas Novas , virado para a Serra de Monsanto e avistando-se o Palácio da Pena em Sintra. Em prédio Clássico, num 8 andar com elevador, este apartamento tem uma luminosidade natural incrível. Em bom estado de conservação, contudo preparado para remodelação, dando a possibilidade de moldar a planta em função das necessidades de cada um. Existem dois estudos diferentes de projeto possível! Opção 1: Um apartamento dulpex, com 4 quartos, escritório, vários ambientes de sala, cozinha, casas de banho, ginásio, e zonas de circulação. Piso 0 1 Sala de Estar com acesso à varanda e vista sobre a cidade 1 Sala de TV 1 Sala de Jantar 1 Cozinha 1 Lavandaria 2 WC completas 1 Suíte com closet 2 Suítes Piso 1 1 Suíte com closet 1 WC completo 1 Sala de Estar 1 Ginásio Opção 2: Estudo para dois apartamentos Duplex de tipologia T4. Piso 0 1 Sala de Estar com acesso à varanda e vista sobre a cidade 1 Sala de Jantar 1 Cozinha 1 Lavandaria 2 WC completas 1 WC Social 1 Suíte 2 Quartos Piso 1 1 Quarto 1 WC completo Muito central, na Av Miguel Bombarda, uma das ruas mais conceituadas das Avenidas Novas, apenas a 5 minutos a pé do Metro do Saldanha, da Gulbenkian, da Av. Duque D'Ávila, do ElCorte Inglês, Av da Républica, e apenas a 15 minutos de carro do Aeroporto. As Avenidas Novas é uma região plana, com um misto muito bem equilibrado entre residêncial, comercial e serviços. Com uma grande facilidade de transportes e a curta distância também das universidades. É considerado um local nobre para morar em Lisboa! Com a possibilidade de estacionamento Público no Parque Valbom, a 200m de distância. A Porta da Frente Christie's é uma empresa de mediação imobiliária que trabalha no mercado há mais de duas décadas, focando-se nos melhores imóveis e empreendimentos, quer para venda quer para arrendamento. A empresa foi selecionada pela prestigiada marca Christie's International Real Estate para representar Portugal, nas zonas de Lisboa, Cascais, Oeiras e Alentejo. A principal missão da Porta da Frente Christie's é privilegiar um serviço de excelência a todos os nossos clientes. - Categoria Energética: A Penthouse in the heart of Avenidas Novas with an area of 500 sqm, to be converted into housing. It worked as an office for several companies, with ample rooms, some balconies and a magnificent view over Avenidas Novas, facing the Monsanto Mountain and the Pena Palace in Sintra. In a classical building, on an 8th floor with elevator, this apartment offers an incredible natural luminosity. In a good condition, yet prepared for remodelling, giving the possibility of shaping the plant according to each person's needs. There are two possible different project studies! Option 1: A duplex apartment, with 4 bedrooms, office, several living rooms, kitchen, bathrooms, gym and circulation areas. Ground Floor 1 Living room with access to the balcony and view over the city 1 Living Room with TV 1 Dining room 1 Kitchen 1 Laundry area 2 full private bathrooms 1 Suite with closet 2 Suites First Floor 1 Suite with closet 1 full private bathroom 1 Living room 1 Gym Option 2: Study for two duplex apartments with a 4 bedroom typology. Ground Floor 1 Living room with access to the balcony and view over the city 1 Dining room 1 Kitchen 1 Laundry area 2 full private bathrooms 1 Social bathroom 1 Suite 2 Bedrooms First Floor 1 Bedroom 1 full private bathroom Very central, in Avenida Miguel Bombarda, one of the most prestigious streets of Avenidas Novas, just a 5 minutes' walk from the Saldanha subway station, Gulbenkian, Avenida Duque D'Avila, El Corte Inglés, Avenida da Républica, and only 15 minutes by car from the airport. Avenidas Novas is a flat region, with a very well balanced mix between residential, commercial and services. With great transportation facilities and only a short walking distance from universities. It is considered a noble place to live in Lisbon! With the possibility of public parking in the Valbom Park, 200 metres away. Porta da Frente Christie's is a real estate agency that has been operating in the market for more than two decades. Its focus lays on the highest quality houses and developments, not only in the selling market, but also in the renting market. The company was elected by the prestigious brand Christie's International Real Estate to represent Portugal in the areas of Lisbon, Cascais, Oeiras and Alentejo. The main purpose of Porta da Frente Christie's is to offer a top-notch service to our customers. ' Energy Rating: A
#ref:PF34328
1.850.000 €
Il y a 9 h 11 minutes imovirtual.com
Voir l'annonce
