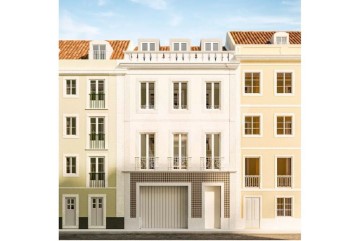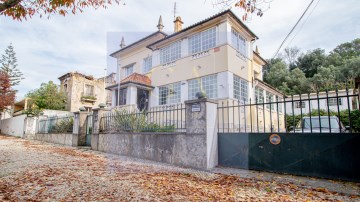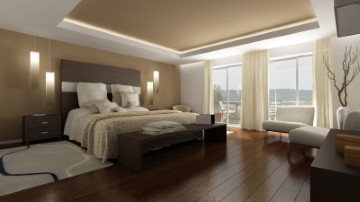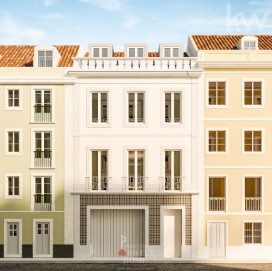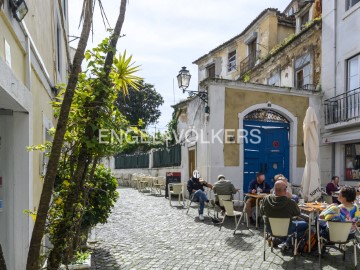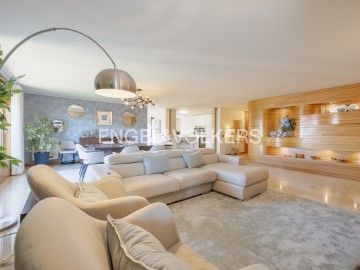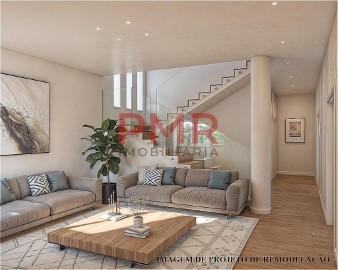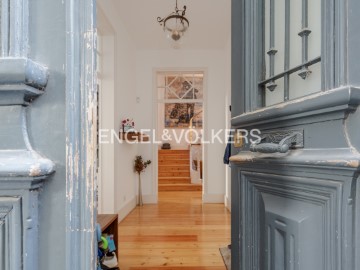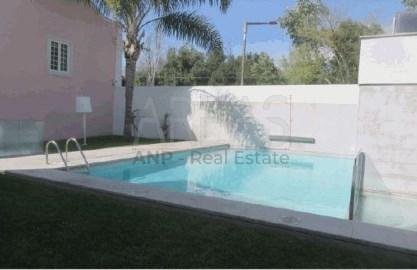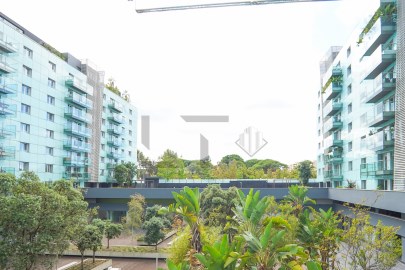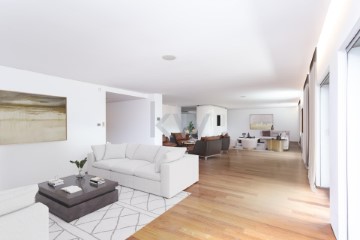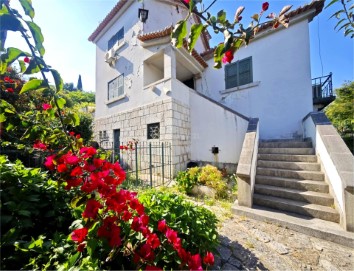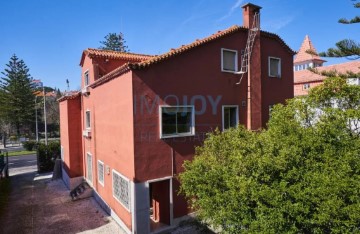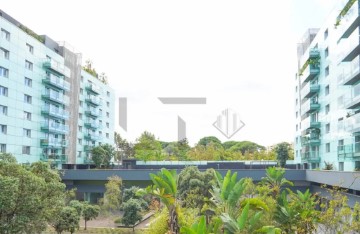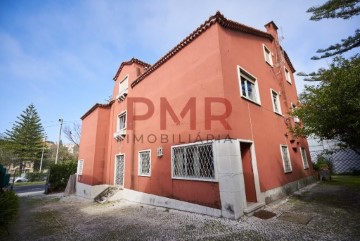Maison 5 Chambres à Campo de Ourique
Campo de Ourique, Lisboa, Lisboa
5 chambres
7 salles de bain
504 m²
Située dans l'un des quartiers les plus prestigieux de Lisbonne, Campo de Ourique , cette maison de 4 étages, située Rua Saraiva de Carvalho, est un véritable joyau urbain, en attente d'approbation d'un projet architectural de rénovation, pour une maison de 5 chambres.
La propriété se distingue par le charme de son architecture d'origine et de ses éléments architecturaux historiques, ainsi que par la promesse d'une revitalisation alliant harmonieusement confort moderne et élégance.
Découvrez une opportunité unique à Campo de Ourique, l'un des quartiers les plus recherchés de Lisbonne. Cette villa T5 de 4 étages, située sur la Rua Saraiva de Carvalho, vous attend avec un projet architectural en phase d'approbation qui promet une fusion entre charme historique et confort contemporain.
Description du projet de réhabilitation de logements :
Etage 0 : L'entrée, de plain-pied, s'ouvre sur un hall avec un escalier menant aux étages supérieurs. Cet étage comprend un grand garage pour 2 voitures de 50 m², une salle de jeux de 31,79 m² qui comprend un jardin intérieur , ainsi que 2 suites confortables de 18,35 m² et 13,49 m².
Étage 1 : Caractérisé par un spacieux séjour de 45,24 m², qui se prolonge harmonieusement dans une cuisine ouverte, un WC invités , et donne un accès direct au patio paysagé, dans un patio privatif de 57 m². Cet espace promet d'être une oasis de tranquillité et une continuation élégante des espaces sociaux de la maison.
2ème étage : Cet étage est dédié au repos, bénéficiant d'une suite parentale de 44 m² généreux, accompagnée de 2 autres suites , assurant intimité et confort.
Étage 3 : Au sommet de la maison, nous trouvons une salle multifonctionnelle de 42,5 m², parfaite pour les moments de loisirs et les repas, d'où vous pourrez profiter d'une vue panoramique sur le Tage et de toilettes invités.
La façade sera minutieusement revitalisée, préservant son authenticité et respectant le paysage architectural du quartier. À l'intérieur, la conception soigneusement conçue met l'accent sur l'entrée de la lumière naturelle et offre de grands espaces avec de hauts plafonds, tout en conservant les détails architecturaux qui confèrent à la maison un caractère distinct et une fonctionnalité raffinée.
La propriété, d'une superficie de 184,8 m² , comprend un projet (en phase finale d'approbation par la mairie de Lisbonne) de rénovation du bâtiment existant en une maison de 5 chambres . Cette rénovation s'étendra sur 4 étages et se traduira par une Surface Brute de Construction de 503,85 m² plus 76,67 m² de Surface Extérieure, soit une Surface Totale de 580,52 m² .
Le projet comprend la construction d'un ascenseur de service à tous les étages.
C'est une opportunité unique de créer une maison de rêve dans l'un des endroits les plus prestigieux de Lisbonne.
Campo de Ourique
Vivre à Campo de Ourique, c'est profiter de l'équilibre parfait entre la richesse historique et culturelle et les commodités que seul un quartier desservi par une gamme complète de services locaux peut offrir. Ici, vous trouverez tout ce dont vous avez besoin pour un quotidien facile :
Loisirs et espaces verts : Le Jardim et la Basílica da Estrela, lieux emblématiques de Lisbonne, sont à seulement deux minutes à pied. Le marché de Campo de Ourique, où vous pourrez faire vos courses quotidiennes sur les stands de produits frais, profiter des différentes offres gastronomiques du « Food Market » et regarder de la musique live le week-end. Richesse historique et culturelle avec la Casa Fernando Pessoa, le Jardim da Parada, l'Igreja do Santo Condesável, etc. ;
Restaurants : Restaurants réputés de cuisine régionale et internationale tels que : Tasca da Esquina, « Coelho da Rocha », Trempe, Casa dos Passarinhos, La Bottega di Gio, Cícero Bistrot, etc. ;
Écoles : Les Ecoles Internationales de Redbridge School et le Lycée Français, ainsi que plusieurs crèches, collèges et écoles publiques ;
Commerce : Il y a un supermarché Pingo Doce complet à côté. Outre les multiples magasins de quartier, le centre commercial Amoreiras, l'un des plus grands et des plus complets de Lisbonne, se trouve juste à côté ;
Santé : À côté et en construction se trouve l'unité de santé familiale moderne de Campo de Ourique ;
Les transports publics ne manquent pas dans le quartier, comme les bus et les tramways et, en outre, la future station de métro Estrela , prévue pour le 4e trimestre 2024, promet de faciliter encore plus les déplacements dans la ville.
La proximité de l'autoroute A5, de l'axe Nord-Sud et du pont du 25 avril garantit un accès rapide à n'importe quelle zone de Lisbonne, ainsi qu'aux plages d'Oeiras à Cascais.
Profitez de cette opportunité unique d'investir et de donner une touche personnelle à votre future maison, située Rua Saraiva de Carvalho 136A. Pour plus d'informations ou pour planifier une visite, n'hésitez pas à me contacter et faites le premier pas vers la maison de vos rêves.
#ref:1207-2705-SAP
2.350.000 €
Il y a Plus de 30 jours supercasa.pt
Voir l'annonce
