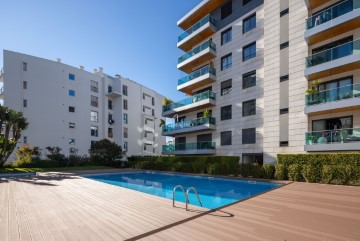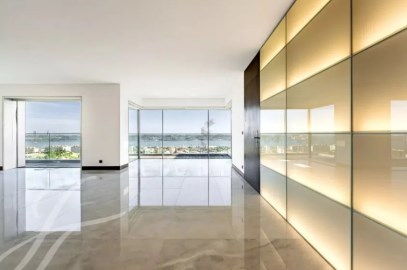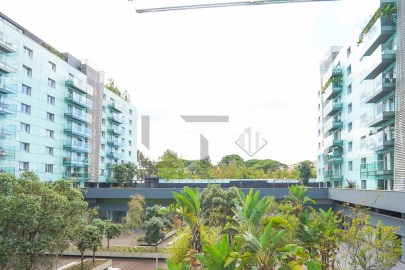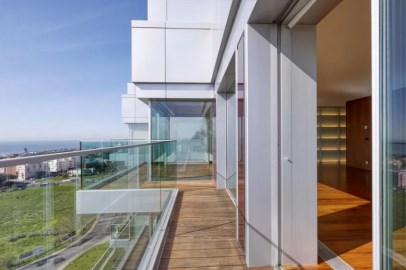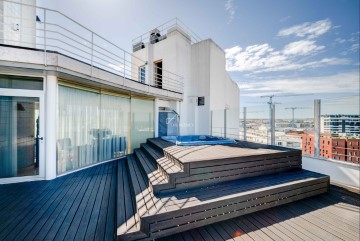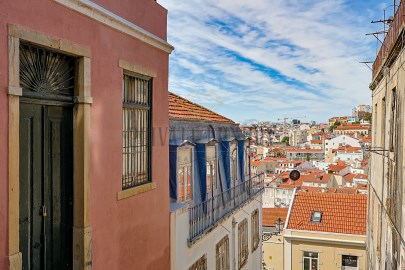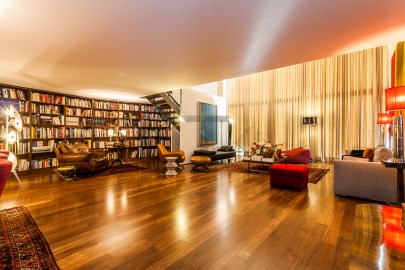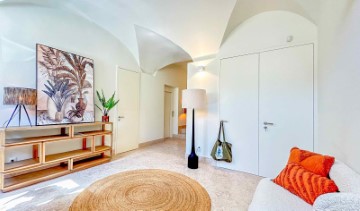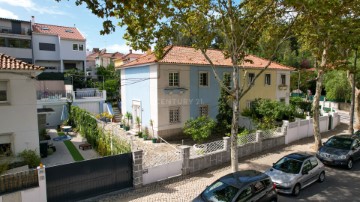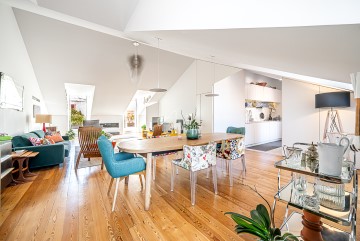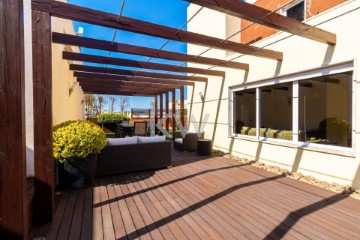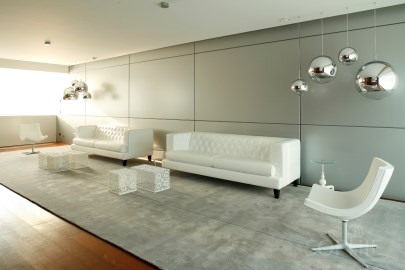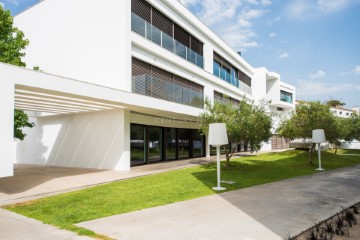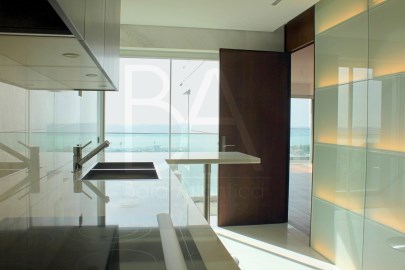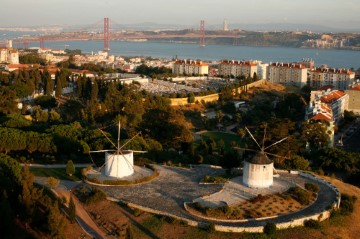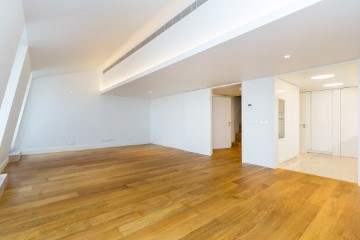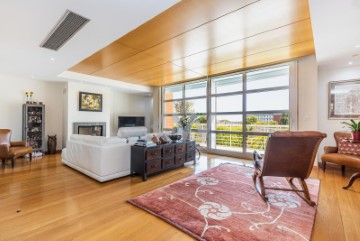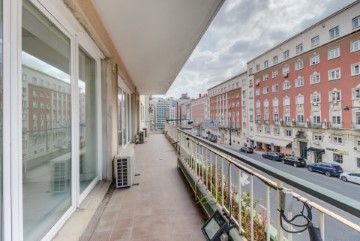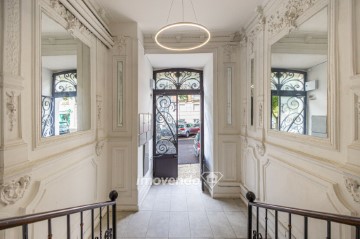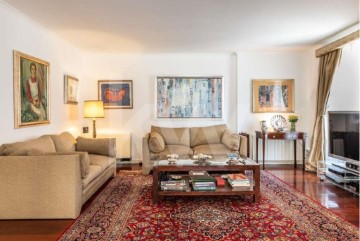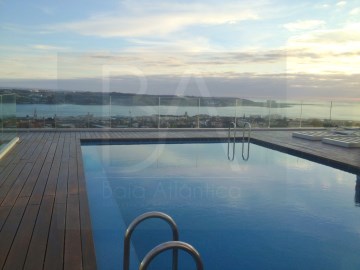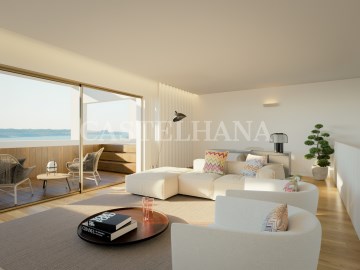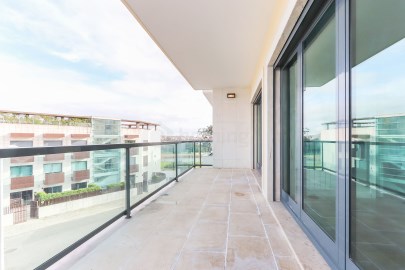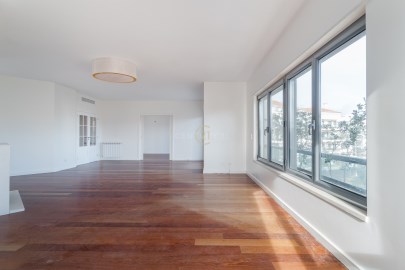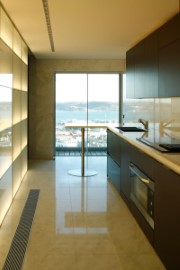Maison 5 Chambres à Alcântara
Alcântara, Lisboa, Lisboa
5 chambres
4 salles de bain
303 m²
Maison de 5 chambres avec 303 m2, balcon de 49 m2, jardin de 81 m2 avec jacuzzi, insérée dans un nouveau développement à Alcântara.
Une nouvelle copropriété privée de villas à construire à Alcântara, un projet unique de 5 villas de style contemporain avec vue frontale sur le fleuve Tage.
Composé de maisons T5, aux espaces privatifs allant de 353 à 410 m2, conçues pour le confort et l'exclusivité de ses résidents, avec des finitions de haute qualité et des espaces très fonctionnels.
Les maisons sont construites de toutes pièces - cinq maisons avec accès indépendant sur un chemin piétonnier interne, avec deux jardins privés, répartis sur quatre étages : l'étage d'entrée avec atrium, cuisine, salle de bain invités et salon ouvert sur le jardin ; le premier étage avec une suite, deux chambres et une salle de bains ; le deuxième étage, en retrait, avec une suite, un bureau et une terrasse avec jacuzzi ; et enfin, le sous-sol avec parking pour trois véhicules, espaces de support et stockage. Deux des maisons disposent également d'un ascenseur.
L'architecture est marquée par des lignes épurées, où les espaces intérieurs vivent en harmonie avec les espaces extérieurs - terrasses, balcons et jardins privatifs. Les finitions sont de qualité premium qui confèrent une sensation de confort et de sophistication à ces villas.
Situés à côté de l'ambassade de Hongrie et de l'hôtel Pestana Palace, à Alcântara, ils se trouvent dans un quartier de Lisbonne de plus en plus rénové et moderne, avec plusieurs points d'intérêt.
Vous y trouverez certains des lieux de vie nocturne et sociaux les plus animés de la capitale, mais aussi certains des musées et monuments les plus connus au monde, pour leur architecture et leur histoire.
Dans cette zone se trouvent également de grands espaces verts, comme la Tapada da Ajuda ou le Parque Florestal de Monsanto, des écoles, des universités et un vaste patrimoine où tradition et modernité vont de pair et qui font d'Alcântara l'un des quartiers les plus dynamiques de Lisbonne.
Un style de vie urbain qui allie modernité, durabilité et nature, dans un lieu absolument unique, avec une vue imprenable sur le Tage.
Ne manquez pas cette occasion. Demandez plus d'informations maintenant !
L'agence Castelhana est présente dans le marché de l'immobilier depuis plus de 20 ans et est spécialisée dans le marché résidentiel de luxe. Castelhana est reconnue pour les lancements de propriétés neuves, des programmes, ayant la plus grande notoriété au sein du marché immobilier national.
Fondée en 1999, Castelhana propose un service complet de promotion immobilière. Nous sommes spécialistes dans les investissements et dans la commercialisation de biens immobiliers.
A Lisbonne, dans le Chiado, l'un des quartiers les plus emblématiques et traditionnels de la capitale. À Porto, nous sommes basés à Foz Do Douro, l'un des endroits les plus nobles de la ville et de la région de l'Algarve, à côté de la célèbre marina de Vilamoura.
Rendez-nous visite! Notre équipe est disponible afin de vous donner un accompagnement d'excellence pour votre prochain investissement immobilier au Portugal.
#ref:24947
2.640.000 €
Il y a Plus de 30 jours supercasa.pt
Voir l'annonce
