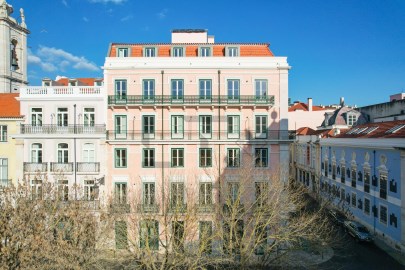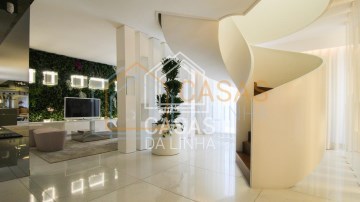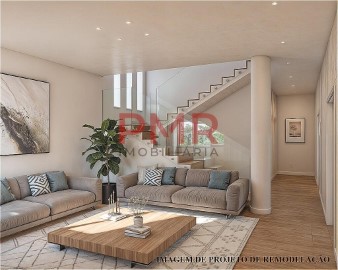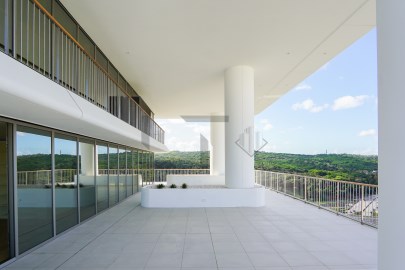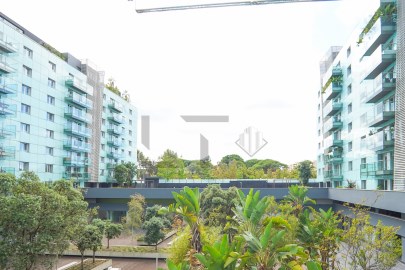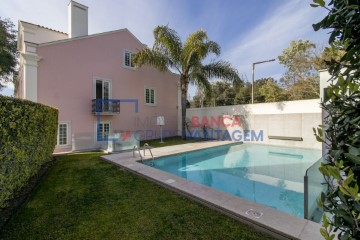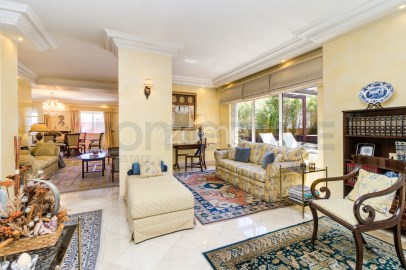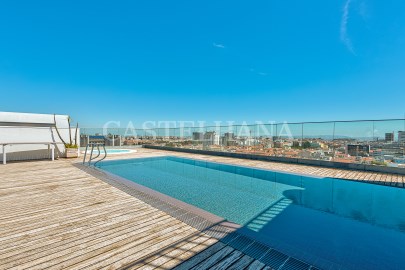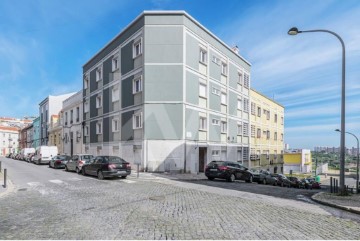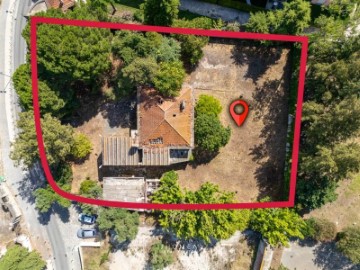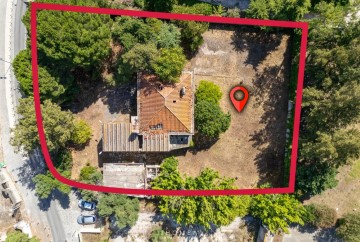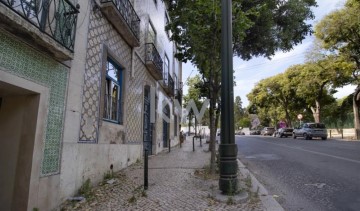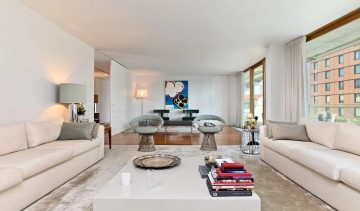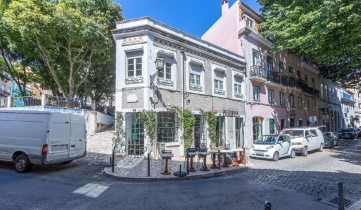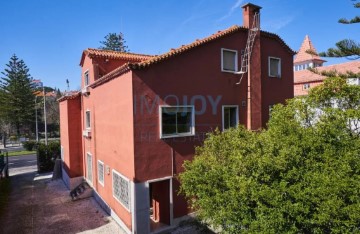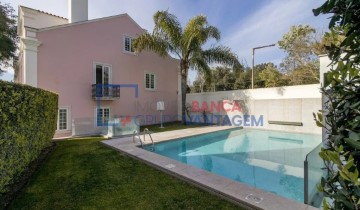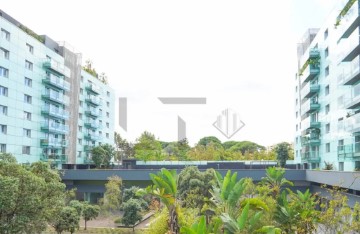Appartement 4 Chambres à Santa Maria Maior
Santa Maria Maior, Lisboa, Lisboa
Apartamento T4+1 Duplex de Luxo com vista Rio para Venda no Largo de São Carlos, Chiado, Lisboa
Soberbo apartamento com grandes áreas em Prédio de Charme com acabamentos de Luxo.
Com vista direta para o Teatro de São Carlos, onde se poderá assistir na Varanda aos espetáculos de Ópera ao ar livre todos os meses de Agosto.
Prédio completamente remodelado, tendo sido apenas mantida a Fachada.
Área de Construção: 461,88 m2
Área de Varandas: 33,52 m2
Área Total: 481,40 m2
Elevador: 1
Detalhes do Apartamento:
- Piso 4: 272,02 m2 (253,10 m2 de Construção+ 18,92 m2 de Varandas)
Sala de Estar: 113,35 m2
Sala de Jantar: 34,50 m2
Corredor: 12,95 m2
Arrecadação: 8,00 m2
WC: 3,20 m2
Cozinha: 34,85 m2
Lavandaria: 16,90 m2
WC: 5,40 m2
Escritório: 23,95 m2
Varandas: 18,92 m2
- Piso 5: 223,38 m2 (208,78 m2 de Construção + 14,60 m2 de Varandas)
Corredor: 27,15 m2
Suite 1: 27,60 m2 + Casa de Banho: 21,30 m2
Suite 2: 32,40 m2 + Casa de Banho: 10,50 m2
Suite 3: 45,20 m2 + Casa de Banho: 14,45 m2
Suite 4: 37,45 m2 + Casa de Banho: 11,25 m2
Varandas: 14,60 m2
----------
Alguma dúvida, não hesite em contactar-nos.
NOTA: Fazemos parceria e partilha com todas as imobiliárias profissionais.
----
SOBRE A LT REAL ESTATE.
Na LT Real Estate primamos pela DISCRIÇÃO, comprometemos-nos a trabalhar com EXCELÊNCIA e concedemos DISTINÇÃO.
Fundada por Marisa Guedes e Bruno Queirós, a LT Real Estate foi criada com a intenção de consolidar-se como referência de excelência no seletíssimo Mercado de Residências Premium/Luxo e no sofisticado âmbito dos Investimentos.
A exclusividade, celeridade e primor no atendimento são os alicerces mais preponderantes que fundamentam a essência da nossa marca.
Na LT, a nossa dedicação é focada na sublime meta de criar relações duradouras e de máxima satisfação para o nosso cliente.
'A verdadeira essência do luxo revela-se em cada minucioso detalhe. Luxo não é um privilégio, é uma estratégia de negócios.'
----
Categoria Energética: A+
4+1 Bedroom Luxury Duplex Apartment with River View for Sale in Largo de São Carlos, Chiado, Lisbon
Superb apartment with large areas in Charming building with Luxury finishes.
With direct view to the 'Teatro de São Carlos', where you can watch the open-air opera performances on the balcony every August.
Completely remodeled building, only the façade was kept.
Constructed Area: 461,88 sqm
Balconies Area: 33,52 sqm
Total Area: 481,40 sqm
Lift: 1
Apartment Details:
- Floor 4: 272.02 sqm (253.10 sqm of Construction+ 18.92 sqm of Balconies)
Living Room: 113,35 sqm
Dining Room: 34,50 sqm
Corridor: 12,95 sqm
Storeroom: 8.00 sqm
WC: 3.20 sqm
Kitchen: 34.85 sqm
Laundry: 16.90 sqm
WC: 5.40 sqm
Office: 23.95 sqm
Balconies: 18.92 sqm
- Piso 5: 223.38 sqm (208.78 sqm of Construction + 14.60 sqm of Varandas)
Corridor: 27.15 sqm
Suite 1: 27.60 sqm + Bathroom: 21.30 sqm
Suite 2: 32,40 sqm + Bathroom: 10,50 sqm
Suite 3: 45,20 sqm + Bathroom: 14,45 sqm
Suite 4: 37,45 sqm + Bathroom: 11,25 sqm
Balconies: 14,60 sqm
----------
Any doubt, just call us.
NOTE: We make partnership and sharing with all professional real estate agents.
----
ABOUT LT REAL ESTATE
At LT Real Estate, we prioritize DISCRETION, commit to operating with EXCELLENCE, and bestow DISTINCTION.
Founded by Marisa Guedes and Bruno Queirós, LT Real Estate was established with the intention of solidifying itself as a benchmark of excellence in the highly selective Premium/Luxury Residential Market and in the sophisticated realm of Investments.
Exclusivity, promptness, and meticulousness in service are the most significant pillars that underpin the essence of our brand.
At LT, our dedication is directed with care towards each client, focusing on the sublime goal of establishing lasting relationships and ensuring maximum satisfaction for our clients.
'The true essence of luxury is revealed in every meticulous detail. Luxury is not a privilege; it is a business strategy.'
----
Energy Rating: A+
#ref:APA_708
8.000.000 €
Il y a 2 jours imovirtual.com
Voir l'annonce
