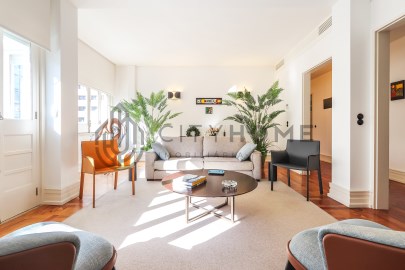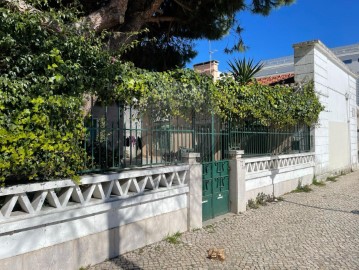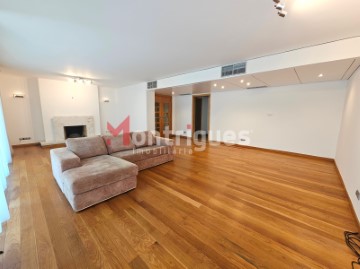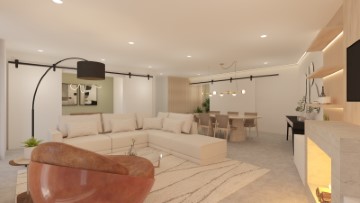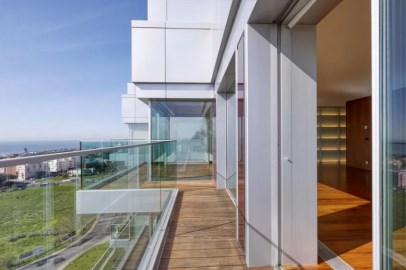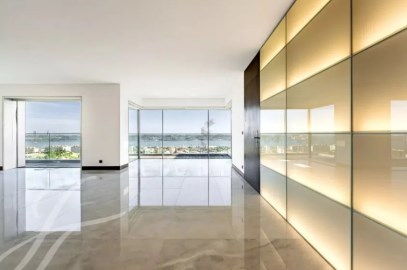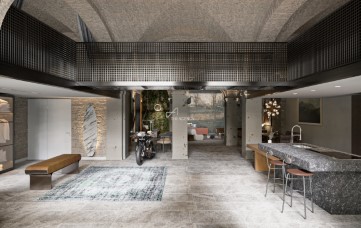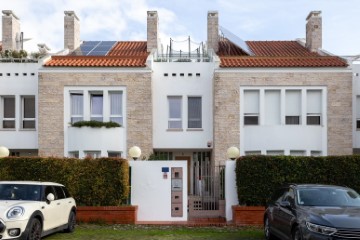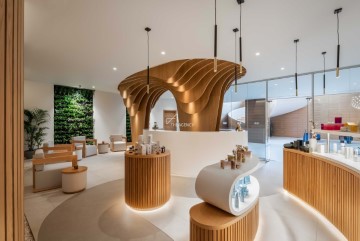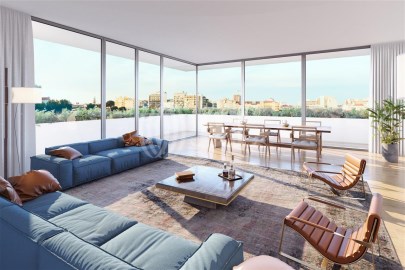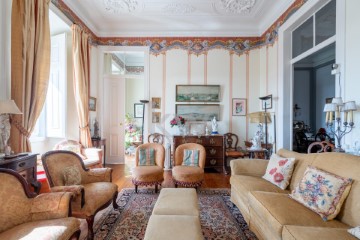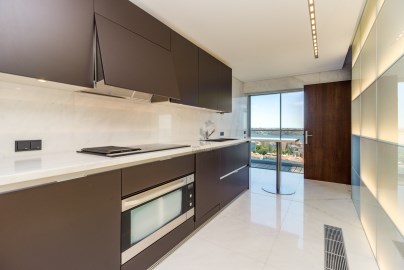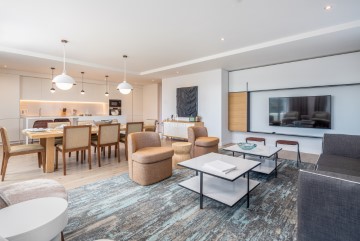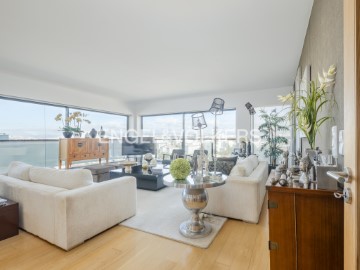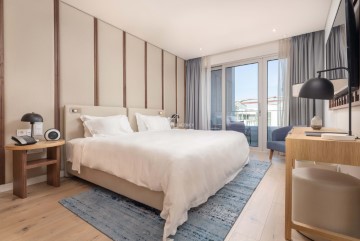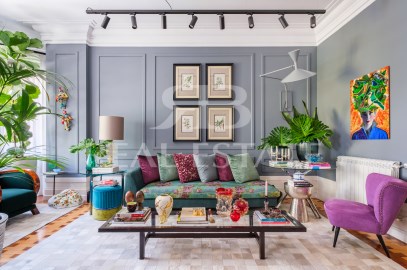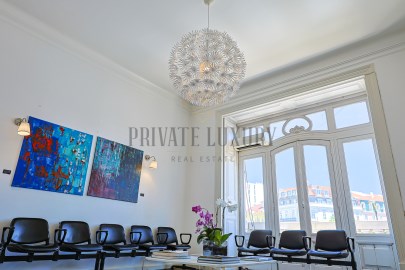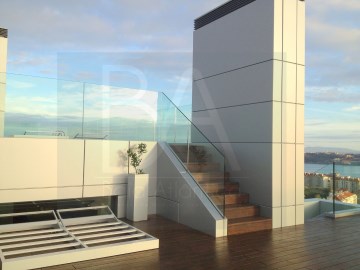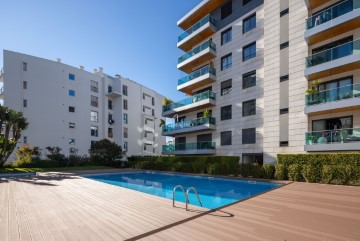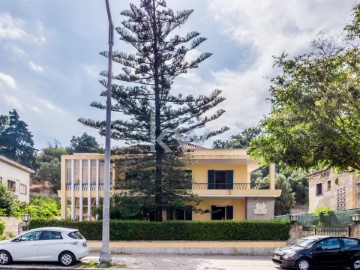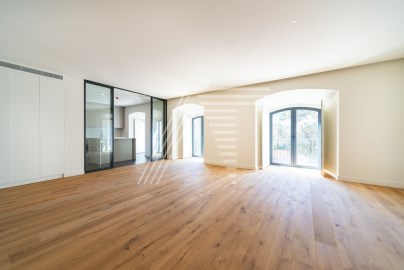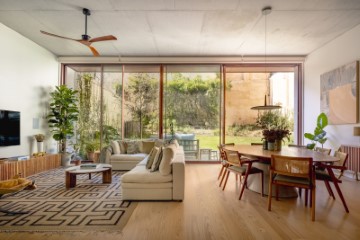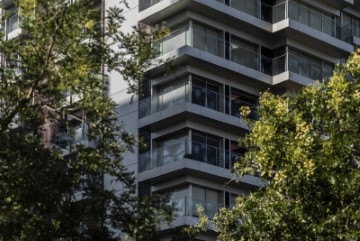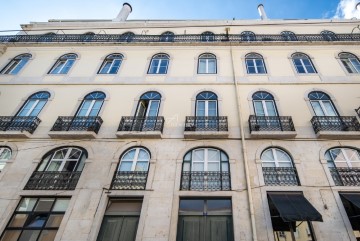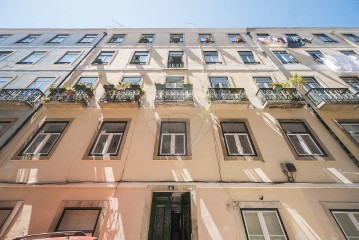Maison 5 Chambres à Parque das Nações
Parque das Nações, Lisboa, Lisboa
5 chambres
5 salles de bain
204 m²
Dans la partie nord de l'emblématique quartier Parque das Nações, cette maison 5 + 1 pièces a été entièrement rénovée. Dans un complexe en copropriété sécurisée, exclusive, composée de 15 unités, d'espaces de loisirs, pour profiter de moments en famille uniques, d'une salle de copropriété et d'un espace pour les fêtes.
Située à quelques minutes à pied du centre commercial Vasco da Gama, de la gare Oriente, de l'aéroport international de Lisbonne, de l'hôpital CUF Descobertas, du casino, d'Altice Arena (centre de spectacles / concerts), de FIL (centre d'exposition et de congrès de Lisbonne), d'établissements scolaires et de centres éducatifs reconnus - Colégio Pedro Arrupe et Colégio Oriente, avec également une large gamme d'hôtels et de restaurants, proposant diverses options gastronomiques le long des 5 km sur la rive du beau Tage.
La maison est aussi assez proche du début de l'A1 et du pont Vasco da Gama, à un emplacement qui vous permet de partir n'importe où
Les travaux de rénovation ont pris en compte tous les détails, utilisant des matériaux de haute qualité et durables pour rehausser la grandeur des pièces, la lumière, le confort, le caractère pratique de tous les espaces intérieurs et extérieurs, absolument exclusifs
Maison d'une surface de plancher de 314,80 m2, en 4 niveaux, composée comme suit :
Sous-sol, avec des fenêtres à double vitrage et climatisation dans toutes les pièces, comprenant un grand salon pour les séances de loisirs et de cinéma, insonorisé pour empêcher le passage du son, assurant un plus grand confort dans les autres pièces de la maison.
Avec encore une buanderie, une salle de bains et un studio, pouvant être utilisé par des enfants d'âge scolaire, assurant la paix et la tranquillité nécessaires pour toute profession en télétravail ou travail hybride, avec l'intimité requise. Au bout du couloir, à gauche, se trouve l'entrée du box, qui dispose d'un espace de rangement latéral.
Au RDC, un hall d'entrée accueillant avec un jardin intérieur et un bel escalier en pierre. Des toilettes, deux salons adjacents, pouvant être séparés par une porte vitrée pliante résistante, qui assure une grande fonctionnalité et permet une autre option pour le cinéma maison.
Les deux pièces sont très lumineuses, avec des sorties par des portes qui s'intègrent entièrement dans les murs de la maison, créant ainsi une symbiose et une ambiance unique entre la terrasse et le salon, fusionnant les deux espaces en un seul. La terrasse dispose à son tour d'un barbecue et d'un bac à fleurs délimitant l'espace de la maison, le séparant des parties communes de la copropriété. Le confort thermique est toujours assuré grâce aux planchers chauffants dans toute la maison et à l'optimisation énergétique des panneaux solaires et au poêle, très confortable.
Toujours au RDC, à côté de la salle à manger, intégrée ou isolée par des portes coulissantes, se trouve la cuisine avec accès à la terrasse. La cuisine est très lumineuse le jour et bien éclairée le soir, offrant beaucoup de rangement, et entièrement équipée autour d'un îlot central.
L'étage est très lumineux grâce à sa double hauteur sous plafond et au puits de lumière situé sur le toit terrasse. À cet étage, et à droite de l'escalier, se trouve la suite parentale avec accès à un balcon et une salle de bains avec douche et baignoire d'hydromassage, à côté de trois fenêtres à double vitrage et oscillo-battantes, comme dans toute la maison. Sur le côté gauche des escaliers, il y a deux chambres avec des placards et des fenêtres donnant sur le jardin privatif de la maison.
Sur le toit, il y a une chambre avec une porte donnant sur la terrasse où il est possible de placer une piscine gonflable, pour 6 personnes, et de profiter des journées ensoleillées, tout en bénéficiant d'une vue panoramique. Au même étage, et pour plus d'intimité, il y a encore une salle de bains et des rangements.
Enfin, il convient de mentionner l'un des privilèges de cette copropriété, le stationnement est disponible juste devant la maison, dans sa rue fermée, pour les visiteurs.
Réservez votre visite !
Porta da Frente Christie's est une agence immobilière qui opère sur le marché depuis plus de deux décennies, se concentrant sur les meilleurs biens immobiliers, complexes résidentiels et ensembles immobiliers, au niveau de la vente et de la location. L'agence a été sélectionnée par la prestigieuse marque Christie's International Real Estate pour la représenter au Portugal, dans les régions de Lisbonne, Cascais, Oeiras et Alentejo. La mission principale de Porta da Frente Christie's est d'assurer un service d'excellence à tous ses clients.
#ref:PF32999
1.880.000 €
Il y a 25 jours supercasa.pt
Voir l'annonce
