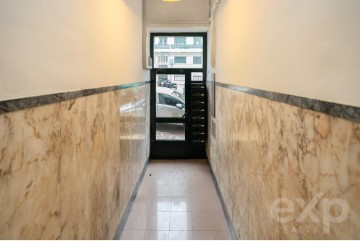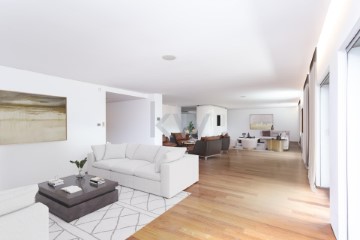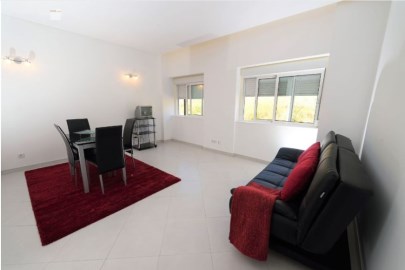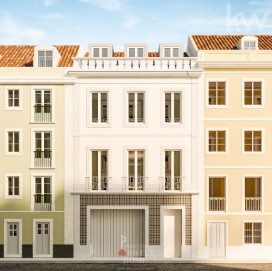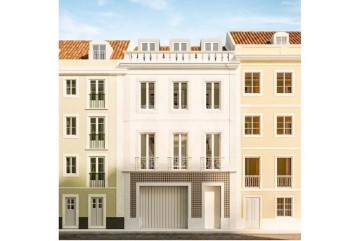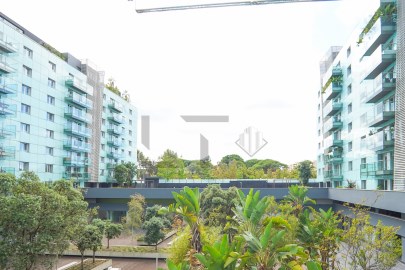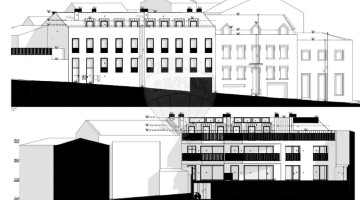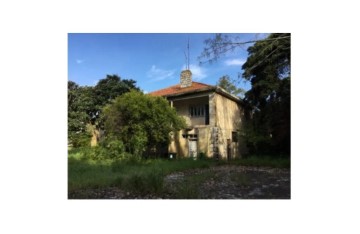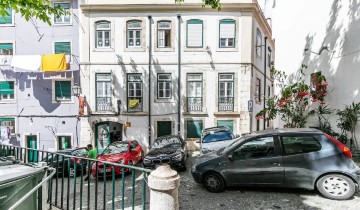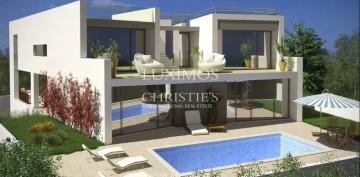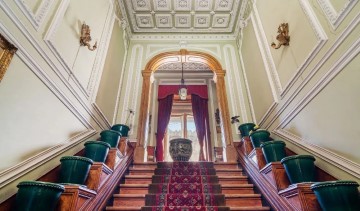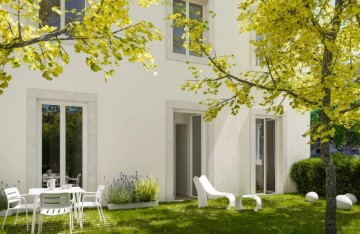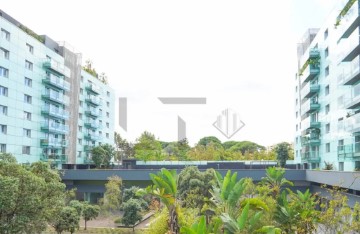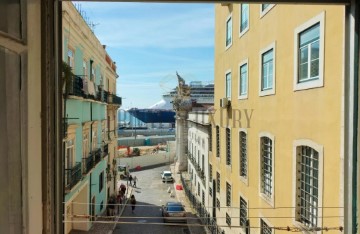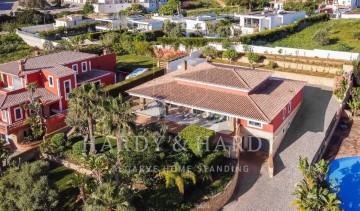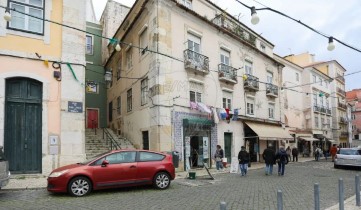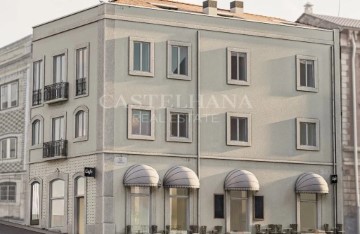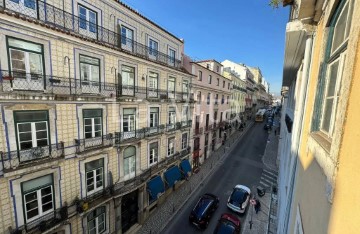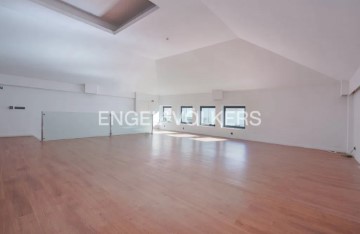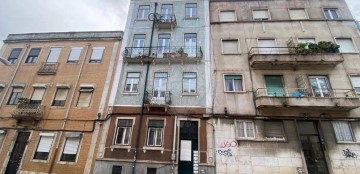Appartement à Santa Maria Maior
Santa Maria Maior, Lisboa, Lisboa
ATENÇÃO INVESTIDORES 2 PRÉDIOS EM PROPRIEDADE TOTAL COM ÁREA BRUTA PRIVATIVA TOTAL DE 724 m2 LOGRADOUROS PÁTEO 4 PISOS ALFAMA Lisboa Edifícios habitacionais, situados em pleno centro de Alfama , na Calçadinha do Tijolo e Rua das Escolas Gerais, no centro de Alfama, freguesia de Santa Maria Maior, zona com grande potencial de valorização. Situados num dos mais típicos e envolventes bairros de Lisboa , Alfama , estes dois prédios, ligados, possuem características únicas que lhes conferem diferentes e interessantes opções de rentabilização futura . Uma oportunidade rara de realizar o seu sonho! Os prédios, de alvenaria resistente, encontram-se em propriedade total com 4 pisos, 15 apartamentos e 1 loja, cujo lote de terreno tem 315,07 m2, área útil de 621,56 m2 e uma área bruta privativa de 724,63 m2. Edifício 1 : sito no n 34 da Rua das Escolas Gerais tem uma entrada que dá acesso a um pátio onde existem 4 fogos no rés-do-chão, 3 fogos nos 1 e 2 pisos e arrumos nas águas furtadas, todos habitacionais com área comum total de 362m² de área útil e 74m² de espaços exteriores, num total de 10 frações. Edifício 2 : sito na Calçadinha do Tijolo, n 9 e 11 é composto por loja, rés-do-chão, 1, 2 andares e águas-furtadas, num total de 259m² de área útil. Trata-se de imóveis com cerca de 100 anos, com valor patrimonial único, seja pela localização, pela particular configuração, existência de pátio, logradouros interiores e acessos por escadas exteriores. Localização: Alfama Situado no bairro mais antigo de Lisboa, com grande movimento turístico onde se concentra muita tradição e cultura alfacinha, especialmente ligada ao Fado e festas dos Santos Populares, o imóvel beneficia de uma excelente rede de transportes , nomeadamente o emblemático Elétrico 28, próximo da conhecida Feira da Ladra, da Igreja de São Vicente de Fora, do Panteão Nacional, do Museu do Fado e Castelo S. Jorge. No bairro, dotado de variado comércio tradicional, esplanadas, jardins, monumentos e igrejas, conseguimos algumas das mais belas vistas sobre a capital, a partir dos seus variados miradouros (Santo Estevão, Santa Luzia, e Portas do Sol). Este é aliás um dos principais pontos de atração de turistas, ávidos de conhecer as nossas tradições, o que potencia em muito o desenvolvimento de soluções de alojamento. Uma excelente oportunidade para investidores quer na perspetiva de rendimento recorrente de rendas, quer com outras perspetivas de desenvolvimento, nomeadamente para construção de hotel de charme ou habitações novas , numa localização central , histórica e de grande procura. De forma a explorar todo o potencial deste imóvel, será necessária uma remodelação de acordo com o fim a que se venha a destinar. De momento, o imóvel encontra-se funcional e habitável, com algum rendimento mensal assegurado tendo atualmente frações arrendadas a termo certo. (contratos de fácil resolução). UMA OPORTUNIDADE FANTÁSTICA PARA INVESTIR! Sr. Investidor / Promotor, contacte-nos para analisar esta oportunidade imobiliária. - ATTENTION INVESTORS 2 BUILDINGS IN TOTAL PROPERTY WITH TOTAL PRIVATIVE GROSS AREA OF 724 m2 LOGGING PÁTEO 4 FLOORS ALFAMA LISBON Residential buildings, situated in the heart of Alfama , on Calçadinha do Tijolo and Rua das Escolas Gerais, in the centre of Alfama, parish of Santa Maria Maior, an area with great potential for valorization. Located in one of the most typical and involving neighbourhoods of Lisbon, Alfama , these two buildings, connected, have unique characteristics that give them different and interesting options of future profitability . A rare opportunity to make your dream come true! The buildings, of resistant masonry, are in total ownership with 4 floors, 15 flats and 1 shop, whose land plot has 315,07 m2, useful area of 621,56 m2 and a private gross area of 724,63 m2. Building 1 : located at 34, Rua das Escolas Gerais has an entrance that leads to a patio with 4 apartments on the ground floor, 3 apartments on the first and second floors and storage in the attic, all residential with a total of 362m² of living area and 74m² of exterior spaces, in a total of 10 units. Building 2 : located in Calçadinha do Tijolo, n 9 and 11 is composed of a shop, ground floor, 1st and 2nd floors and attic, with a total of 259m² of living area. These buildings are around 100 years old, with unique patrimonial value, due to the location, the particular configuration, the existence of a patio, interior loggias and access by exterior stairs. Location: Alfama Located in the oldest district of Lisbon, with great touristic movement , where a lot of tradition and culture is concentrated, especially related to Fado and Popular Saints festivities, the property benefits from a great transportation network , namely the emblematic 28 tram, near the well-known Feira da Ladra flea market, São Vicente de Fora Church, the National Pantheon, the Fado Museum and S. Jorge Castle. In the neighbourhood, endowed with a variety of traditional shops, esplanades, gardens, monuments and churches, we get some of the most beautiful views of the capital, from its various miradouros (Santo Estevão, Santa Luzia, and Portas do Sol). This is in fact one of the main points of attraction for tourists, eager to know our traditions, which greatly enhances the development of accommodation solutions. An excellent opportunity for investors, whether in terms of recurring rental income or with other development prospects, namely for the construction of a boutique hotel or new housing , in a central, historic and sought-after location. In order to exploit the full potential of this property, it will require a refurbishment in accordance with the purpose for which it will be intended. At the moment, the property is functional and habitable, with some monthly income assured having currently fractions leased for a fixed term (contracts of easy resolution). A FANTASTIC OPPORTUNITY TO INVEST! Dear Investor / Developer, please contact us to analyse this real estate opportunity.
#ref:122911542-36
2.210.000 €
Il y a 3 jours imovirtual.com
Voir l'annonce
