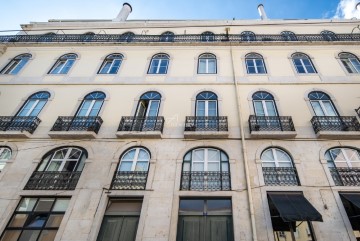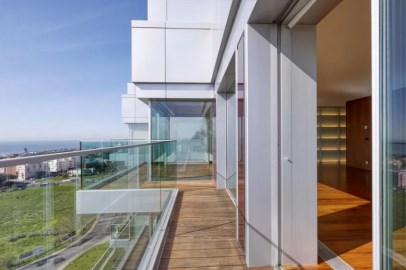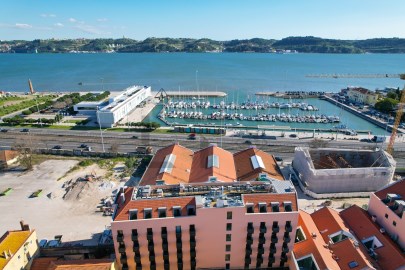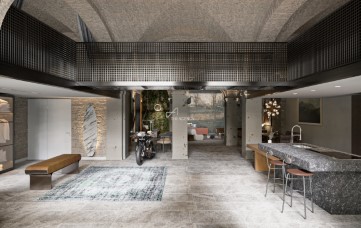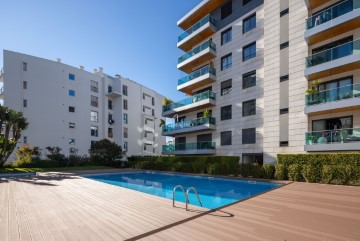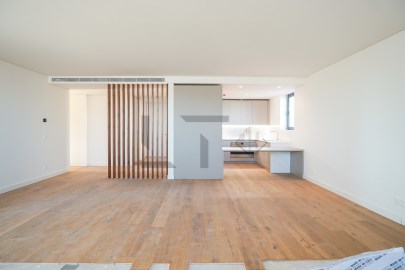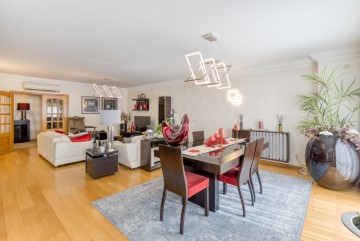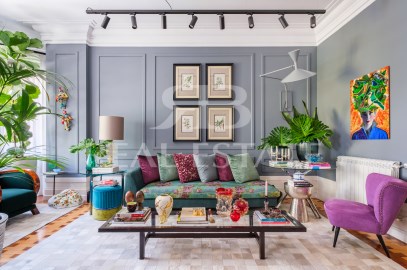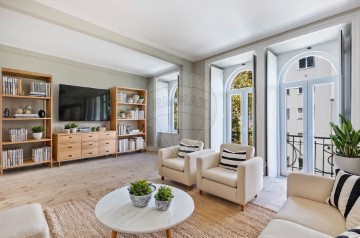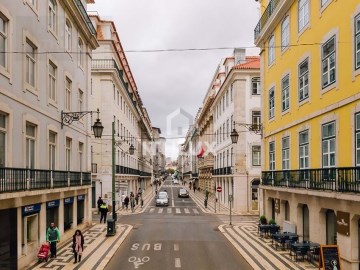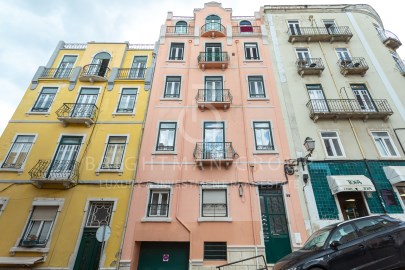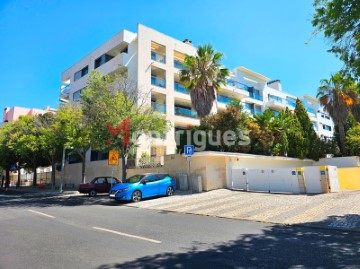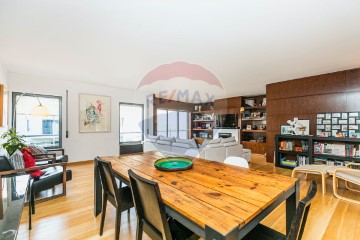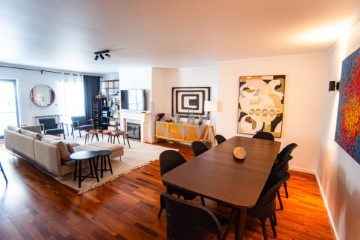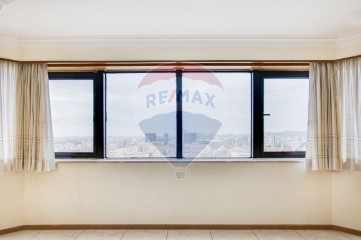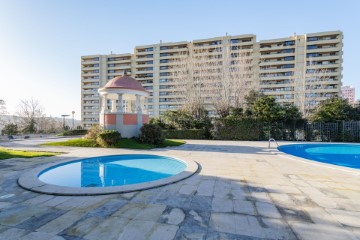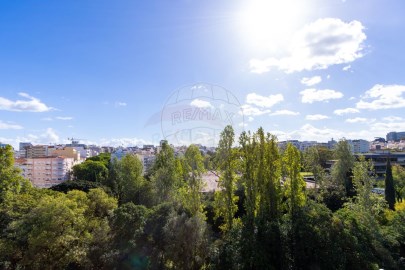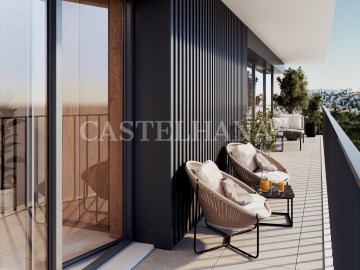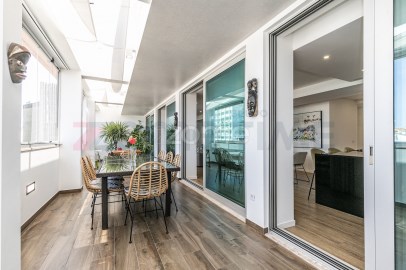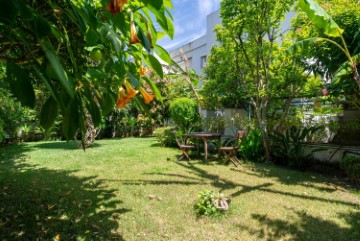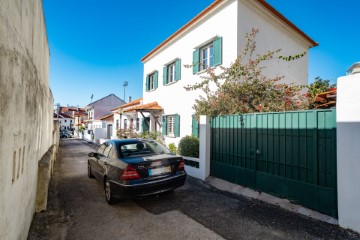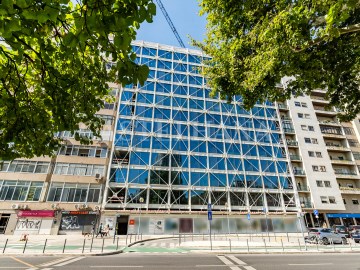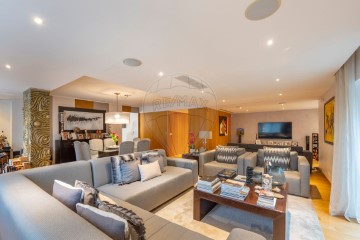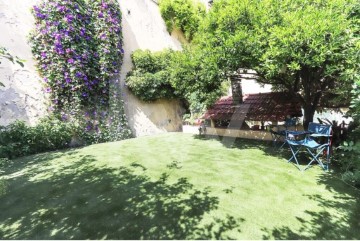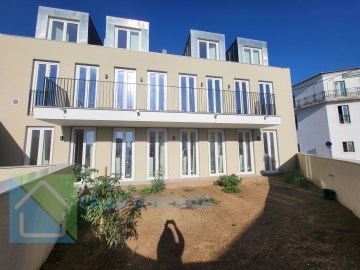Appartement 4 Chambres à Misericórdia
Misericórdia, Lisboa, Lisboa
4 chambres
4 salles de bain
244 m²
O apartamento descrito é um majestoso espaço localizado no segundo andar de um prédio histórico em Lisboa. Possui uma área bruta de 250m2 e um pé direito de mais de 3 metros, o que confere uma sensação de amplitude e grandeza ao ambiente.O prédio em si é uma atração, com uma fachada de azulejo manual de padronagem rara, belas cantarias e janelas de sacada. A varanda possui grades de ferro forjado ao estilo neoclássico, adicionando charme e autenticidade ao imóvel.Uma das características distintivas deste apartamento é o seu espaçoso e exclusivo espaço exterior, que ocupa uma área de 107m2 divididos em duas partes. Uma delas inclui uma construção de apoio, uma frondosa árvore de fruto e uma churrasqueira, enquanto a outra é um jardim ensolarado. Essas áreas externas oferecem um lugar tranquilo para relaxar e desfrutar ao ar livre.O apartamento passou por uma remodelação recente com um projeto de arquitetura que o tornou mais confortável e moderno, mantendo, ao mesmo tempo, sua personalidade histórica. As antigas divisões originais foram transformadas em 7 amplas assoalhadas.A propriedade possui aquecimento central e pré-instalação de ar condicionado, garantindo conforto térmico durante todo o ano. É importante observar que não há estacionamento privativo no local, no entanto, é possível fazer avenças em dois parques subterrâneos nas proximidades, sendo o mais próximo a apenas 100 metros de distância.A localização do apartamento é uma das suas grandes vantagens. Ele está situado no final da rua da Boavista, próximo ao renovado largo Conde Barão, colocando-o no coração de Lisboa, no eixo Cais do Sodré - Santos. A propriedade fica a aproximadamente 700 metros da estação de metro Cais do Sodré e a 350 metros da estação de Santos, que está atualmente em construção.A zona oferece uma ampla gama de atrações, restaurantes e passeios à beira do rio Tejo. O moderno Time Out Market e o icónico Elevador da Bica estão muito próximos, proporcionando uma experiência vibrante e cheia de vida. Além disso, todos os serviços necessários estão disponíveis nas proximidades, como ginásios, escolas, incluindo uma escola britânica, e instituições de ensino superior, como a Universidade IADE e o Instituto Superior de Economia. Vale destacar que a propriedade também é vizinha da Assembleia da República, o parlamento português.Em resumo, esse majestoso apartamento oferece um espaço amplo e confortável, com características históricas preservadas, juntamente com comodidades modernas. Sua localização privilegiada no coração de Lisboa, cercada por atrações e serviços, torna-o uma opção desejável para quem procura uma residência única na capital portuguesaAppartement majestueux avec une surface brute de 250 m2 et une hauteur sous plafond de plus de 3 mètres. Situé dans un immeuble historique avec une façade en carreaux de céramique manuelle d'un motif rare, de belles pierres de taille, des balcons et une véranda avec des grilles en fer forgé dans le style néoclassique qui lui confèrent charme et authenticité. Situé au deuxième étage, sans ascenseur, la propriété dispose d'un vaste espace extérieur exclusif de 107 m2, divisé en deux parties distinctes. L'une d'entre elles comprend une dépendance, un arbre fruitier luxuriant et un barbecue, tandis que l'autre est un jardin ensoleillé. L'appartement du XIXe siècle a récemment été rénové avec un projet d'architecture qui l'a rendu plus confortable et moderne, transformant les anciennes divisions d'origine en 7 grandes pièces, sans perdre son caractère historique. Il dispose du chauffage central et de la pré-installation de la climatisation.Cet appartement ne dispose pas de parking privé, mais des arrangements peuvent être faits dans deux parkings souterrains à proximité, le plus proche étant à seulement 100 mètres. Sa situation à la fin de la rue da Boavista, près de la place Conde Barão rénovée, le place au cur de Lisbonne, dans l'axe Cais do Sodré - Santos. La propriété est à environ 700 mètres de la station de métro Cais do Sodré et à 350 mètres de la station de Santos, qui est actuellement en construction. Très proche du moderne Time Out Market et de l'emblématique Elevador da Bica, cette propriété bénéficie d'un emplacement privilégié avec de nombreuses attractions, restaurants et promenades le long du magnifique fleuve Tejo. Avec tous les services disponibles à proximité, y compris des salles de sport, une école britannique, l'université IADE et l'Institut supérieur d'économie, la propriété est également voisine de l'Assemblée de la République, le parlement portugais.En résumé, cet appartement majestueux offre un espace vaste et confortable, préservant ses caractéristiques historiques tout en offrant des commodités modernes. Son emplacement privilégié au cur de Lisbonne, entouré d'attractions et de services, en fait une option souhaitable pour ceux qui recherchent une résidence unique dans la capitale portugaise.
Características:
Características Exteriores - Barbeque; Jardim; Terraço/Deck;
Características Interiores - Casa de Banho da Suite; Closet; Solário;
Características Gerais - Remodelado;
Orientação - Norte; Sul;
Outros Equipamentos - Aquecimento central;
Vistas - Vista cidade;
Outras características - Varanda; Cozinha Equipada; Arrecadação;
#ref:1207-2311
1.600.000 €
Il y a Plus de 30 jours supercasa.pt
Voir l'annonce
