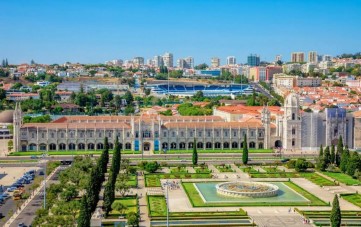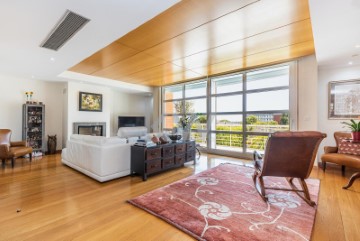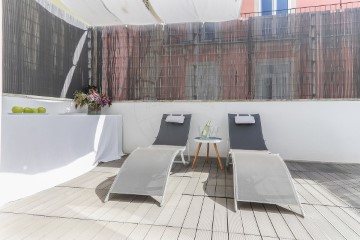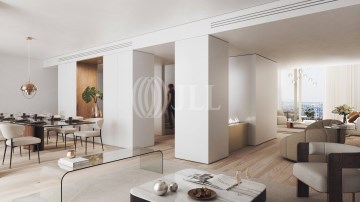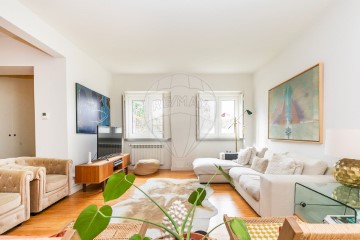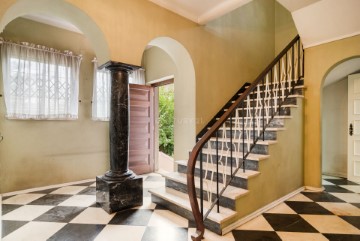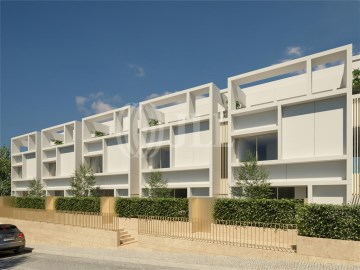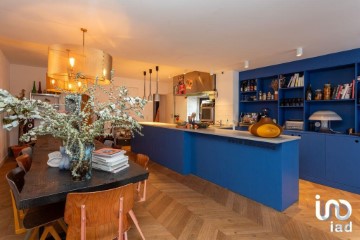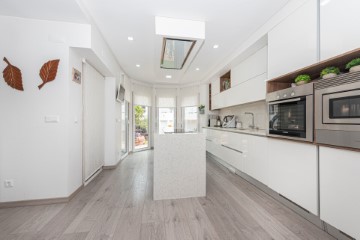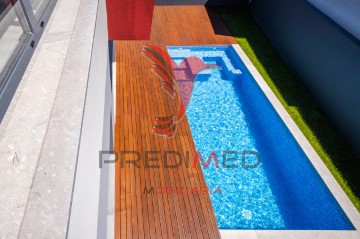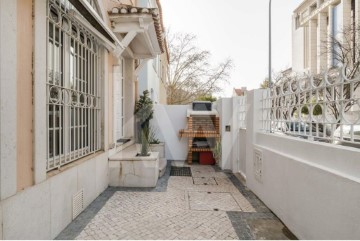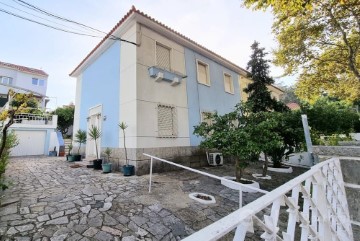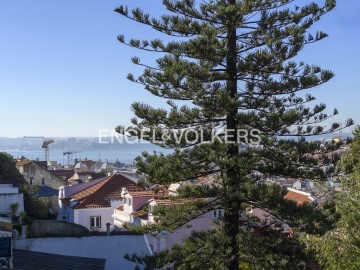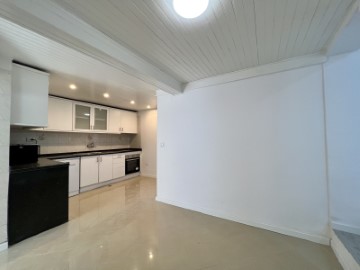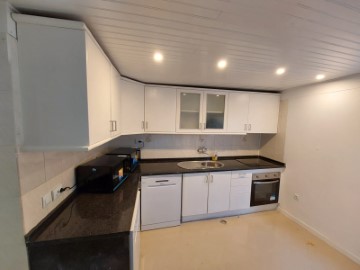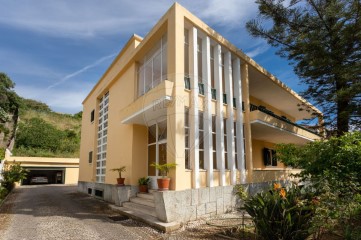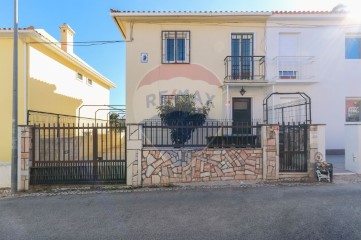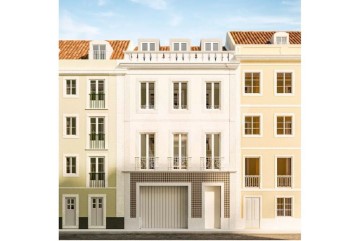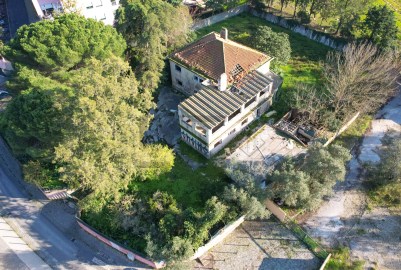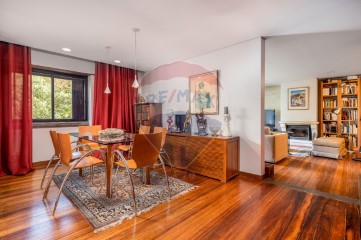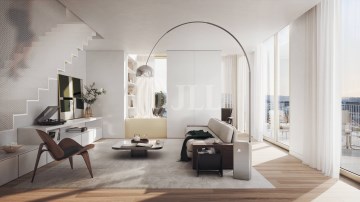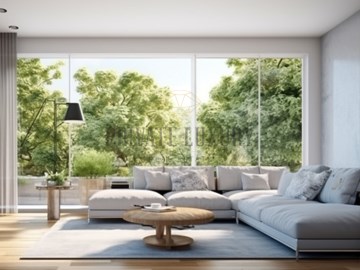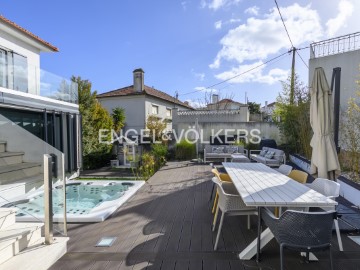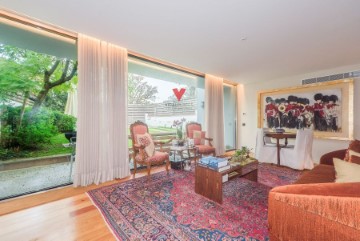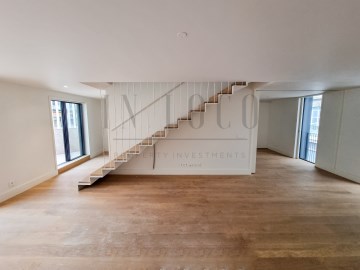Maison 4 Chambres à Parque das Nações
Parque das Nações, Lisboa, Lisboa
(ref:C (telefone) Esta casa com tipologia T4 + 1, ideal para familias que procuram qualidades como confort, versatilidade, praticidade, privacidade e amplitude com elementos únicos repletos de charme, totalmente remodelada em 2019, com plantas de distribuição únicas, no conjunto de 15 fracções, todas moradias e um apartamento, sala de condomínio e espaço para festas, afortunadamente localizada num condomínio no Passeio Ilha dos Amores na Freguesia de Parque das Nações.
Esta casa localizada na zona moderna de Lisboa, onde não existem muitas opções de Moradia, a minutos do Vasco da Gama Shopping Center, Estação de Comboios do Oriente, Aeroporto Internacional de Lisboa, Hospital CUF Descobertas, Casino, Altice Arena (centro de espetáculos, FIL (centro de exposições e congressos de Lisboa), reconhecidos colegios e centros de ensino, ainda com uma ampla oferta de hotéis, restaurantes com diversas opções gastronómicas ao longo dos 5 Km à beira do prezado Rio Tejo.
Destaca a amplitude pelos 314,80 m2 de área bruta, em 4 pisos, começamos pelo piso -1, com janelas com vidro duplo e ar condicionado, tal como, em todas as divisões, ampla sala, atualmente utilizada como sala de lazer e para sessões de cinema projetada com insonorização de modo a evitar a passagem do som, para proporcionar maior conforto nos outros ambientes da casa.
Também, nesta cave, encontra-se a lavandaria, casa de banho e estúdio que pode ser utilizado por crianças em idade escolar, assim como para ter o necessário sossego para os que estão no sistema de home office ou híbrido, com a privacidade requerida, finalmente no fundo do corredor a esquerda a entrada para a box, que conta com uma área lateral de arrumação.
Subimos as escadas de pedra e nos deparamos com a área social da moradia, começando pelo convidativo Hall de Entrada, casa de banho social com uma discreta localização, duas salas de estar contiguas, divididas opcionalmente, por uma resistente porta de vidro de correr, com o fim de atribuir mais funcionalidade ao ambiente, conseguindo desta maneira mais uma opção para home theater.
Ambas salas com muita luminosidade, com saída por portas, também, de correr para o terraço térreo correspondente à largura da fracção, com churrasqueira e floreira que delimita o espaço privativo da área social do condomínio, sem perder em momento algum, o conforto térmico conseguido através dos pisos radiantes em toda a casa, ainda com a otimização energética dos painéis solares e o tão aconchegante recuperador de calor.
Continuando no piso 0, junto a sala de jantar, de forma integrada ou isolada por portas, localiza-se a cozinha com saída para o terraço, repleta de luz natural e projetada, com excelente arrumação e totalmente equipada ao redor de uma ilha central.
Ao chegar ao piso 1, somos surpreendidos por uma dupla altura com uma chuva de luz proveniente da clarabóia localizada no terraço da cobertura do piso 2. Neste andar, a direita das escadas, encontra-se a master suite com saída para a varanda, com casa de banho com duche e banheira de hidromassagem, junto à três janelas com vidros duplos e oscilo batentes, tal como toda a casa.
Do lado esquerdo das escadas do primeiro piso, estão dóis quartos com armários embutidos e janelas viradas para o jardim privativo frontal da casa.
No último piso, neste caso 2, localizado na cobertura, também, com quarto com porta de saída para o terraço onde é possível colocar uma piscina insuflável, com capacidade para mais de 6 pessoas e desfrutar do dias de sol, enquanto é possível apreciar uma vista panorámica.
No mesmo piso para maior privacidade conta com casa de banho e arrumos.
Finalmente, é oportuno mencionar que um privilégio deste condomínio é o facto de disponibilizar logo a porta da casa, na sua rua fechada o estacionamento para visitantes.
Pronto a visitar!!!
#ref:C0222-05313
1.938.000 €
1.980.000 €
- 2%
Il y a Plus de 30 jours supercasa.pt
Voir l'annonce
