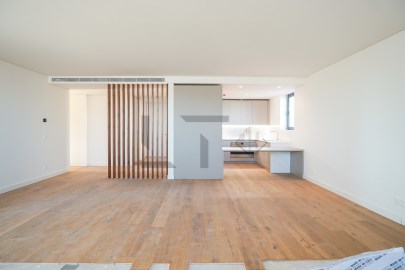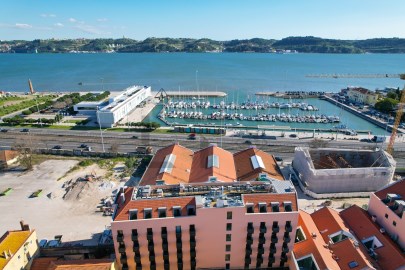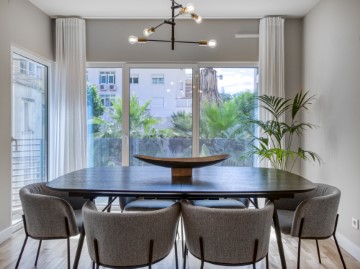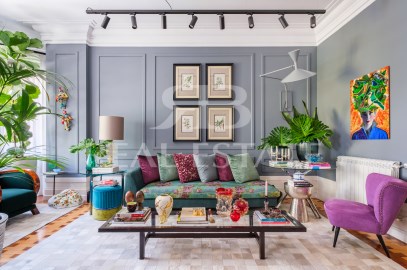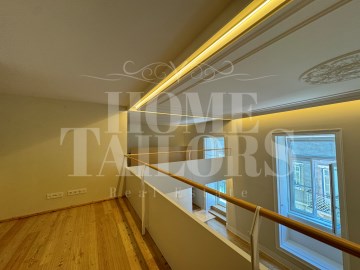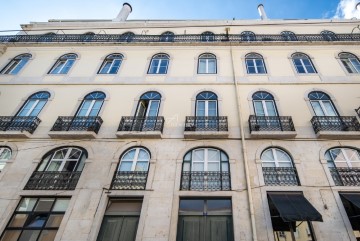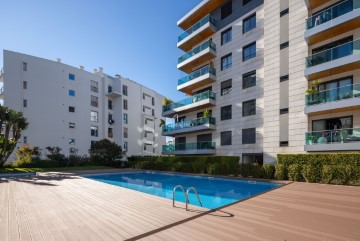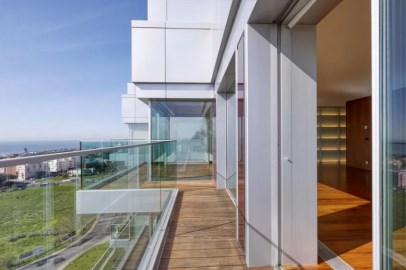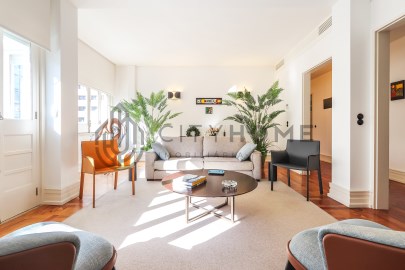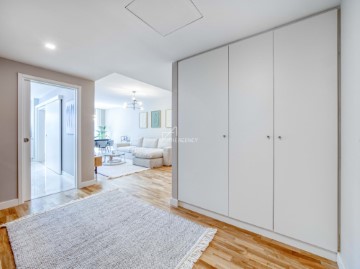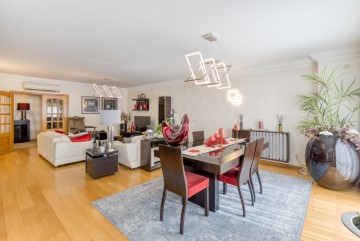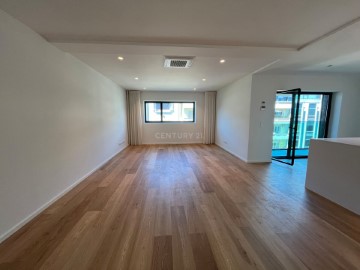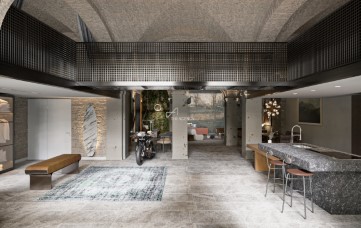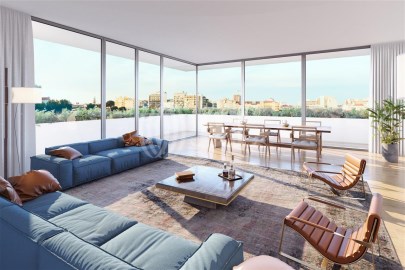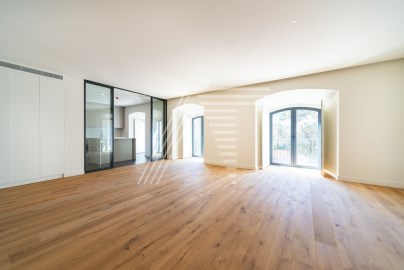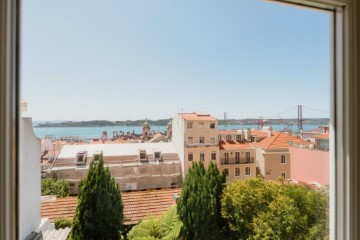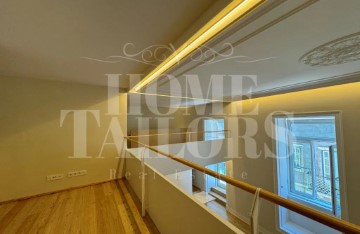Appartement 2 Chambres à Santo António
Santo António, Lisboa, Lisboa
GRAND LOFT AVENIDA Apartamentos com jardins privados e penthouses com magníficas vistas da cidade, inseridos em prédio com 5 pisos com elevador, no coração de Lisboa. Para criar um ambiente sofisticado e acolhedor, tudo foi pensado ao pormenor, de forma a que a elegância dos materiais de acabamento reforcem o toque de excelência em todos os detalhes A cozinha, espaço de encontro e fruição, foi projetada para proporcionar uma atmosfera funcional e elegante, equipada com aparelhos de alta qualidade. Um espaço desenhado para poder brilhar e comunicar com o resto da casa, enquanto local de encontro e fruição. Salas com pé direito duplo e excelente luminosidade. As casas de banho apresentam pavimento e paredes revestidas a pedra mármore, e foram concebidas com equipamentos da mais alta qualidade e acabamentos personalizáveis - gold, black matte e white matte. Descubra espaços únicos com varandas e balcões com vistas sobre Lisboa, num convite para que viva esta cidade no tempo certo. Os interiores das áreas comuns preservam a imponência de um passado histórico: a monumentalidade das grandes aberturas do hall de entrada, as escadas em madeira com guardas metálicas reabilitadas e os generosos pés-direitos, tornam esta edificação um verdadeiro tesouro. Um tributo ao património arquitetónico de Lisboa, adaptado aos dias de hoje. Uma celebração da história, com um futuro entusiasmante. O Grand Loft Avenida espera por si, venha conhecer ao pormenor! Fração E, Piso Área bruta privativa 108.95m2 Loft Duplex com 2 quartos na mezzanine e casa de banho partilhada com poliban, no piso inferior cozinha, sala de estar e jantar e uma casa de banho de serviço. Fração E, Piso 1 Área Privativa interior 143.45 m2 Varanda 2,00 m2 Categoria Energética: B GRAND LOFT AVENUE Apartments with private gardens and penthouses with magnificent views of the city, inserted in a building with 5 floors with lift, in the heart of Lisbon. To create a sophisticated and welcoming atmosphere, everything has been thought out in detail, so that the elegance of the finishing materials reinforces the touch of excellence in every detail The kitchen, a meeting and enjoyment space, was designed to provide a functional and elegant atmosphere, equipped with high quality appliances. A space designed to be able to shine and communicate with the rest of the house, as a place of meeting and enjoyment. Rooms with double height ceilings and excellent luminosity. The bathrooms feature marble stone floors and walls, and have been designed with the highest quality equipment and customisable finishes - gold, black matte and white matte. Discover unique spaces with balconies and balconies overlooking Lisbon, in an invitation to live this city at the right time. The interiors of the common areas preserve the grandeur of a historical past: the monumentality of the large openings in the entrance hall, the wooden stairs with rehabilitated metal guards and the generous ceiling heights, make this building a true treasure. A tribute to Lisbon's architectural heritage, adapted to the present day. A celebration of history, with an exciting future. Grand Loft Avenida awaits you, come and see it in detail! Fraction E, Floor Gross private area 108.95m2 Duplex Loft with 2 bedrooms on the mezzanine and shared bathroom with shower, on the lower floor kitchen, living and dining room and a service bathroom. Fraction E, Floor 1 Interior Private Area 143.45 m2 Balcony 2.00 m2 Energy Rating: B
#ref:HT_11111
1.430.000 €
Il y a 11 h 11 minutes imovirtual.com
Voir l'annonce
