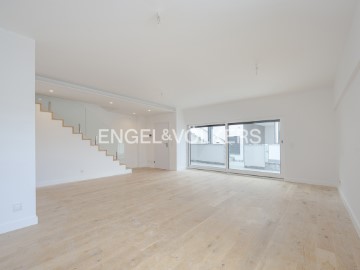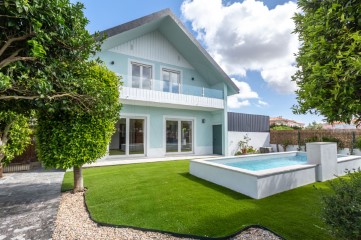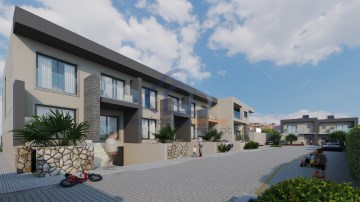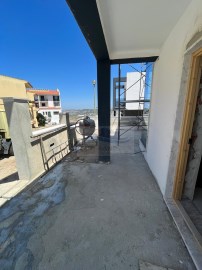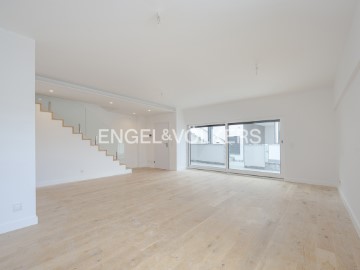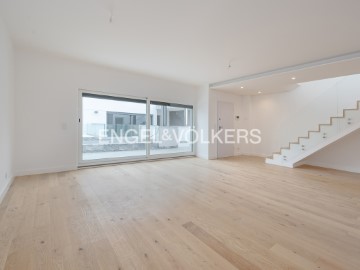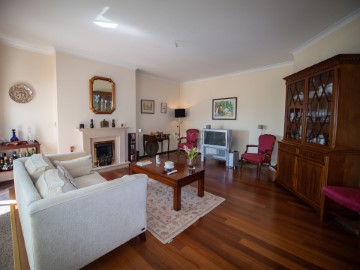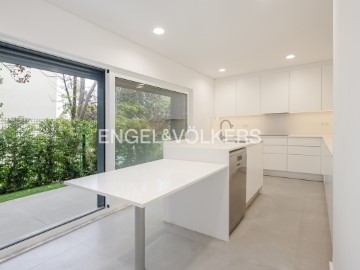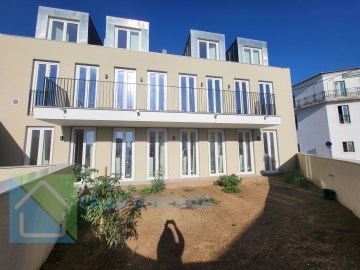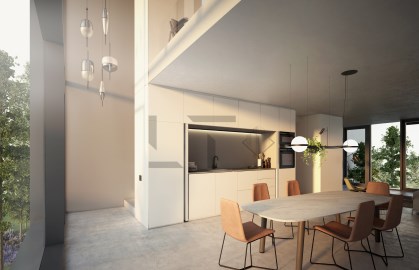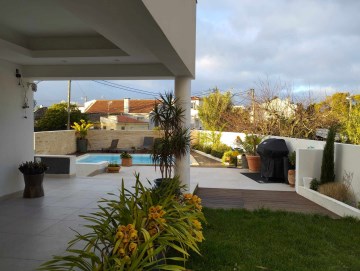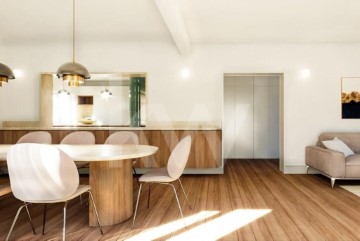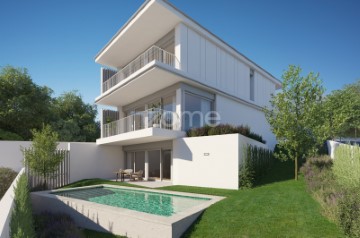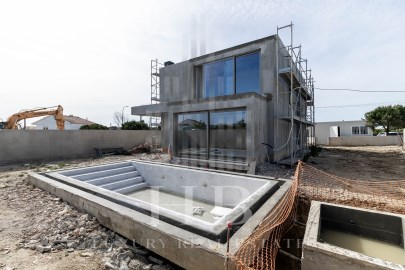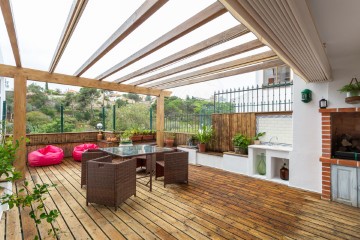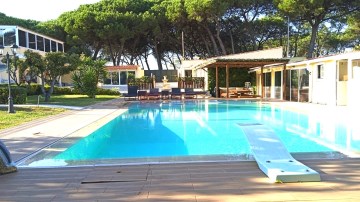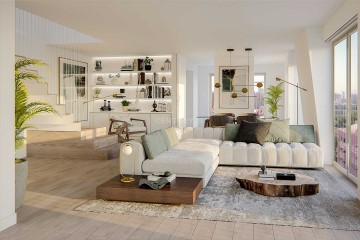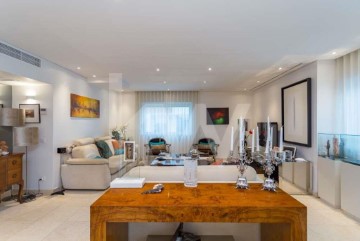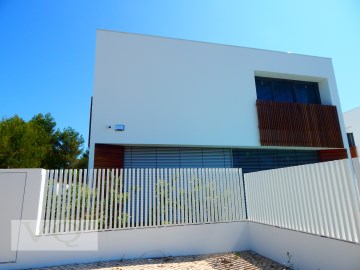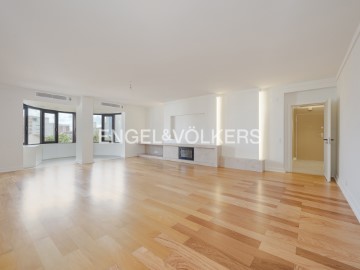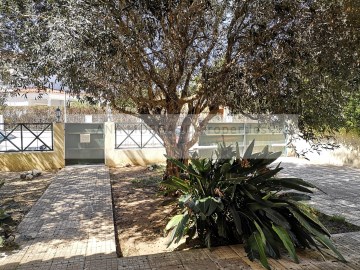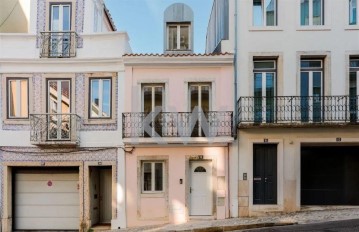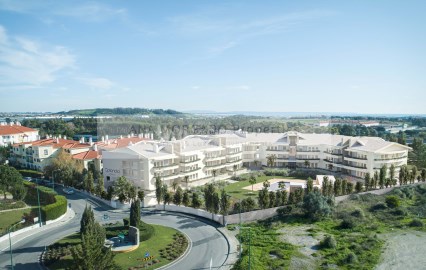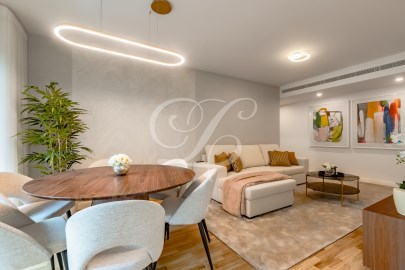Appartement 3 Chambres à S.Maria e S.Miguel, S.Martinho, S.Pedro Penaferrim
S.Maria e S.Miguel, S.Martinho, S.Pedro Penaferrim, Sintra, Lisboa
3 chambres
4 salles de bain
256 m²
Venez voir cette nouvel appartement de rêve à Quinta da Beloura. Ce magnifique appartement en duplex, T3 est certainement l'appartement qu'il vous faut.
Dans un emplacement privilégié entre la Serra de Sintra et Ville de Cascais et à quelques minutes de Lisbonne, nous trouvons le Splendid Beloura, le nouveau développement de Quinta da Beloura.
Ce magnifique appartement T3 duplex à débuter, est au 2ème et 3ème étage, a une superficie totale de 331m2 et des finitions de haute qualité, se compose de:
- Une chambre de 51m2, avec cheminée et de grandes fenêtres qui la relient à un fabuleux balcon, a accès de la chambre à un excellent grenier avec 90 m2, avec entrée indépendante et une chambre, salle de bains, salon et kitchenette;
- Cuisine avec 16m2 entièrement équipée et espace buanderie;
- Deux suites de 20 et 21m2 et une chambre avec 16 m2, toutes avec placards et balcon;
- 5 salles de bains;
- Garage en boîte pour deux voitures et une salle de stockage avec 68 m2.
Equipement:
Chauffage central, climatisation, système de sonorisation ambiante, stores électriques, aspirateur central, domotique et système de sécurité.
Le condominium dispose d'une piscine, d'une salle de sport, d'une place de jeux et d'une salle, et est située dans la prestigieuse Quinta da Beloura II, avec surveillance 24h / 24, est entourée d'un accès rapide et facile (A16, A5, IC19) à Sintra, Cascais, Estoril et Lisbonne, l'aéroport est à seulement 20 minutes.
À Quinta da Beloura, vous pourrez profiter de nombreuses activités de loisirs - golf, salle de sport Holmes Place, SPA, club de tennis et de padel, club équestre, ainsi que des services commerciaux, cinémas, restaurants, coiffeurs, pharmacie, supermarchés, cliniques médicales et esthétiques.
Dans les environs se trouvent l'hôtel Pestana Sintra, l'hôtel Penha Longa, les terrains de golf Beloura et Penha Longa, les boutiques cascais, plusieurs écoles privées, dont la Carlucci American International School de Lisbonne et TASIS Portugal, le supermarché Supercor El Corte Inglês, les supermarchés LIDL, ALDI et tout le commerce local de Linhó.
Venez faire votre visite!
#ref:APA-2022-S-L
1.390.000 €
1.500.000 €
- 7%
Il y a Plus de 30 jours supercasa.pt
Voir l'annonce
