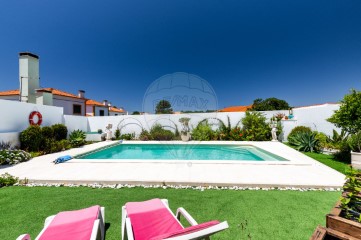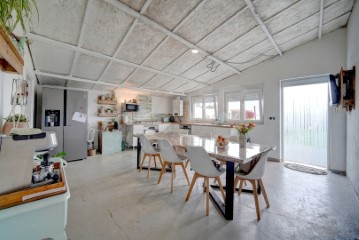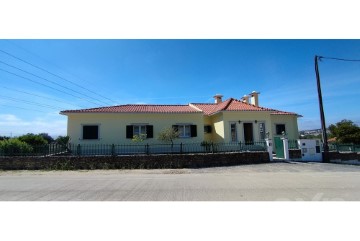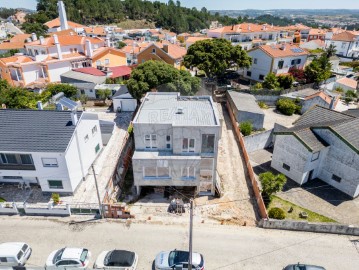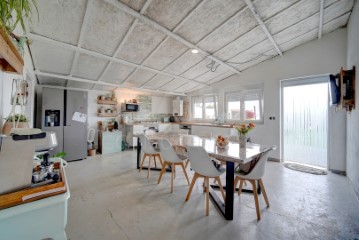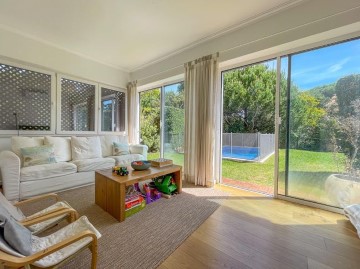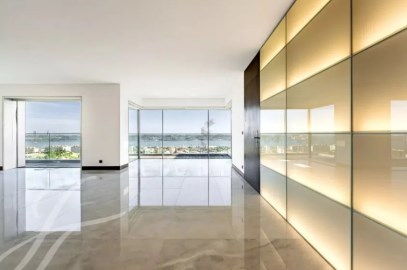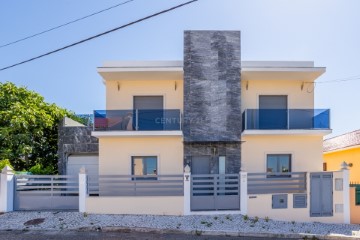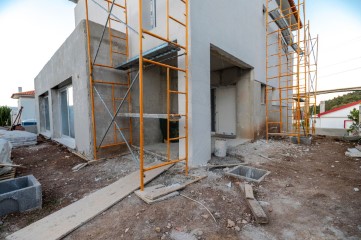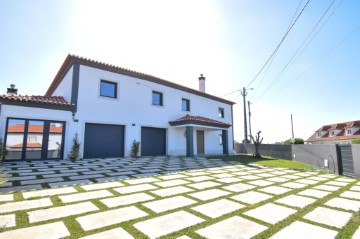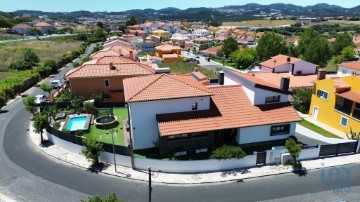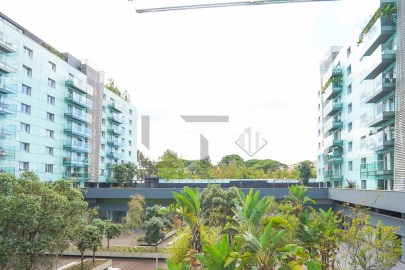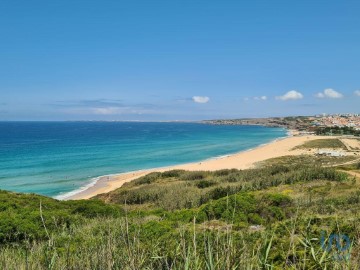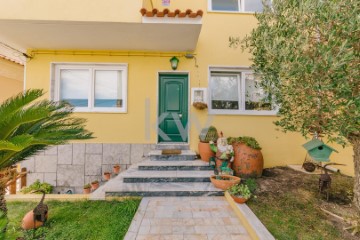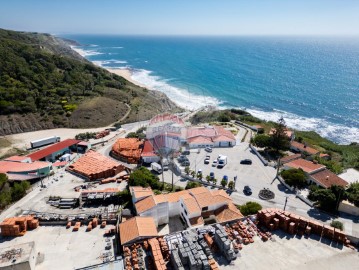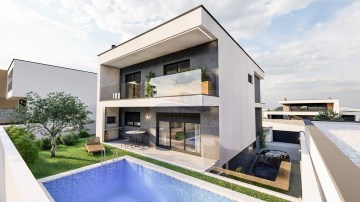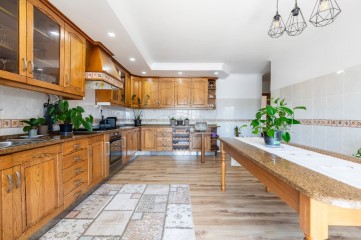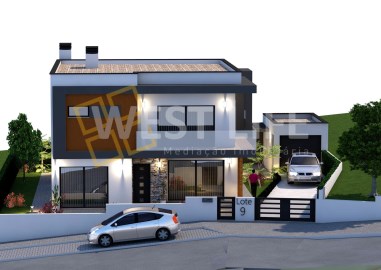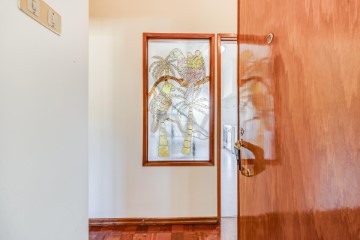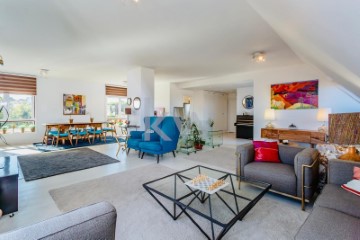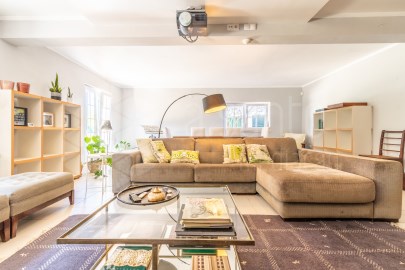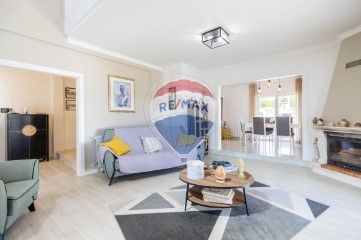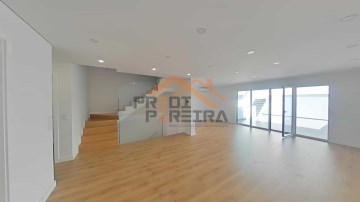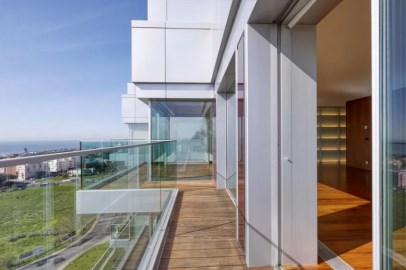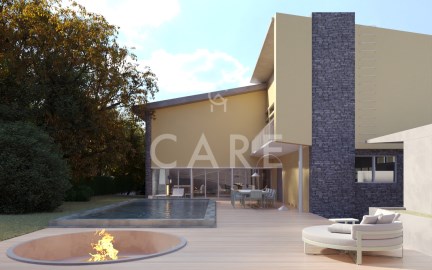Maison 5 Chambres à Milharado
Milharado, Mafra, Lisboa
5 chambres
4 salles de bain
438 m²
À propos de cette maison/villa T5+1 à Milharado, Mafra
Espace, élégance et confort dans cette villa de novembre 2020, Type T5+1 située dans une urbanisation entourée de campagne et de nature, à quelques minutes de la capitale Lisbonne et des plages d'Ericeira !
Cour arrière avec jardin, potager, arbres fruitiers et chenil. Avec piscine amovible bordée de bois. Propriété entièrement close avec portail électrique. Espace de loisirs extérieur couvert avec barbecue.
2 à 3 places de stationnement dans le garage plus espace extérieur pour 2 voitures
Excellentes finitions Stores électriques Classe énergétique A. Climatisation pré-installation Cuisine meublée et équipée avec appareils électroménagers Panneaux solaires pour chauffer l'eau Planchers flottants Fenêtres à double vitrage et cadres en aluminium Murs extérieurs avec isolation thermique
Description:
1. Superficie du terrain 610,00 m²
2. Superficie totale de construction 438,00 m²
3. Surface de construction habitable et utile : R/C + 1er étage 257,00 m²
Étage-1 - Sous-sol 114,35 m² avec garage 82,1 m2, débarras 3,13 m2, WC 3,3 m2 et division (salle de sport ou bureau) 25,82 m2
Étage 0 - Salon et salle à manger 50 m2 et hall et zone de circulation 19 m2 + Cuisine 15,74 m2 et Buanderie de 4,8 m2, toilettes invités 8,60 m2, Chambre 1 avec 13,80 m2 et Chambre 2 Suite de 19,40 m2 avec placard 5,88 m2 et salle de bain suite de 10,15 m2 ;
Étage 1 - Chambre 3 de 18,4 m2, Chambre 4 de 18,4 m2 et Chambre 5 de 9,05 m2, deux espaces ouverts pour bureau, salons ou bibliothèque de 14,22 m2 et 19,71 m2 respectivement, zone de stockage circulation 9,16 m2, WC de 6,24 m2 et cellier technique de 5 m2
Finitions extérieures
. Façade et murs extérieurs avec une bonne isolation thermique et acoustique
. Murs extérieurs avec lame d'air et Wallmate de 6 cm ;
. Murs et parois partiellement revêtus de pierre de schiste ;
. Pré-installation de la climatisation
. Châssis avec double vitrage à coupure thermique ;
. Maçonnerie de fenêtre à coupe thermique
. Stores électriques avec coupure thermique ;
. Barbecue sur la terrasse ;
. Panneau solaire sur le toit pour chauffer l'eau sanitaire ;
. Toiture en béton avec isolation thermique et recouverte de treillis céramique CS Tecno ;
. Structure antisismique en béton et fer ;
Finitions intérieures
Cuisine:
. Cuisine sur péninsule entièrement équipée avec plan de travail SILESTONE, avec four, plaque à induction, hotte aspirante, lave-vaisselle, réfrigérateur et coin buanderie.
. Armoires laquées blanches avec systèmes de rangement modernes
. Parquet EGGER PRO en chêne foncé ;
. Faux plafond en plaques de plâtre avec spots LED ;
Salles de bains :
. Toilettes avec armoires ;
. Robinets BRUMA;
. Faux plafond en plaques de plâtre avec spots LED rectangulaires ;
. Faux plafond en plaques de plâtre avec lumières LED indirectes
. Base, colonnes et paroi de douche ;
. Revêtements en céramique, pierre et autres
Chambres :
. Parquet EGGER PRO en chêne foncé ;
. Portes et armoires laquées blanches
. Faux plafond en plaques de plâtre avec spots LED rectangulaires ;
. Faux plafond en plaques de plâtre avec lumières LED indirectes
Distance des installations
Aéroport de Lisbonne - 20 km
Zones historiques - 10 km
Ericeira et les plages - 18 km
Centre commercial - 12 km
Hôpital - 14 km
Centre de santé - 4 km
Commerces de proximité - 200 m
Supermarchés - 4 km
Pharmacie - 100 m
Pavillon multisports - 100 m
Restaurants - 500m
Jardin/parc - 2 km
Jardin d'enfants - 100 m
École fondamentale - 300 m
Collège - 3,5 km
Future école 2/3 cycle - 2 km
Piscines municipales - 4 km
Futures piscines municipales - 2 km
Futur Village du Football - 400 m
#ref: 126250
870.000 €
Il y a 2 h 36 minutes supercasa.pt
Voir l'annonce
