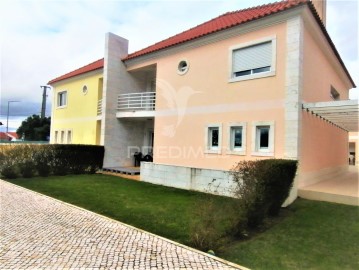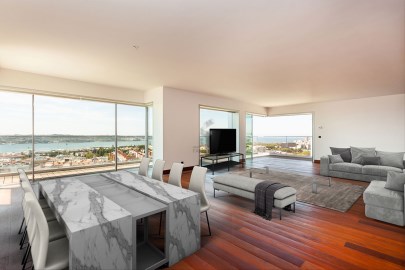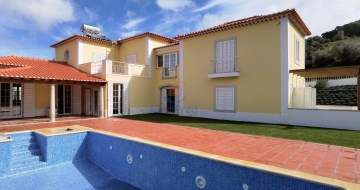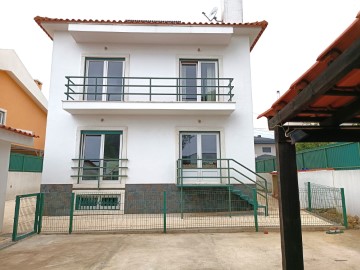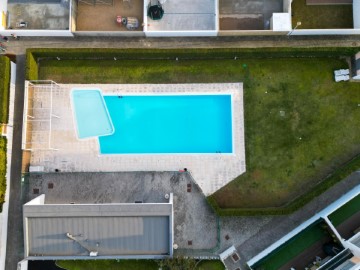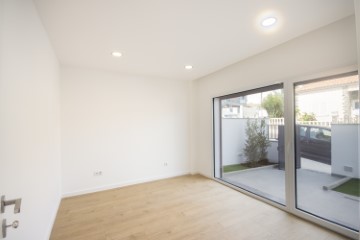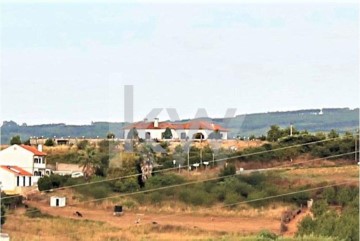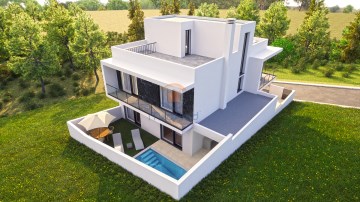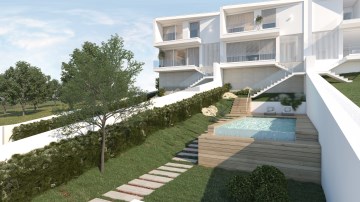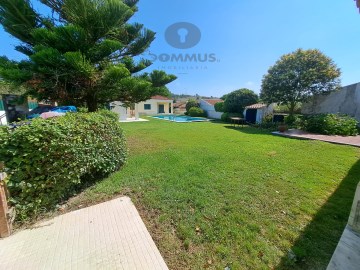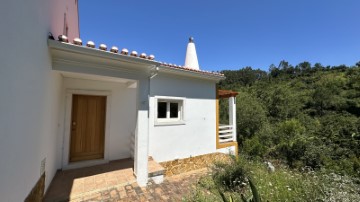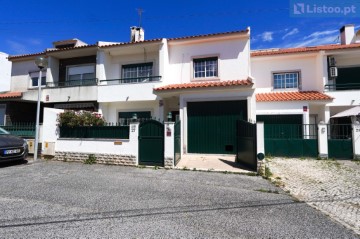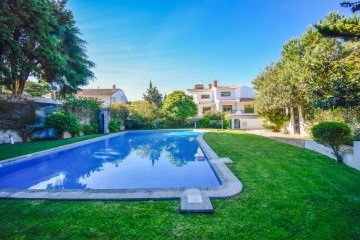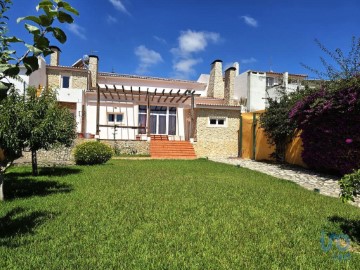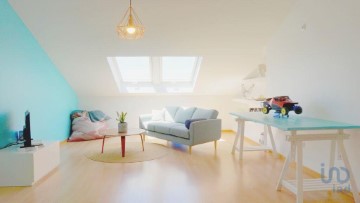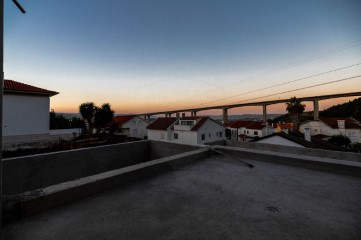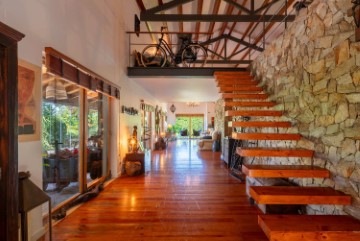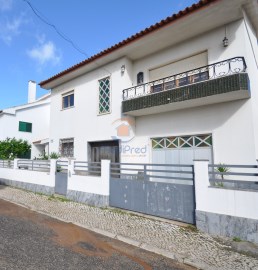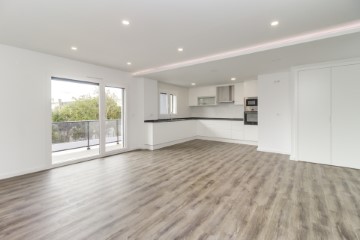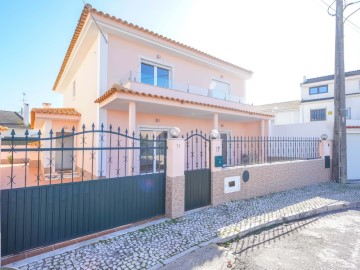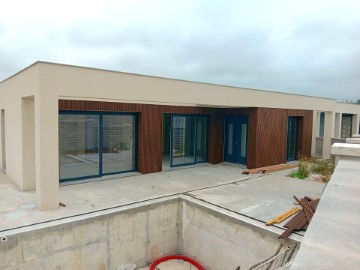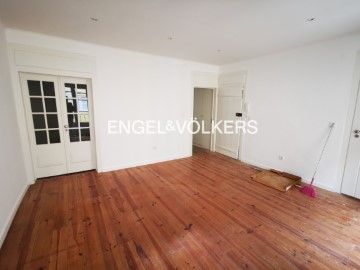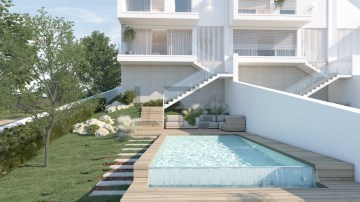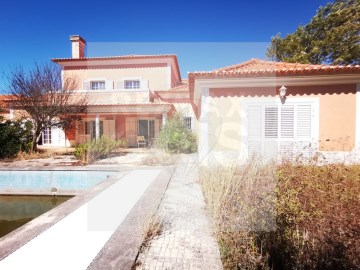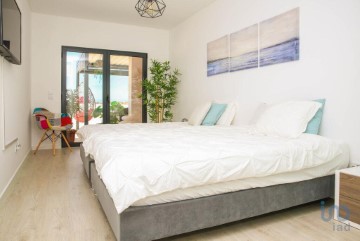Maisons de campagne 5 Chambres à Azueira e Sobral da Abelheira
Azueira e Sobral da Abelheira, Mafra, Lisboa
5 chambres
4 salles de bain
210 m²
** Ferme à Mafra - Villa neuve rénovée - Paysage verdoyant
Villa de 5 chambres entièrement rénovée à la fin de 2023, toute neuve, avec un paysage verdoyant époustouflant qui favorise la paix et la tranquillité de la campagne. Comprenant 1 suite, 4 chambres, 4 salles de bains complètes, salon, bibliothèque, buanderie et grand grenier sur 2 niveaux, où vous pouvez ajouter 1 chambre supplémentaire et 1 salle de bain.
La parcelle de 1,2 ha fait partie de la Réserve Écologique Nationale (REN), offrant une plus grande protection à l'environnement environnant. Située dans la municipalité de Mafra, une zone de référence historique, la propriété est proche de points d'intérêt célèbres tels que les plages, les restaurants de poissons et de fruits de mer, les musées et le Palais national de Mafra. Proche des plages d'Ericeira et non loin des plages de Peniche et Nazaré.
INTÉRIEUR
A l'intérieur de la villa, le rez-de-chaussée dispose d'un salon sur 2 niveaux avec une cuisine ouverte et équipée (pas de frigo). Il y a aussi une buanderie avec un grand placard, préparé pour la machine à laver et le sèche-linge. Au 1er étage, il y a 1 suite et 4 chambres desservies par une salle de bain commune. Toutes les chambres ont des armoires encastrées.
La maison dispose d'un système de chauffage par le sol, de plus, la pièce est préparée pour l'installation d'un poêle ou d'un autre système de chauffage supplémentaire. Le sol est en vinyle de haute qualité, spécial pour le chauffage par rayonnement et imitant parfaitement le bois. Dans les salles de bains, le sol est en céramique.
Les fenêtres ont des cadres en aluminium avec coupe thermique et sont recouvertes de bois sur la face intérieure. Il y a 2 grandes lucarnes électriques Velux, avec télécommande, qui éclairent l'intérieur de la maison. La villa est connectée au réseau électrique public et dispose également d'un réseau d'eau public, qui peut également être alimenté par l'eau du forage.
L'eau sanitaire et le chauffage par le sol sont chauffés naturellement par un système géothermique, à l'aide d'une pompe à chaleur. Un chauffe-eau à gaz en bouteille est également disponible comme alternative. Les murs extérieurs sont doubles avec un matériau isolant à l'intérieur, et la toiture bénéficie également d'un revêtement isolant.
EXTÉRIEUR
Le jardin se compose de plusieurs types d'arbres et d'arbustes, avec plusieurs robinets répartis dans toute la propriété. Il y a des zones de loisirs offrant un espace agréable pour se détendre.
La propriété dispose d'un trou d'eau pour arroser le jardin, qui peut également être utilisé pour alimenter la maison.
Le portail d'entrée est automatique et est équipé d'un interphone vidéo.
DISTANCES
MAFRA 12 min - 8 km
LISBONNE 50min - 43km
ERICEIRA 15 min - 16 km
Plages d'ERICEIRA 22 min - 18 km
Plage de NAZARÉ - 1:06h - 92km
Plage de PENICHE 1h - 55km
Palais, Basilique, Couvent de Mafra, Commencé en 1717 (UNESCO-2019) 14 min - 9 km
Tapada Nacional de Mafra (UNESCO-2019) - créé en 1747 avec une grande diversité de faune et de flore, diverses activités et tourisme rural 3 min - 1,3 km
Sobral da Abelheira - Village avec fêtes et pèlerinages typiques - 7 min - 4.3 km
Musée du village José Franco (Sobreiro) - célèbre musée reproduisant un village miniature de l'artiste José Franco 11 min - 9km
Chapelle de Nossa Senhora do Codeçal (XVIIIe siècle) 2 min - 750m
Remarque : La certification énergétique a été effectuée avant les travaux de rénovation, et la classification correcte et réelle n'est pas reflétée.
#ref:G-538-1
930.000 €
Il y a 2 jours supercasa.pt
Voir l'annonce
