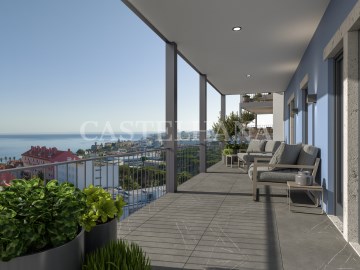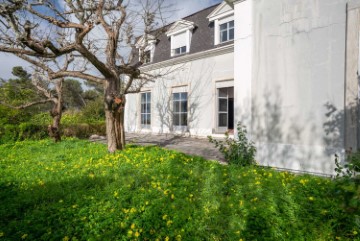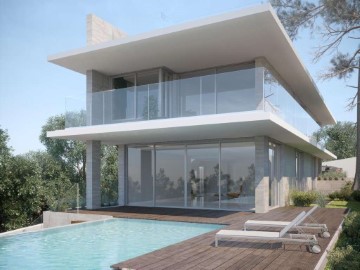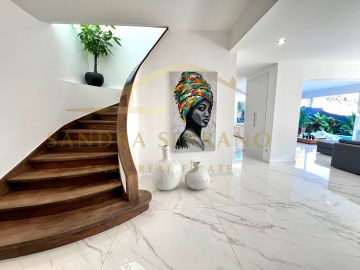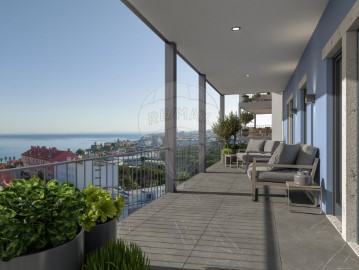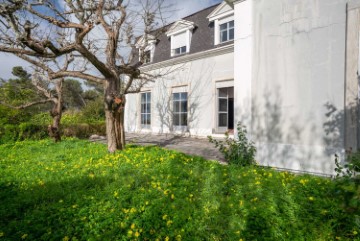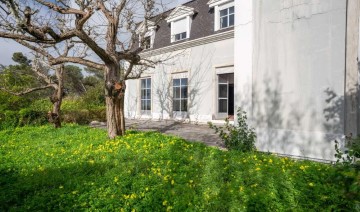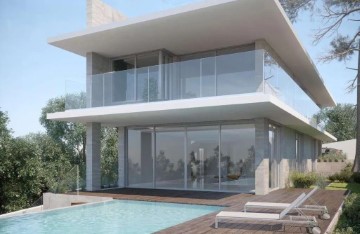Maison 9 Chambres à Algés, Linda-a-Velha e Cruz Quebrada-Dafundo
Algés, Linda-a-Velha e Cruz Quebrada-Dafundo, Oeiras, Lisboa
Moradia T9 para reconstrução e potencial construção de uma segunda moradia em condomínio, no Alto de Santa Catarina, Dafundo. Próximo de escolas, espaços verdes, de comércio e dos principais acessos a Lisboa.
Este palacete imponente situado na colina da Cruz Quebrada-Dafundo, com vista total sobre o Rio Tejo e mar, com arquitetura de estilo romântico com pés direitos altos e boiseries de época, tem como opção ser apenas reconstruída ou utilizar um PIP aprovado para a construção de uma segunda moradia na parte de baixo do terreno.
A moradia existente, divide-se em três pisos com a seguinte distribuição:
No piso térreo, encontramos uma sala (49 m2), uma sala de jantar (32 m2) e escritório (16 m2), uma casa de banho social, uma cozinha (30 m2) e uma suíte de empregada (10 m2).
O piso superior dispõe de cinco quartos, duas casas de banho e uma suíte principal com varanda.
No piso inferior, existe um espaço amplo (134 m2), uma garrafeira (24 m2) e dois quartos.
Nesta zona do terreno existe ainda uma piscina.
A área de implantação desta moradia é de 207 m2, com uma área total de habitação de 413 m2 mais uma zona de arrumos de 207 m2 e garagem de 61 m2.
Com PIP aprovado, a segunda moradia inserida numa área de implantação de 190,6 m2, com uma área total de habitação de 324,4 m2 acima do solo e zona de arrumos e garagem com 197 m2, contará com a seguinte distribuição:
No piso da garagem, inferior, contamos com 125 m2, permitindo estacionar 4 carros.
No primeiro piso onde os quartos se localizam estão previstas duas suítes (19 m2 e 22 m2) e dois quartos (14 m2 cada) onde partilham uma casa de banho e terraço (38 m2).
No segundo piso, encontramos uma sala (70 m2), uma casa de banho social e uma cozinha. Neste piso, também está previsto uma piscina.
Características:
- Imóvel para reconstrução
- Potencial construção de segunda moradia independente
- Orientação solar: Sul
- Chão de tábua corrida e tetos em madeira
- Garagem
- Piscina
- PIP (Pedido de informação prévia) aprovado
Cruz Quebrada é um pequeno lugar da freguesia de Algés, Linda-a-Velha e Cruz Quebrada/Dafundo, no conselho de Oeiras, Grande Lisboa.
Conhecida pelo seu grande parque no vale do Rio Jamor junto à sua foz, que acolhe a Faculdade de Motricidade Humana, o Estádio de Honra e o Centro Desportivo Nacional do Jamor.
Junto ao Estuário do Tejo encontramos a Estação da Cruz Quebrada e o Passeio Marítimo. Aqui começa o Eixo Verde e Azul, o passeio ao longo do Rio Jamor também com ciclovia para praticas desportivas e passeios a beira rio.
Tem uma localização bastante acessível, perto de transportes públicos, comércio, serviços e praias.
-PROP-029398
#ref:PROP-029398
3.100.000 €
Il y a Plus de 30 jours imovirtual.com
Voir l'annonce
