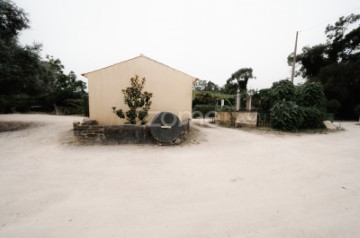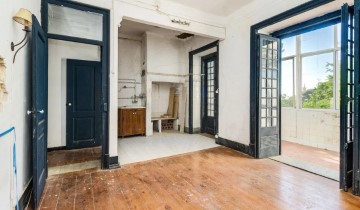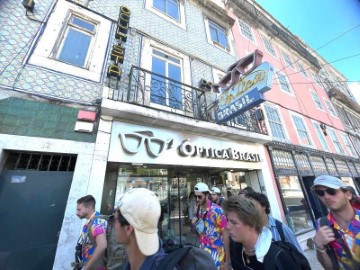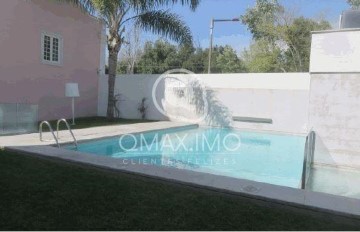Appartement 1 Chambre à Estrela
Estrela, Lisboa, Lisboa
FREGUESIA ESTRELA. RUA SARAIVA DE CARVALHO. Prédio construído em 1919, composto por 4 pisos acima do solo e um piso em cave, abaixo da cota soleira, com acesso directo a um amplo jardim arborizado com 193m2, no qual se inclui um anexo/atelier com 22m2. Edifício de uso exclusivamente habitacional, no qual se distribuem 2 habitações com utilização independente, uma em duplex (piso 0 e -1) e outra em triplex (Piso 1, 2, 3) distribuídas verticalmente através de escada. Edifício com Projecto de Arquitectura aprovado pela CML, que permite a sua reabilitação/recuperação, valorizando o edificado existente. O edifício manterá o uso habitacional, totalizando 2 fracções independentes, podendo ser também adaptadas para que possam ser utilizadas por 1 só família. Pisos superiores com excelentes varandas voltadas a Sul, permitindo uma vista desafogada sobre a Basílica da Estrela e Rio Tejo. Orientação Norte / Sul. Pés-direitos generosos cerca 3,20m em todos os pisos, com tectos trabalhados em algumas divisões. Existente : Área do Lote 303.05 m2 Área de Implantação 110.57 m2 Área total de Logradouro 193.18 m2 Superfície Total Permeável 170.73 m2 Área Bruta de Construção 452.67 m2 piso -1: 64.40 m2 piso 0: 110.57 m2 piso 1: 100.96 m2 piso 2: 101.04 m2 piso 3: 75.71 m2 Anexo: 22,45m2 Estado de conservação actual: - A estrutura original do edifício encontra-se na generalidade num estado de conservação satisfatório não se verificando visualmente patologias estruturais que coloquem em causa a integridade do edifício. No geral não existem deformações relevantes dos pavimentos, sendo as que existem poderem considerar-se como as habituais em edifícios com o mesmo sistema construtivo. - Vigas em bom estado de conservação; FRACÇÃO A (Projecto de Arquitectura): Piso -1 Piso totalmente afecto à Fracção A. Voltado para o jardim, possui uma casa de banho com janela para o saguão interior e 1 quarto que dá para uma varanda corrida com acesso ao logradouro. O acesso ao Piso 0 é feito a partir do seu interior através de uma escada ou elevador de acesso exclusivo à Fracção. Acesso directo a um amplo jardim com 193m2 , no qual se inclui um anexo / atelier independente com casa de banho (22m2). Piso 0 Piso de entrada do edifício, com acesso a um Hall comum e ao núcleo de escadas de distribuição. Dá acesso à entrada da Fracção A, que contempla uma sala com cozinha Americana, 1 quarto, 1 escritório e 1 casa de banho. Sala com acesso a uma varanda ampla, a tardoz, com ligação ao jardim através de escada. FRACÇÃO B (Projecto de Arquitectura): Piso 1 Piso de acesso à Fracção B, que contempla uma sala com cozinha Americana, 1 quarto com closet, 1 casa de banho com janela para o saguão e uma pequena 1 sala de estar que dá acesso às escadas que conduzem ao Piso 2. Sala com acesso a uma varanda ampla, a tardoz, voltada a Sul. O acesso aos Pisos 2 e 3 é feito a partir do seu interior através de uma escada ou elevador de acesso exclusivo à Fracção. Piso 2 Piso afecto à Fracção B. Contempla 1 quarto com acesso a varanda voltada a Sul, 1 ampla casa de banho, 2 closets e uma pequena 1 sala de estar que dá acesso às escadas que conduzem ao Piso 3. Piso 3 Piso afecto à Fracção B, em águas furtadas, que contempla uma casa de banho e um quarto que ocupa a totalidade do piso. LOCALIZAÇÃO: - Freguesia da Estrela, junto a Campo de Ourique; - Acesso fácil a transportes públicos (eléctricos, autocarros e, em breve, Metropolitano); - Todo o tipo de comércio local, restauração e serviços nas imediações; - Junto às Oficinas de S. José (Salesianos), ao jardim-escola S. João de Deus e Liceu Pedro Nunes. - A apenas 250 metros do Jardim da Estrela, 450 metros da Basílica da Estrela e 500 metros do Mercado de Campo de Ourique. - A 750m do Redbridge International School; - A cerca de 1000 metros do Centro Comercial Amoreiras, do Liceu Francês e do ISEG. Não perca esta oportunidade e contacte-me já para agendar a sua visita - PAROISSE ESTRELA. RUE SARAIVA DE CARVALHO. Immeuble construit en 1919, composé de 4 étages au-dessus du sol et d'un sous-sol en cave, en dessous du niveau du sol, avec accès direct à un grand jardin arboré de 193 m², comprenant une annexe/atelier de 22 m². Bâtiment à usage exclusivement résidentiel, réparti en 2 logements à utilisation indépendante, un en duplex (rez-de-chaussée et -1) et l'autre en triplex (étages 1, 2, 3) distribués verticalement par un escalier. Bâtiment avec projet d'architecture approuvé par la CML, permettant sa réhabilitation/rénovation, valorisant le bâti existant. L'édifice conservera son usage résidentiel, totalisant 2 fractions indépendantes, pouvant également être adaptées pour une seule famille. Étages supérieurs avec excellents balcons orientés au sud, offrant une vue dégagée sur la Basilique d'Estrela et le fleuve Tage. Orientation nord/sud. Hauteurs sous plafond généreuses d'environ 3,20 m à tous les étages, avec des plafonds travaillés dans certaines pièces. Existence : Surface du terrain : 303,05 m² Surface d'implantation : 110,57 m² Surface totale de la cour : 193,18 m² Surface totale perméable : 170,73 m² Surface brute de construction : 452,67 m² Sous-sol : 64,40 m² Rez-de-chaussée : 110,57 m² 1er étage : 100,96 m² 2e étage : 101,04 m² 3e étage : 75,71 m² Annexe : 22,45 m² FRACTION A (Projet d'architecture) Sous-sol Niveau entièrement affecté à la Fraction A. Orienté vers le jardin, il dispose d'une salle de bain avec fenêtre sur le patio intérieur et d'une chambre donnant sur un balcon filant avec accès à la cour. L'accès au rez-de-chaussée se fait de l'intérieur via un escalier ou un ascenseur d'accès exclusif à la Fraction. Accès direct à un grand jardin de 193 m², comprenant une annexe/atelier indépendant avec salle de bain (22 m²). Rez-de-chaussée Niveau d'entrée de l'immeuble, avec accès à un hall commun et au noyau d'escaliers de distribution. Donne accès à l'entrée de la Fraction A, comprenant un salon avec cuisine américaine, une chambre, un bureau et une salle de bain. Salon avec accès à un large balcon à l'arrière, relié au jardin par un escalier. FRACTION B (Projet d'architecture) 1er étage Niveau d'accès à la Fraction B, comprenant un salon avec cuisine américaine, une chambre avec dressing, une salle de bain avec fenêtre sur le patio et un petit salon donnant accès aux escaliers menant au 2e étage. Salon avec accès à un large balcon à l'arrière, orienté au sud. L'accès aux 2e et 3e étages se fait de l'intérieur via un escalier ou un ascenseur d'accès exclusif à la Fraction. 2e étage Niveau affecté à la Fraction B. Comprend une chambre avec accès à un balcon orienté au sud, une grande salle de bain, deux dressings et un petit salon donnant accès aux escaliers menant au 3e étage. 3e étage Niveau affecté à la Fraction B, sous les combles, comprenant une salle de bain et une chambre occupant l'intégralité de l'étage. LOCALISATION : Paroisse de l'Estrela, près de Campo de Ourique ; Accès facile aux transports publics (tramways, bus et, bientôt, métro) ; Tout type de commerce local, restauration et services à proximité ; Près des Ateliers de S. José (Salésiens), du jardin-école S. João de Deus et du Lycée Pedro Nunes ; À seulement 250 mètres du Jardin de l'Estrela, 450 mètres de la Basilique de l'Estrela et 500 mètres du Marché de Campo de Ourique ; À 750 m de l'École Internationale Redbridge ; À environ 1000 mètres du Centre Commercial Amoreiras, du Lycée Français et de l'ISEG. Ne manquez pas cette opportunité et contactez-moi dès maintenant pour planifier votre visite.
#ref:120521206-287
2.900.000 €
Il y a 11 jours imovirtual.com
Voir l'annonce



