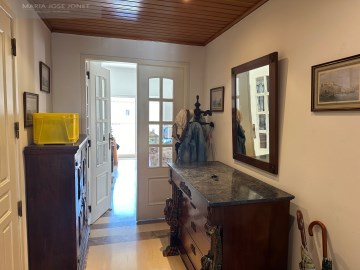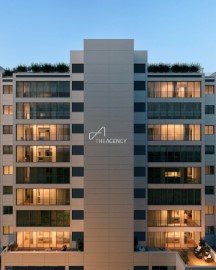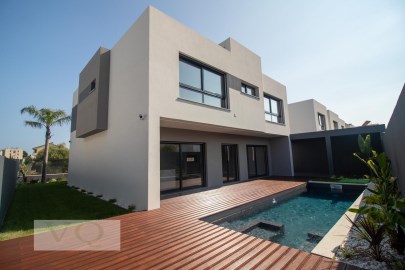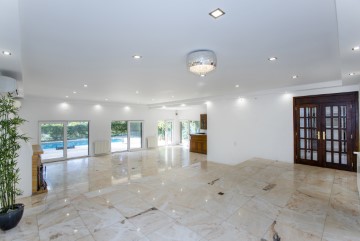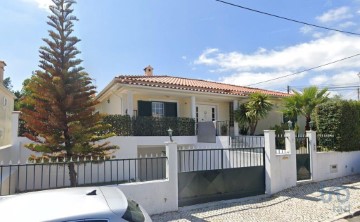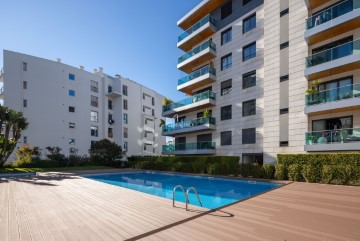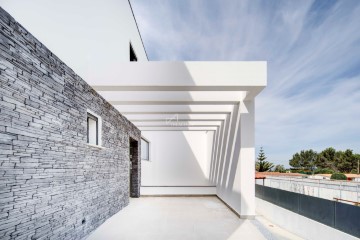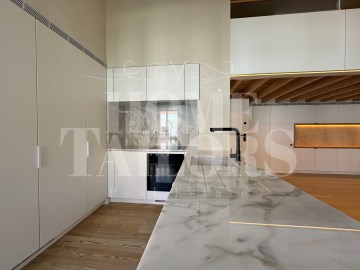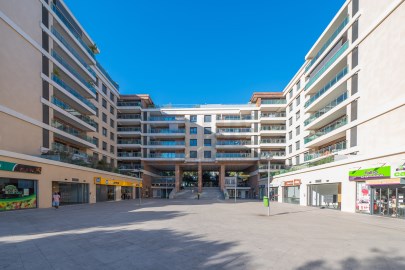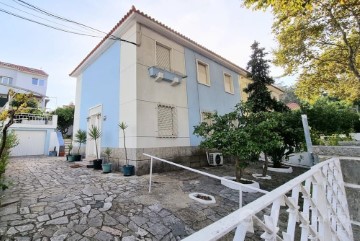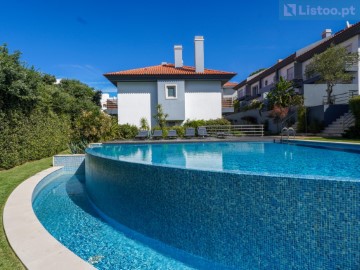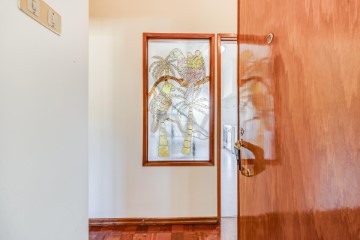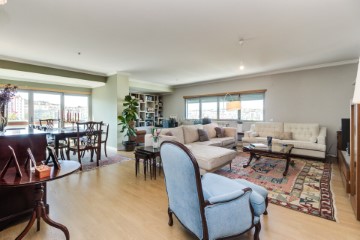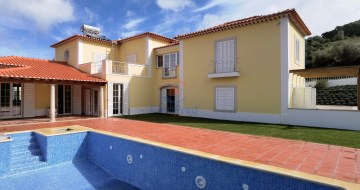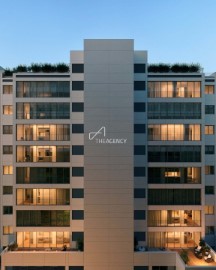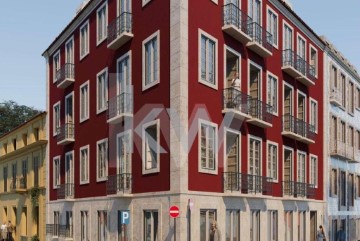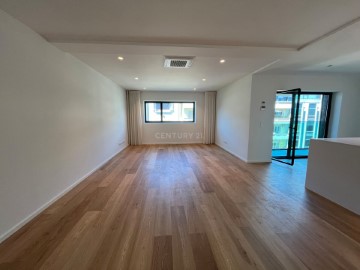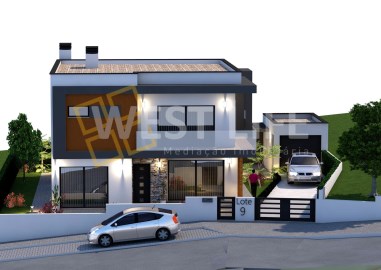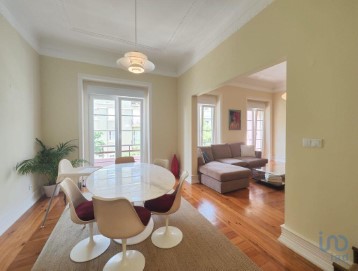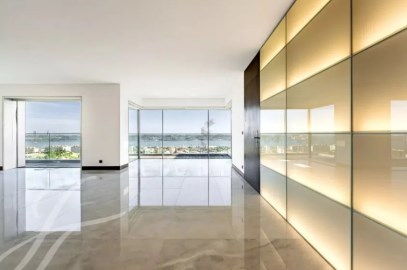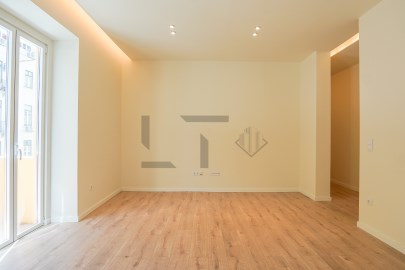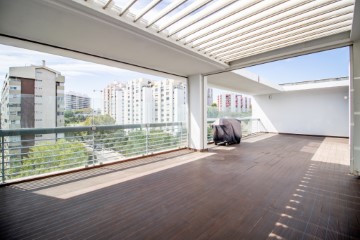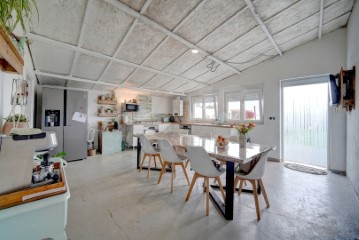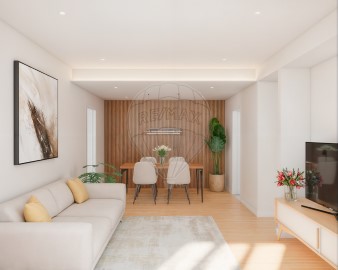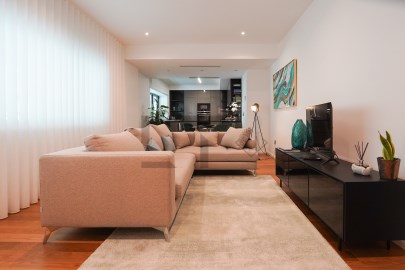Appartement 4 Chambres à Odivelas
Odivelas, Odivelas, Lisboa
4 chambres
4 salles de bain
172 m²
Excellent appartement de 4 chambres dans le développement Odivelas Plaza, dans le centre d'Odivelas et avec accès au métro Odivelas.
Appartement avec 4 chambres, dont deux suites, toutes avec d'excellents espaces, toutes avec placards intégrés. Beaucoup de lumière et des balcons avec une vue imprenable.
Grand salon et salle à manger avec accès à un excellent balcon. Cuisine moderne entièrement équipée avec de nombreuses armoires, ce qui permet un grand rangement ;
4 salles de bains, dont une sociale ; une salle de bain commune à deux chambres et deux salles de bains privées.
Beaucoup de rangement à l'intérieur de l'appartement.
La propriété dispose de fenêtres à double vitrage avec coupe thermique, oscillo-stop, volets électriques, isolation thermique et acoustique. Faux plafonds avec lumières encastrées à LED. Ils disposent également de portes d'entrée de haute sécurité, de la climatisation, de la domotique. Des panneaux solaires ont été installés sur le toit des bâtiments pour la production d'énergie solaire thermique, ce qui apporte de grandes économies d'énergie en termes d'eau chaude.
L'appartement se compose de :
Hall d'entrée et circulation : 18m2 ;
Salon : 49.80m2 ;
Balcon du salon ; cuisine; chambre à coucher : 35.28m2 ;
Cuisine : 16.14m2 ;
Salle de bain sociale : 2,70m2 ;
Chambre à coucher : 14m2
Salle de bain partagée : 6.30m2
Suite 1 : 14,04 m2 ;
salle de bain Suite 1 : 2,70m2 ;
Suite 2, Suite parentale : 22,89 m2 ;
Salle de bain Suite 2 : 7.14m2 ;
1 place de parking privée pour 1 voiture : 17.50m2
1 boîte de 40,95 m2
Le développement est développé en forme de grand « U », au milieu duquel se trouve une grande place publique occupée par des établissements commerciaux et les entrées des bâtiments résidentiels et qui a un accès direct à la station de métro Odivelas (ligne jaune).
Vous pouvez trouver toutes sortes de commerces et de services dans la rue, tels que l'hypermarché Continente, le mini-prix, entre autres. Il dispose également de commerces traditionnels et de plusieurs établissements de loisirs et de restauration, ainsi que de services publics, de banques, de pharmacies, d'établissements d'enseignement, de gymnases, d'espaces verts et culturels.
Appartement situé dans un immeuble avec deux ascenseurs, dans une zone de forte demande dans la zone métropolitaine de Lisbonne, dans le développement Odivelas Plaza, dans le centre d'Odivelas, c'est donc une excellente propriété pour le logement car il est situé dans une zone largement desservie par les transports en commun, à proximité des principales voies d'accès à Lisbonne (CRIL, CREL, A8, IC22, IC 19, IC 16, A1 et axe nord-sud).
En plus des conditions d'accessibilité route-rail, la « Odivelas Plaza » offre une vaste aire de stationnement, soutenant la forte mobilité piétonne qui caractérise le lieu. Au total, il y a 546 places de parking, réparties comme suit : 108 places allouées au commerce, 293 pour les résidents et les 145 places restantes pour le stationnement public.
Référence de la propriété : APA 133
Pour plus de solutions, voir : gmgimobiliaria pt
Réservez dès maintenant votre visite avec GMG real estate, contactez-nous !
GMG Real Estate est une société dotée d'une vaste expérience sur le marché commercial et immobilier.
Armés de personnes talentueuses, nous sommes fiers du dévouement, de la créativité et de la passion que chacun d'entre nous apporte à sa journée de travail.
Notre succès repose sur la confiance, une réputation d'excellence, la culture d'une équipe d'acteurs du changement, nous sommes des visionnaires et nous recherchons des personnes inspirantes.
Nous représentons nos clients dans la vente, l'achat et la location de toutes tailles et dans tous les secteurs, en mettant clairement l'accent sur l'atteinte de leurs objectifs plus facilement et plus rapidement.
Le bon changement !
#ref:APA 133
850.000 €
Il y a 2 jours supercasa.pt
Voir l'annonce
