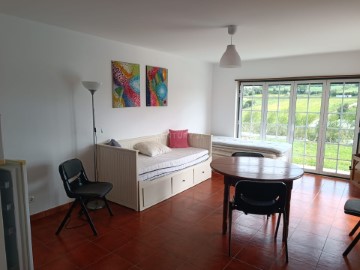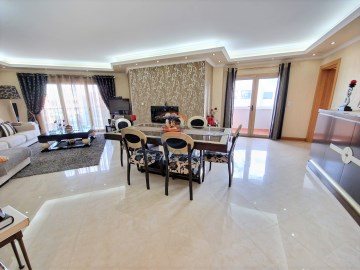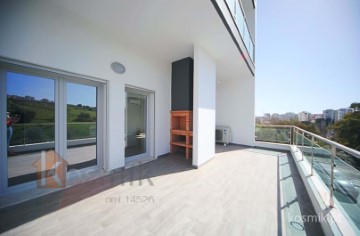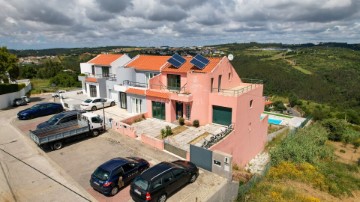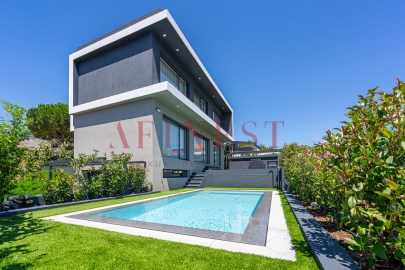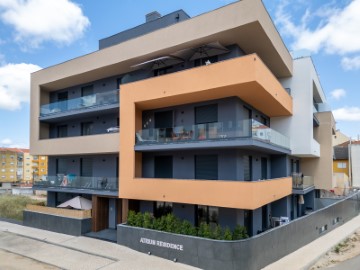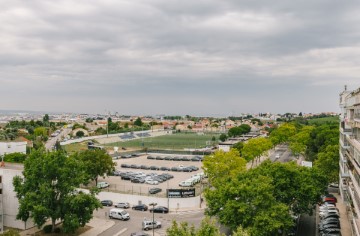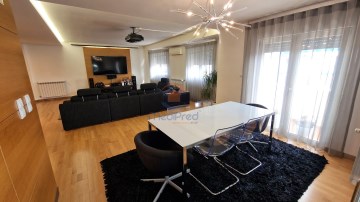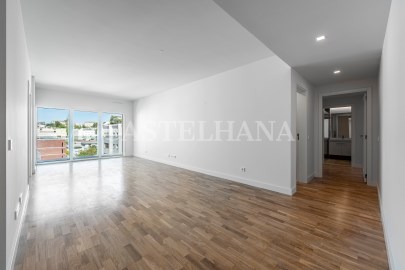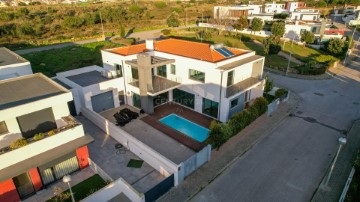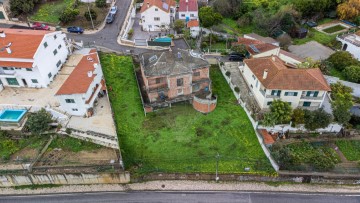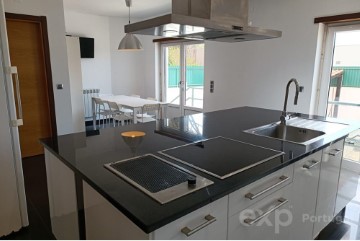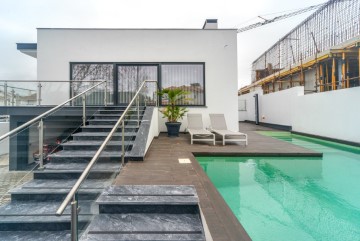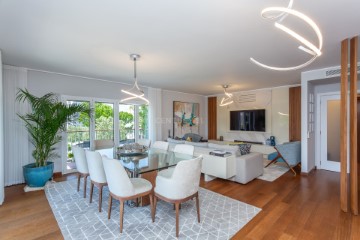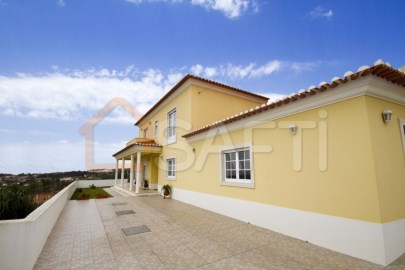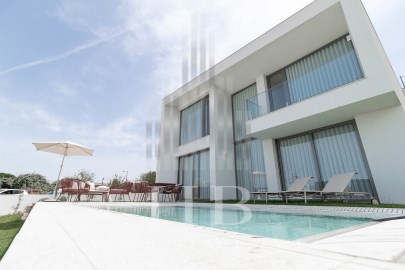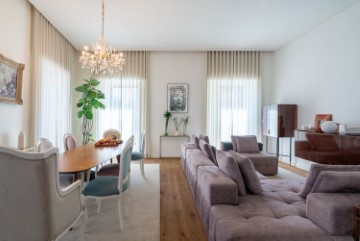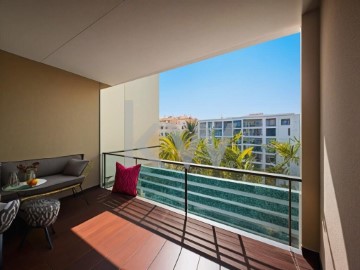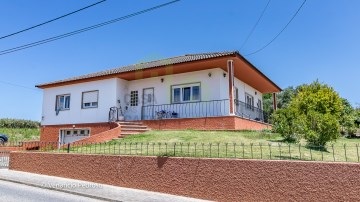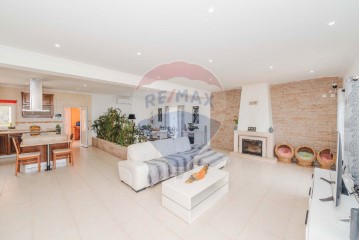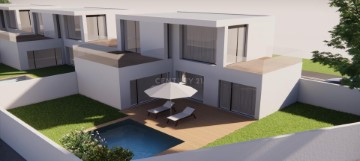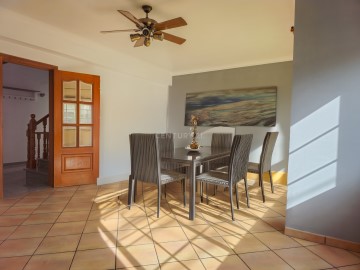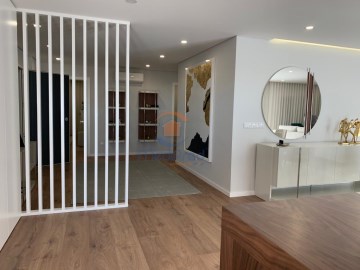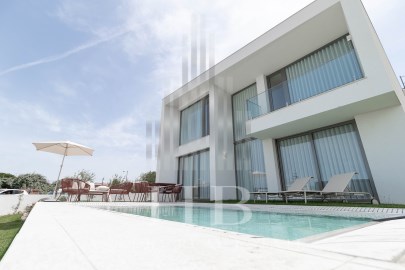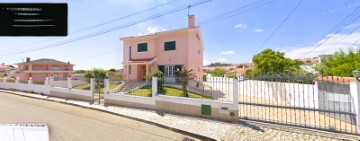Appartement 4 Chambres à Póvoa de Santo Adrião e Olival Basto
Póvoa de Santo Adrião e Olival Basto, Odivelas, Lisboa
4 chambres
3 salles de bain
130 m²
@LISBON - SOLVILLAS :: ODIVELAS :: Fantastic T4
BOSCH EQUIPPED KITCHEN . AIR CONDITIONING . PARKING + BOX 2 . BALCONY + 2 TERRACES . BARBECUE . SOLAR PANELS . SUITE
New, modern apartment with 4 bedrooms with excellent location in terms of accessibility, and tranquility, in Odivelas. Great views of Quinta do Barruncho and over Lisbon.
Plenty of indoor, outdoor and garage space.
Kitchen equipped with barbecue on the terrace of 60m2.
One suite, three bedrooms, total of 3 bathrooms.
2 terraces and a balcony, with a total of 75m2.
Wide box for 2 cars in parallel and full width gate and a parking lot.
Excellent insulation, class A+ energy certification. Great sun exposure.: east - south - west
Very quiet, views of the countryside... and so close to the city!
Odivelas subway 5 mins. Lisbon, CRIL and CREL 3 minutes away. Easy access to the A1 A5 A8 A9 A12 highways and the Vasco da Gama bridge.
Good real estate investment, with subway extention in 2025 and expanding urbanization.
Top finishes, with Daikin Air Conditioning, suite, built-in wardrobes, fully equipped kitchen, Bosch appliances class A or superior, electric and centralized thermal blinds, oscillating windows in the door with double glazing (class A), surround sound in all compartments, Cable TV connections in all rooms and kitchen, with built-in boxes in the living room and suite. Video intercom, armored door, false ceilings with recessed and indirect lighting, LED, crown molding for curtains on windows in all rooms.
Floating wood flooring with high heel insulation in the living room, hall and bedrooms; Ceramic mosaic flooring in the kitchen and sanitary facilities, and Grohe faucets (class A). White lacquered wood doors, as well as the wardrobe doors and kitchen cupboards. Kitchen equipped with highly energy-efficient Bosch appliances: oven, hob, dishwasher, washing machine, fridge freezer, Vulcano backup water heater, extractor hood and microwave. Individual solar panels of the Vulcano brand on the building's terrace for solar water heating, with water heater support.
Common spaces in granite stone and wood, garage doors and automatic box with remote control. Electricity in the box connected to the apartment meter.
Security against intrusion with Video intercom at the main entrance, armored doors, automatic and emergency lights. Fire safety with fire safety doors, automatic fire detection and alarm, fire extinguishers, armed fire networks, dry columns, smoke control, emergency lighting, escape route signage.
Energy and environmental management, with air conditioning, mechanical ventilation in garages and solar collectors for water heating.
Surrounding with gardens, parks, maintenance circuit, petrol pump, market, health centre, shopping centre, outlet, hypermarkets, restaurants, street commerce, schools and kindergartens. Near Beatriz Ângelo Hospital, 15min from the airport and private Hospital. Public transport by bus, subway nearby.
Excellent accessibility to Lisbon by CRIL and North-South axis. Quick access to CREL, Vasco da Gama Bridge, A1, A8.
Schedule your visit by email or phone.
The photos correspond to the apartment, currently it already has all the appliances installed.
. . . . . .
#ref:VA1024T4_11c
600.000 €
Il y a 4 h 4 minutes supercasa.pt
Voir l'annonce
