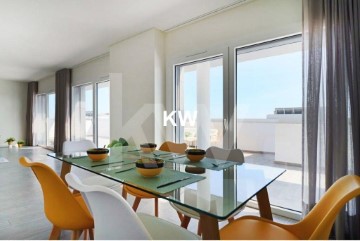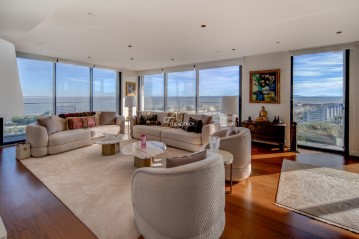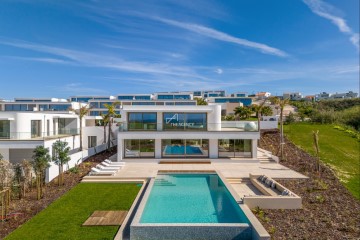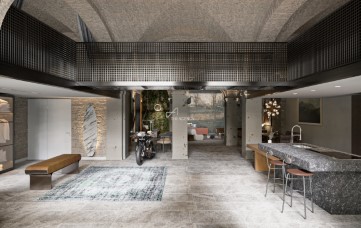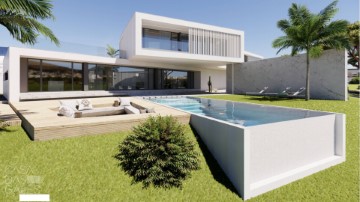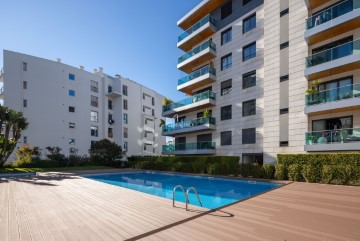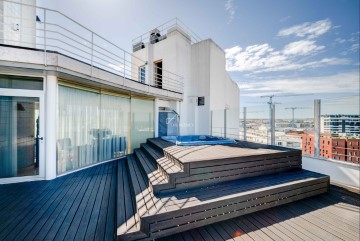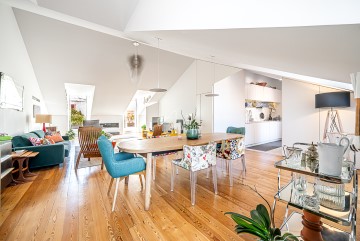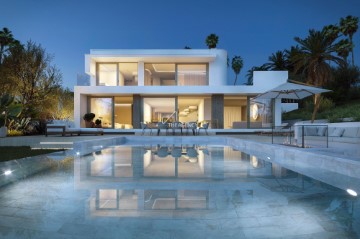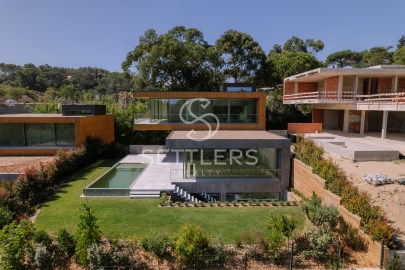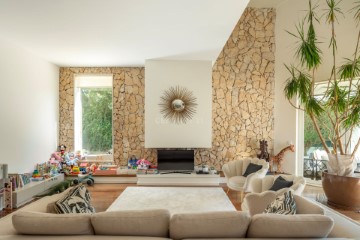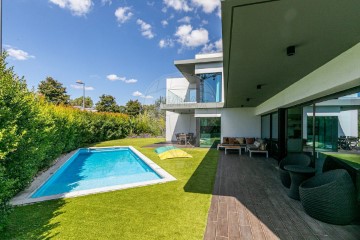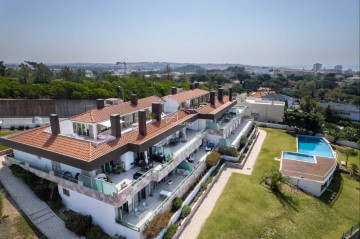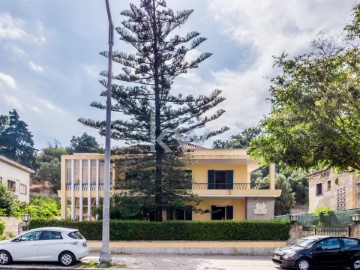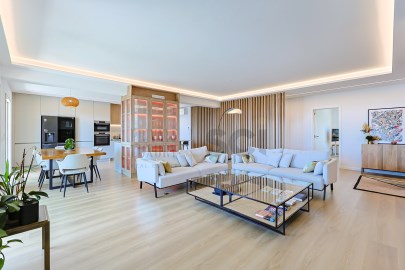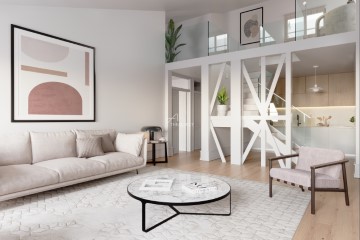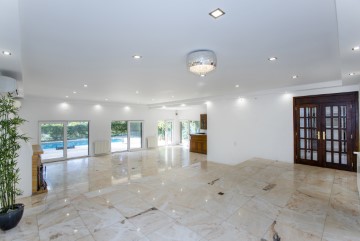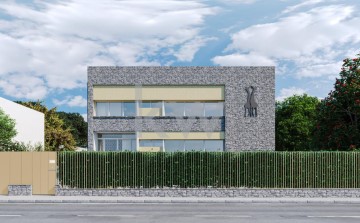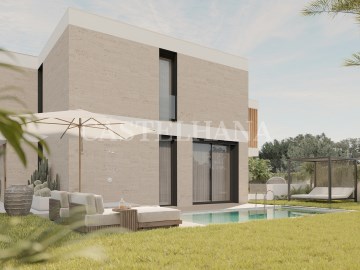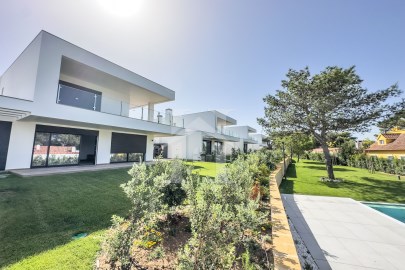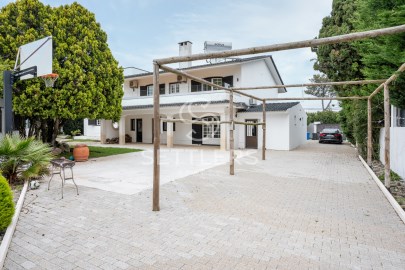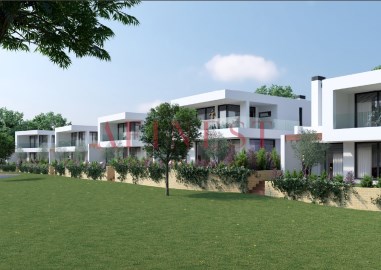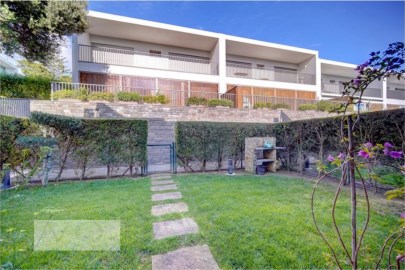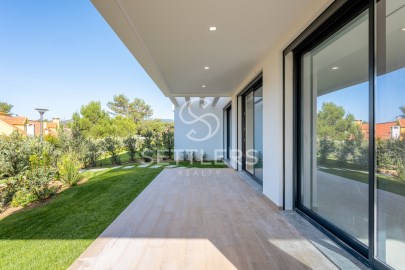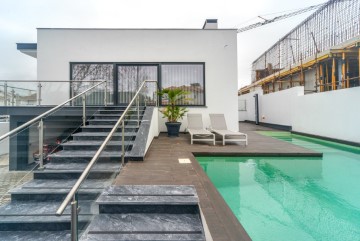Maison 4 Chambres à Alcabideche
Alcabideche, Cascais, Lisboa
4 chambres
4 salles de bain
363 m²
Nouvelle villa de 4 chambres à l'architecture moderne et aux lignes droites, située dans une communauté fermée avec piscine et jardin, dans un quartier calme, avec un bon accès et une bonne infrastructure, à seulement 5 minutes de l'autoroute A5 qui relie Cascais à Lisbonne et à 20 minutes de Lisbonne.
La maison est située dans une copropriété privée composée de 5 villas entourées d'un jardin et d'une piscine extérieure à usage commun dans toute la copropriété. Les maisons ont été conçues à partir de la fusion harmonieuse de plusieurs concepts architecturaux d'inspiration méditerranéenne, ayant été conçues pour assurer une expérience d'harmonie et de communauté.
Cette annonce concerne la VILLA A, qui a une surface brute de construction de 476m2, très bien répartie sur ses trois étages, ce qui fait que cette maison rassemble tout ce que nous recherchons toujours dans une maison.
Au rez-de-chaussée (rez-de-chaussée), nous trouvons un hall d'entrée de 9m2, un grand salon de 51m2 et avec accès direct au jardin et à la piscine, une cuisine meublée et équipée avec accès direct à une terrasse avec barbecue, une salle de bain pour les invités et une chambre en suite de 21m2.
Au premier étage, nous trouvons le hall de circulation, une chambre en suite de 23m2 avec placard intégré et terrasse, deux chambres de 17m2 chacune et placards intégrés.
À l'étage inférieur (sous-sol), nous trouvons une buanderie de 25m2, un local technique de 12m2, une salle de bain pour les invités, une corde à linge et un garage de 28m2 pour deux voitures.
Les villas sont construites avec des matériaux nobles et avec de superbes finitions, telles que des cadres en aluminium laqué, avec double vitrage feuilleté Sunguard HP avec boîte à air gaz Argon et volets électriques isothermes, panneaux solaires, porte d'entrée blindée haute sécurité, interphone vidéo, alarme CCTV IP et contrôle domotique KNX, aspirateur central, climatisation (froide) par ventilo-convecteur, cheminée par UNICHAMA, cuisines équipées d'appareils BOSCH, plan de travail de cuisine silestone, eau (chaude) chauffage au sol dans toute la maison habitable, toilettes suspendues terrasse blanche « Jacob Defalon Paris » et autres
Le Murches - Cascais Condominium est situé dans la municipalité de Cascais, entre les montagnes de Sintra et l'océan Atlantique, dans un quartier résidentiel où l'odeur de la mer se mêle aux arômes de la montagne. De par son emplacement, la copropriété est proche de la célèbre plage de Guincho (5 minutes en voiture), du village de Cascais, réputé pour sa splendide plage de sable blanc, des nombreux commerces et charmantes rues commerçantes et de son cosmopolitisme, d'Estoril qui est un centre touristique de renommée internationale et où se trouve le plus grand casino d'Europe, et Sintra, classée au patrimoine mondial de l'UNESCO.
Vous avez des doutes ? N'hésitez pas à nous contacter !
AliasHouse - Real Estate dispose d'une équipe qui peut vous aider avec rigueur et confiance tout au long du processus d'achat, de vente ou de location de votre propriété.
Laissez-nous votre contact et nous vous appellerons gratuitement !
.
#ref:AH2412-CN
2.200.000 €
Il y a Plus de 30 jours supercasa.pt
Voir l'annonce
