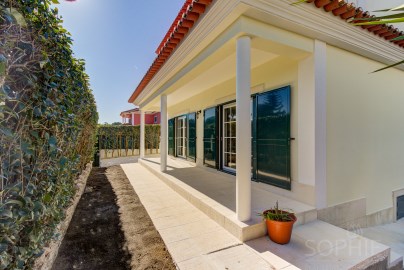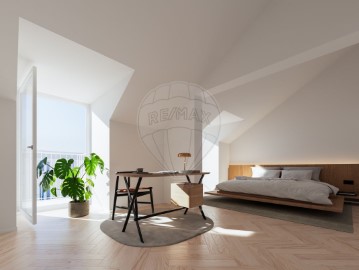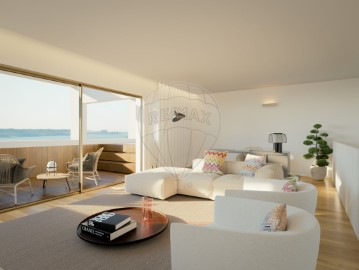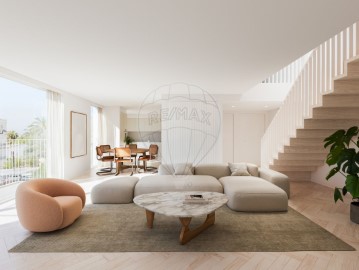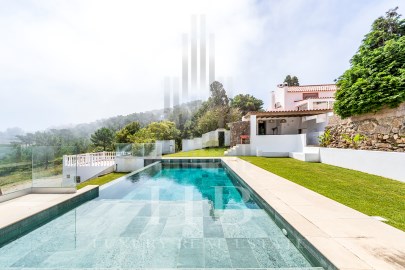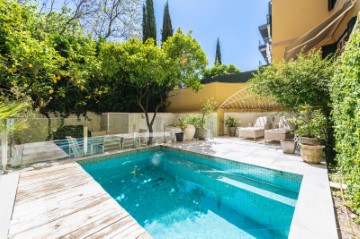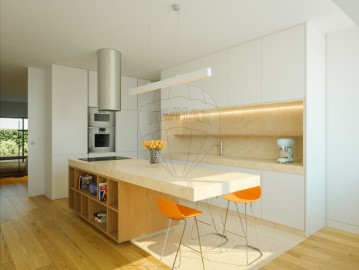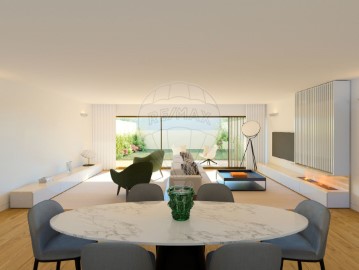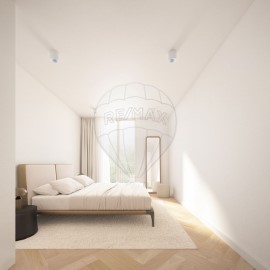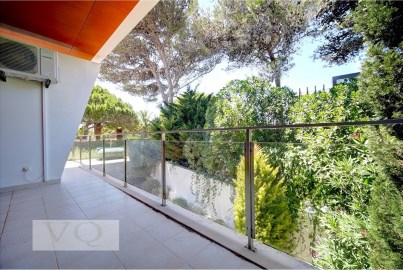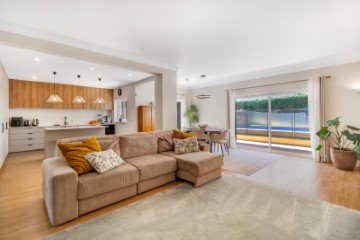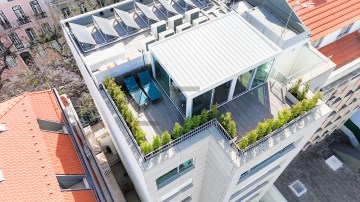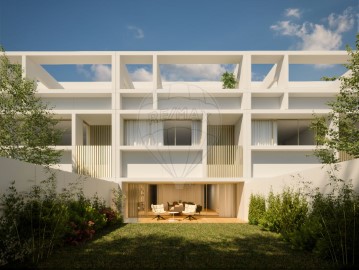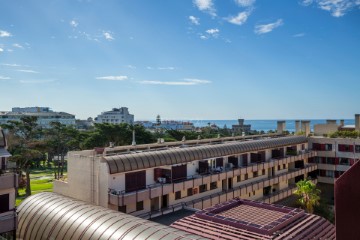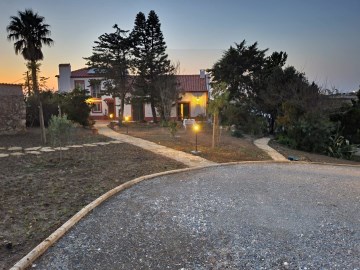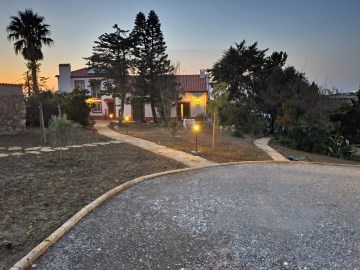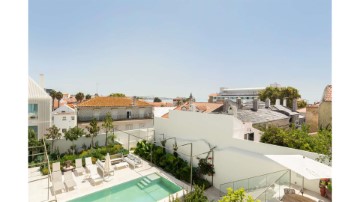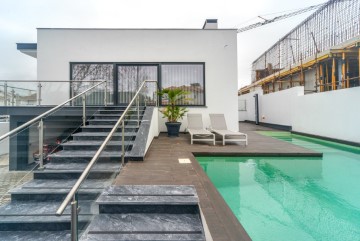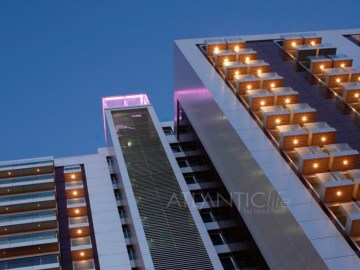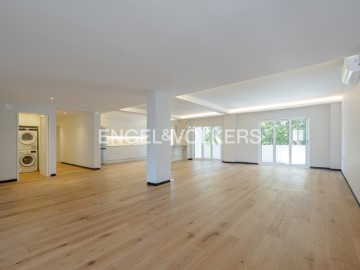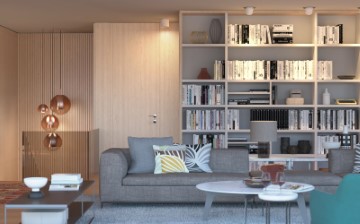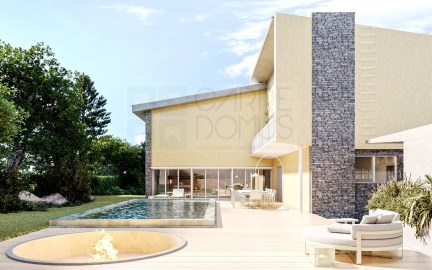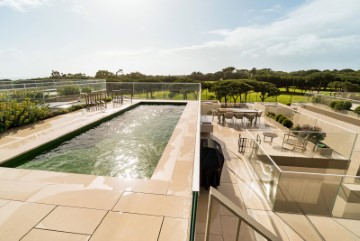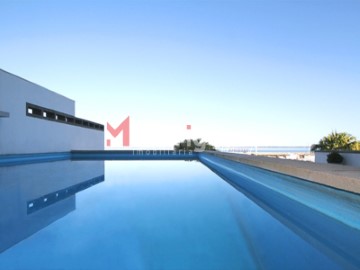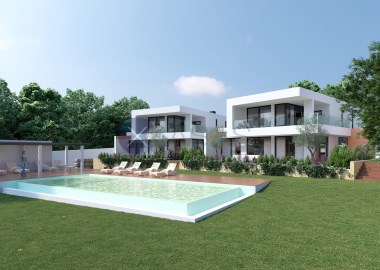Maisons de campagne 4 Chambres à São João das Lampas e Terrugem
São João das Lampas e Terrugem, Sintra, Lisboa
4 chambres
4 salles de bain
250 m²
Il s'agit certainement d'une propriété aux caractéristiques uniques, qui contient tout ce que vous pouvez attendre de ce que vous pouvez attendre d'une maison de rêve.
Situé à São João da Lampas, avec vue sur la mer, à 6 km d'Ericeira (4 km de la plage de São Julião, 5 km de la plage de Foz do Lizandro) et à seulement 40 minutes de Lisbonne et de Cascais.
Inséré dans un terrain d'environ 7 000m2, il se compose de :
- Maison principale de 2 étages, V4, avec environ 270m2 de construction, entièrement rénovée.
- Casa Pedra Rústica, indépendante de la maison principale, T0 open space, entièrement rénovée
-Chapelle
- Serre, garage, grand jardin et zones de loisirs.
Dans la maison principale, nous sommes confrontés au soin dans le choix des matériaux utilisés dans la rénovation, des espaces très généreux, des éléments de conception ancienne et de grands espaces de circulation.
Au rez-de-chaussée, nous trouvons un hall d'entrée, 1 suite, 1 chambre, 1 salle de bain, un vestiaire, un grand salon avec deux zones distinctes, une cuisine et un porche avec salle à manger et espace de loisirs
A l'étage supérieur, nous disposons d'une mezzanine de 26m2, de deux suites dont une avec balcon et vue mer.
Toutes les pièces de la maison ont des fenêtres et beaucoup de lumière.
À l'extérieur, nous avons également une maison en pierre entièrement récupérée, transformée en T0 espace ouvert, indépendant de la maison principale, une chapelle, un garage, une serre et de grands espaces verts, un jardin et des arbres fruitiers.
Une piscine à débordement avec couverture électrique et une salle à manger extérieure couverte, avec barbecue, toilettes à la piscine, espace de rangement et un grand banc pour soutenir les repas en plein air.
Cette propriété est équipée de panneaux solaires pour le chauffage de l'eau, de panneaux photovoltaïques, de la climatisation dans toutes les pièces, de 7 caméras de surveillance avec télécommande, d'un système d'irrigation automatique, d'un forage à 200 mètres de profondeur avec réservoir de 5 000 L, d'une salle des machines avec équipement d'entretien, d'une pompe à sel, d'un poêle à bois dans le salon, de fenêtres oscillo-battantes avec coupure thermique, parmi de nombreux autres éléments de qualité et de confort.
Sa proximité avec la plage d'Ericeira, Lisbonne et la ligne Cascais, son emplacement dans un quartier calme et les maisons familiales, les grands espaces verts existants, la vue dégagée dans toutes les directions, la luminosité permanente dans tous les espaces de la maison, les détails constructifs utilisés dans la rénovation, tels que les carreaux dans les salles de bains, les éléments utilisés dans la cuisine, l'adoption de l'utilisation de fenêtres panoramiques, parmi beaucoup d'autres, sont la raison pour laquelle nous considérons cette propriété comme une « MAISON DE RÊVE »
Demandez-nous votre visite.
#ref:QTA966
1.785.000 €
Il y a 2 jours supercasa.pt
Voir l'annonce
