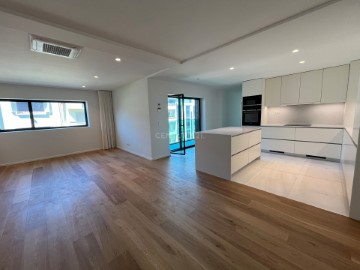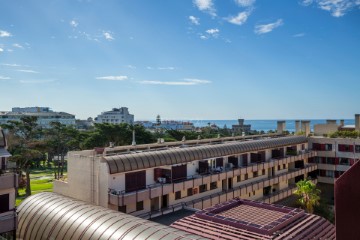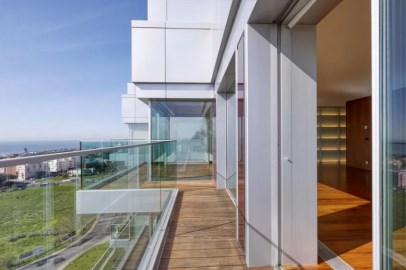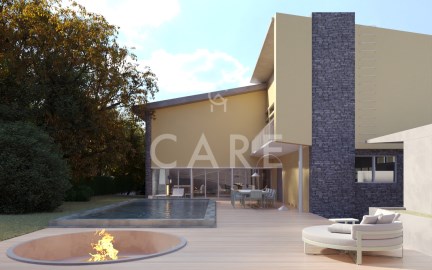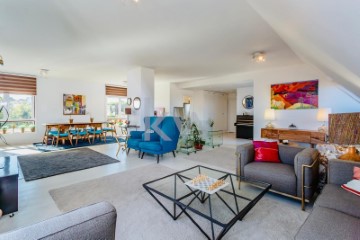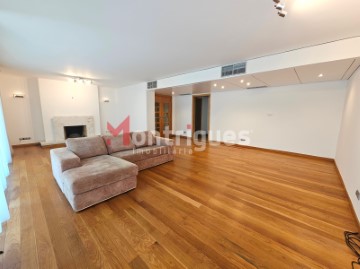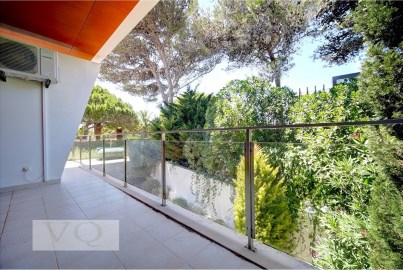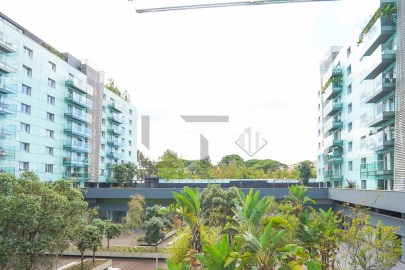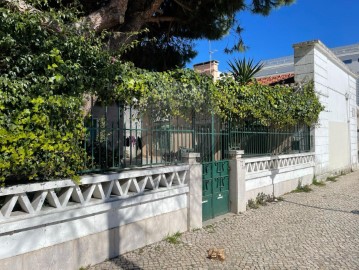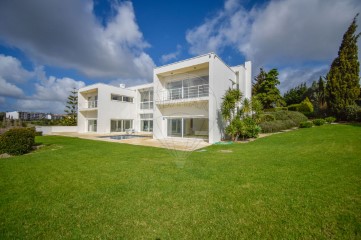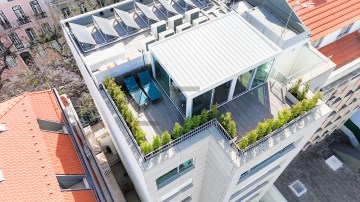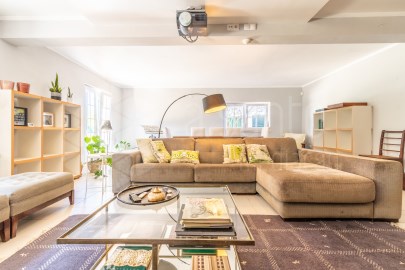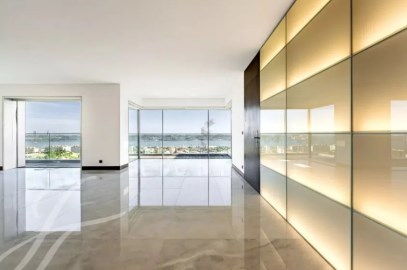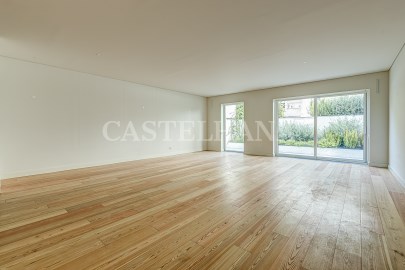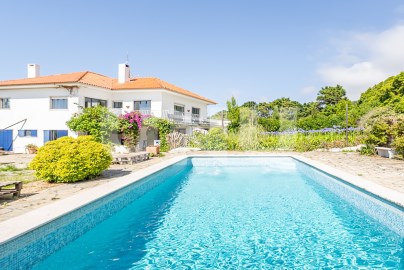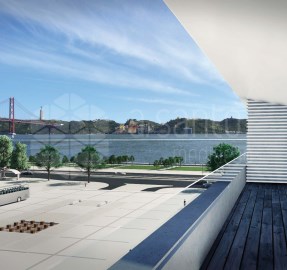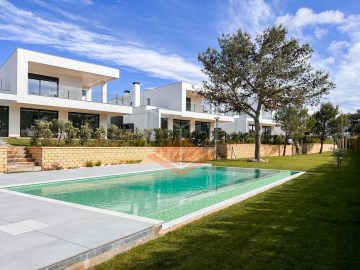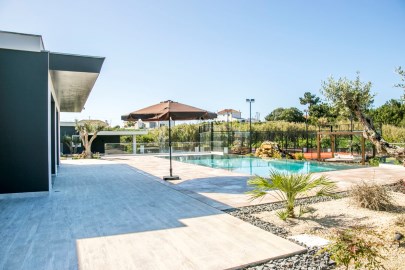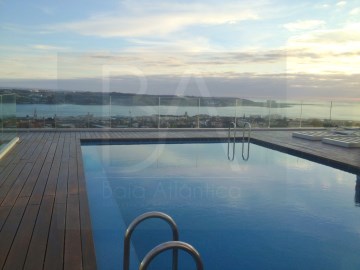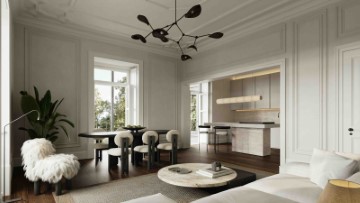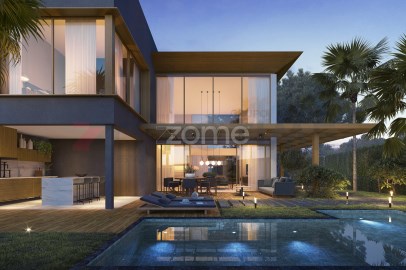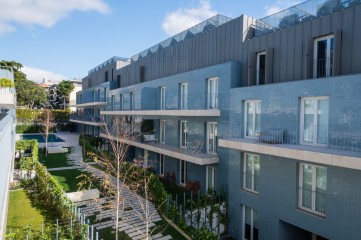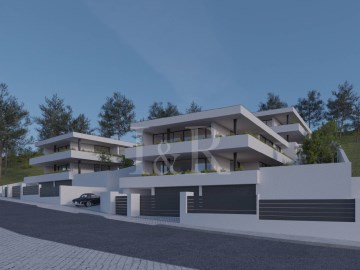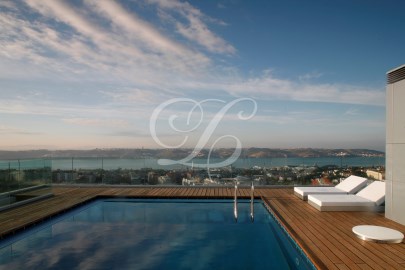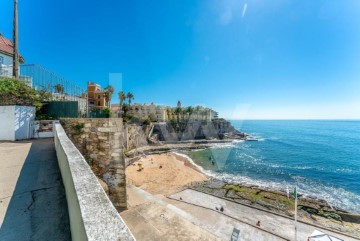Appartement 4 Chambres à Santo António
Santo António, Lisboa, Lisboa
4 chambres
6 salles de bain
268 m²
Appartement en duplex de 4+1 chambres de 268 m2, situé dans un quartier central de la ville, à proximité de l'Avenida da Liberdade et du Marquês do Pombal.
Cet appartement offre un style de vie d'un confort incomparable car il est inséré dans une communauté fermée avec jardin, piscine, salle de sport, bain turc et sauna.
Au 0ème étage de cet appartement, il y a un hall qui permet la connexion du salon avec la cuisine, la salle de bain des invités et la suite de manière fluide.
La cuisine de 21 m2, entièrement équipée, communique avec le salon de 63 m2, qui culmine dans un patio de 23,22 m2.
La suite de cet étage peut être utilisée comme bureau ou chambre d'amis, permettant une combinaison parfaite de confort et de fonctionnalité. Salle de bain sociale de 3,29 m2.
Au 1er étage se trouve un hall qui donne accès à toutes les suites/chambres. Avec 3 suites d'une superficie comprise entre 15 et 16 m2, dont une avec un dressing de 8 m2 et une chambre avec un dressing de 3 m2.
L'appartement est tout neuf dans un immeuble avec 2 ascenseurs et un parking pour 3 voitures.
Ne manquez pas l'occasion de vivre avec style et sophistication. Planifiez une visite et tombez sous le charme de cet appartement d'exception !
Emplacement central : Marquês de Pombal est un point de repère dans la ville, avec un accès facile à d'autres quartiers.
La proximité de l'Avenida da Liberdade.
Commerce et services : Le quartier offre une variété de magasins, restaurants, cafés et services. Vous trouverez tout ce dont vous avez besoin à distance de marche.
Transport : Marquês de Pombal est une plaque tournante des transports publics, avec plusieurs lignes de métro, bus et taxis.
Qualité de vie : La proximité du parc Eduardo VII offre une excellente qualité de vie. Vous pourrez profiter de la randonnée et des activités de plein air.
En bref, vivre à côté de Marquês de Pombal, c'est être au cœur de Lisbonne, avec toutes les commodités à votre porte.
Castelhana est une référence dans le secteur immobilier portugais depuis plus de 25 ans. En tant que société du groupe Dils, nous sommes spécialisés dans le conseil aux entreprises, organisations et investisseurs (institutionnels) lors de l'achat, de la vente, de la location et du développement de propriétés résidentielles.
Fondée en 1999, Castelhana a construit au fil des années l'un des portefeuilles immobiliers les plus importants et les plus solides du Portugal, avec plus de 600 projets de réhabilitation et de nouvelle construction.
À Lisbonne, nous sommes basés au Chiado, l'un des quartiers les plus emblématiques et traditionnels de la capitale. A Porto, à Foz do Douro, l'un des endroits les plus nobles de la ville et de l'Algarve à côté de la célèbre marina de Vilamoura.
Nous vous attendons. Nous disposons d'une équipe disponible pour vous accompagner au mieux dans votre prochain investissement immobilier.
Contactez-nous!
#ref:27405
2.390.000 €
Il y a Plus de 30 jours supercasa.pt
Voir l'annonce
