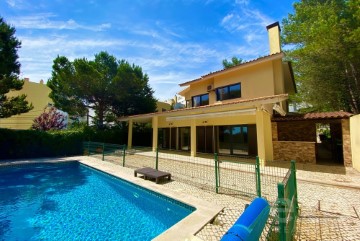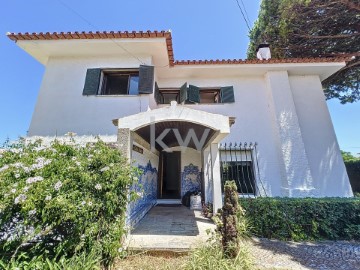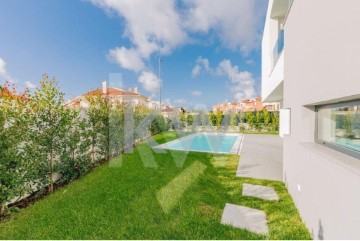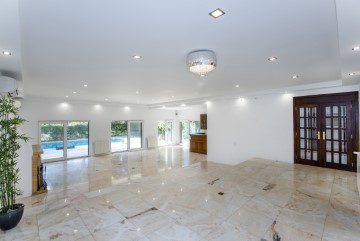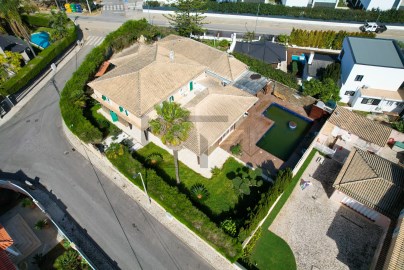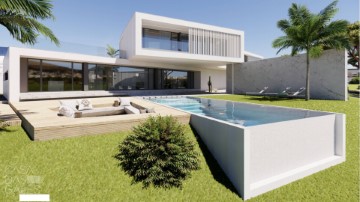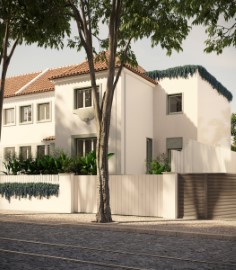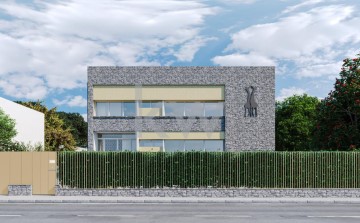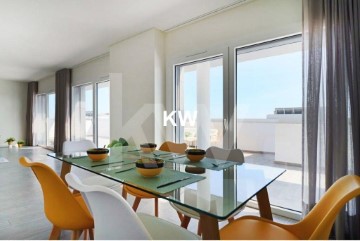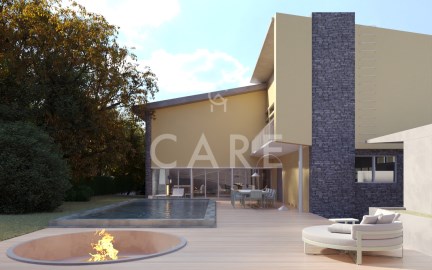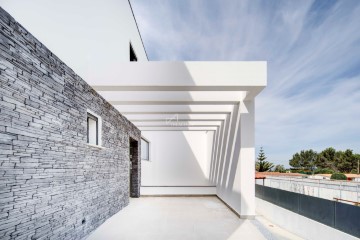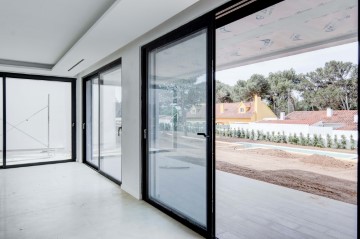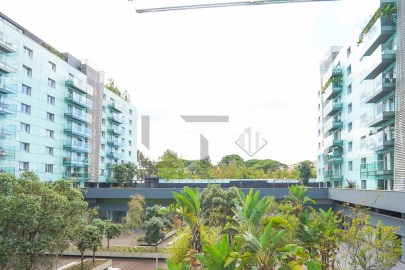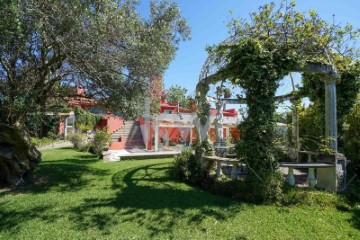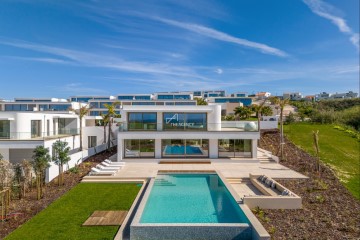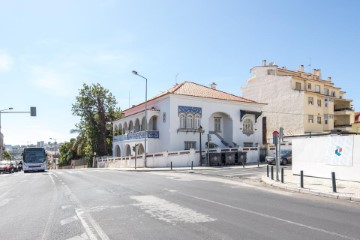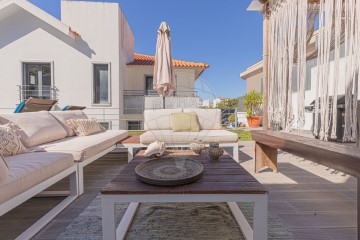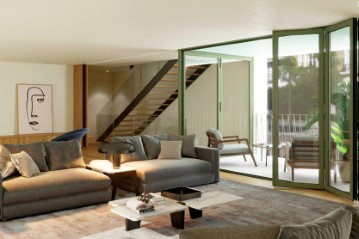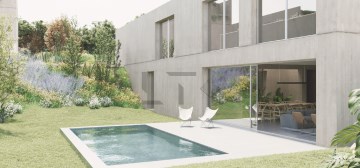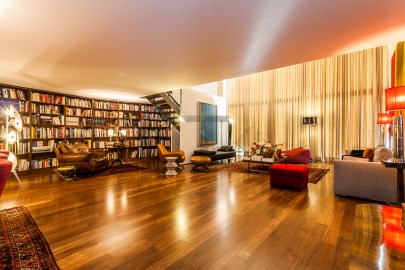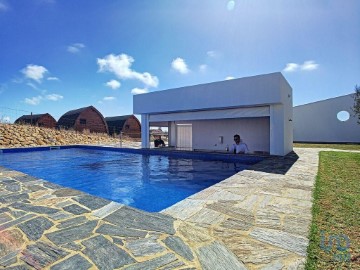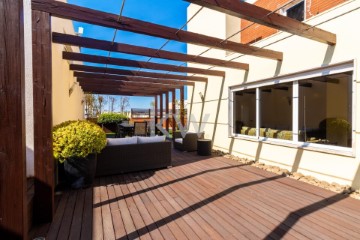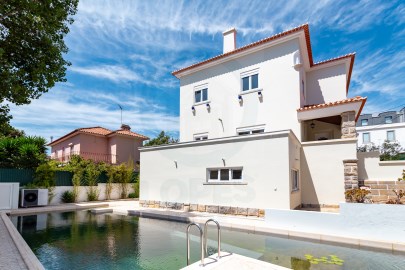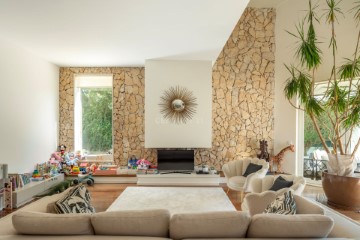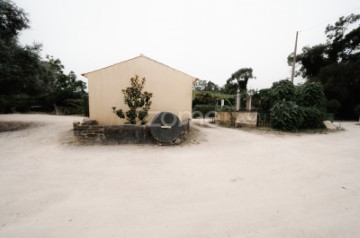Maison 6 Chambres à Cascais e Estoril
Cascais e Estoril, Cascais, Lisboa
6 chambres
4 salles de bain
356 m²
Casa Branca - Moradia T6 com 12 assoalhadas para Venda em São Pedro do Estoril - Cascais
Descubra o seu próprio paraíso a menos de 500m do Mar! Nesta moradia de três pisos, situada em São Pedro do Estoril, apresentamos-lhe um desafio à espera de ser transformado num lar de sonho. Este imóvel oferece uma oportunidade única para criar A sua casa.
Carecendo de uma reabilitação total, esta moradia apresenta-se como uma tela em branco pronta para receber uma infinidade de opções e soluções arquitectónicas. Com uma área generosa, não faltará espaço para explorar a sua criatividade e dar vida aos seus projetos mais ambiciosos.Localizada em São Pedro do Estoril, uma das zonas mais procuradas da costa de Cascais, esta propriedade oferece uma envolvente calma e tranquila, onde a proximidade ao mar se combina harmoniosamente com a tranquilidade do ambiente residencial. Sem relegar as excelentes acessibilidades.
A construção desta moradia data do início dos anos 70 e é a imagem pura da arquitectura da época, onde até hoje são visíveis detalhes característicos de materiais nobres e de grande qualidade de construção. Com um distribuição dos espaços em planta muito orgânica, estes sucedem-se de modo a criar antecâmaras, quartos de vestir, ou pequenas salas, numa lógica perfeitamente reinterpretável aos dias de hoje de acordo com as necessidades contemporâneas.
Uma elegante escadaria liga os três pisos de forma fluida, sendo tanto o piso inferior como o intermédio acessíveis pelo jardim. No piso inferior foi a certa altura criada uma unidade suscetível de utilização independente de forma a dar lugar a um consultório entretanto já desactivado.
O lote desenvolve-se longitudinalmente no sentido Nascente - Poente, dando espaço a estacionamento exterior, garagem, jardim e piscina, tendo três acessos distintos: um pedonal e dois para veículos (frente e lateral).
ÁREAS:
- Área do Lote - 560m2;
- Área de Jardim - 417,50m2;
a) Unidade Susceptível de Utilização Independente 1 - Serviços (Antiga Clínica Veterinária) - Semi-Cave:
- Gabinete 1 - 13,70m2;
- Gabinete 2 - 13,10m2;
- WC/Arrumo - 4,00m2;
- Garagem - 21,00m2
b) Unidade Susceptível de Utilização Independente 2 - Habitação (Semi-Cave, R/C e 1º Piso):
Semi-Cave:
- Hall - 20,30m2;
- Quarto - 10,30m2;
- WC 1 - 4,00m2;
- Corredor - 2,60m2;
- Lavandaria - 8,10m2;
- Salão - 50,00m2;
Piso Térreo:
- Hall - 7,20m2;
- Foyer - 10,50m2;
- Escritório - 9,60m2;
- Salão - 46,50m2;
- Corredor - 3,70m2;
- WC 2 - 2m2;
- Cozinha com Copa - 15,50m2;
Primeiro Piso:
- Hall - 10,90m2;
- Quarto 1 - 10,80m2;
- Corredor - 3,60m2;
- Suite 1 - 23,30m2;
- Suite 2 - 25,60m2;
- Quarto 2 - 22,60m2;
Contacte-nos para mais informações. Dispomos de vídeo, visita virtual 3D e poderemos agendar uma visita por videochamada ou presencial.
Nota: Imóvel angariado em regime de exclusividade, por isso partilhamos (50/50) o negócio com TODAS as agências imobiliárias!
#ref:KWPT-005440
1.680.000 €
Il y a 23 h 52 minutes supercasa.pt
Voir l'annonce
