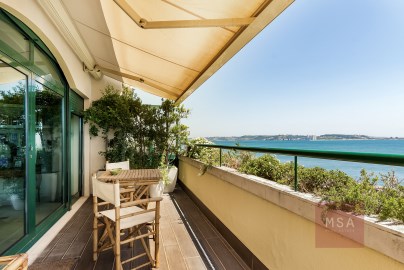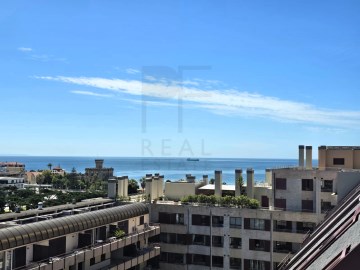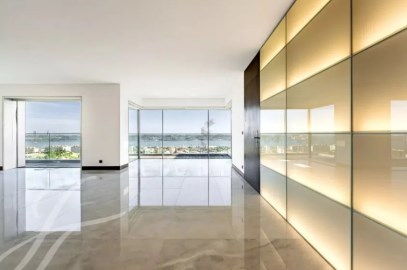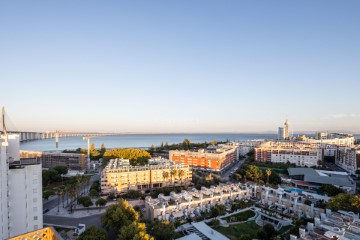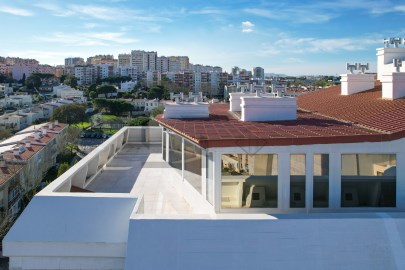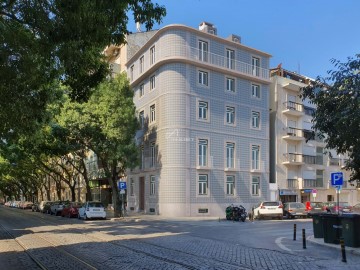Enregistrer la recherche
Recevez les nouveaux biens par e-mail
Filtre
Filtre
Proche
Ordre
Régions
Pour
Achat
Louer
Prix
Chambres
0
1
2
3
4+
Surface
Type de propriété
Caractéristiques
Date de publication
13 Penthouses pour acheter de 80.000 € jusqu'à 3.100.000 €, à Lisboa au cours du dernier mois moins surface
Autres zones à proximité:
Malhada de Gentias
Zona Histórica (Oeiras e São Julião Barra)
Praia de Assentiz
Cabeço do Mouro
