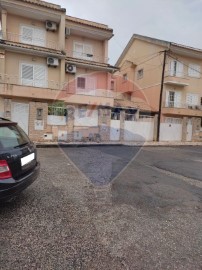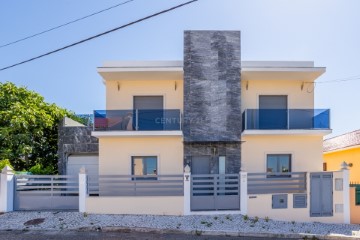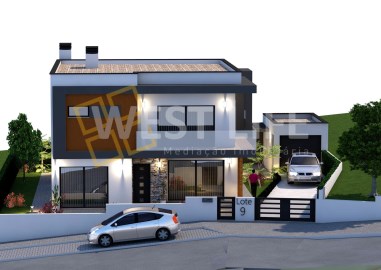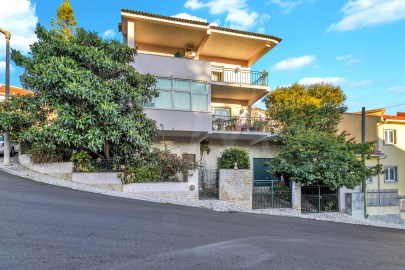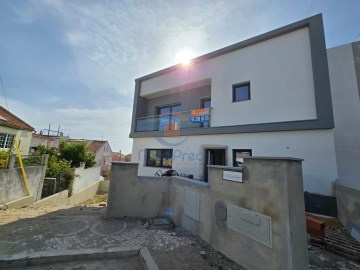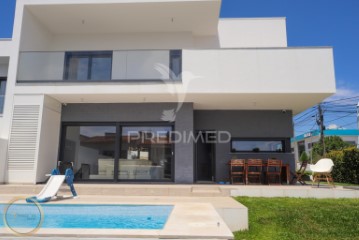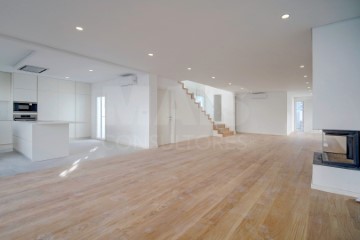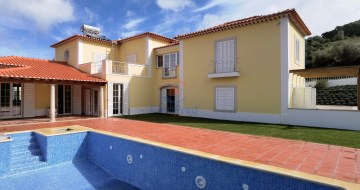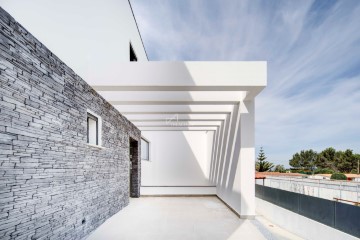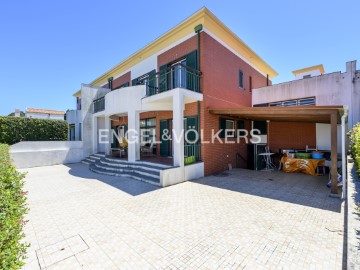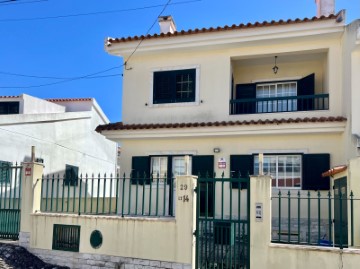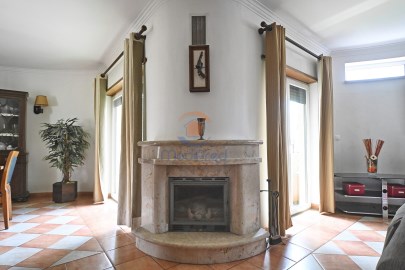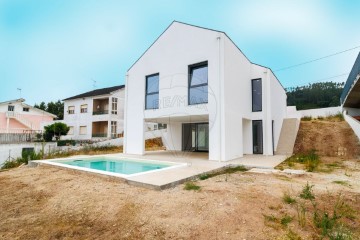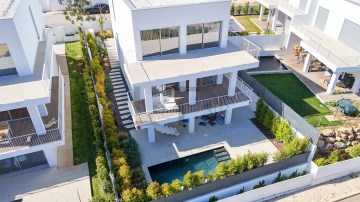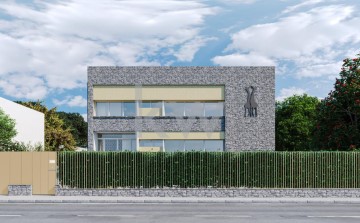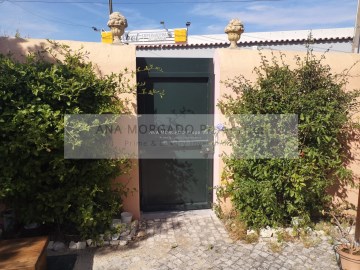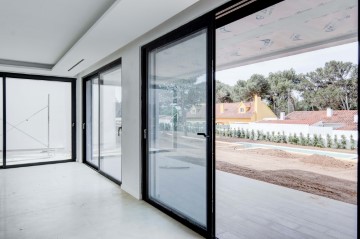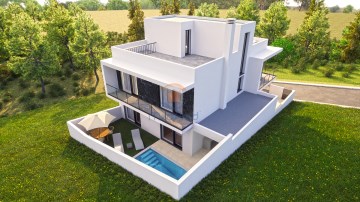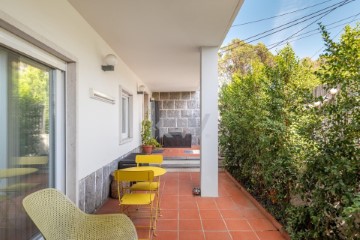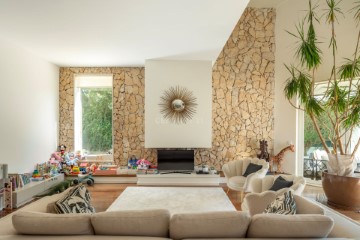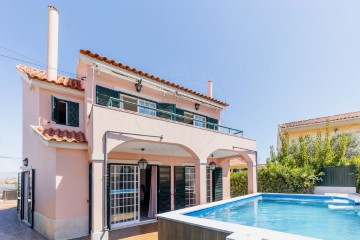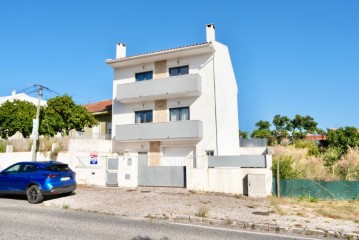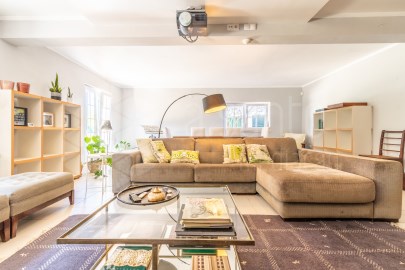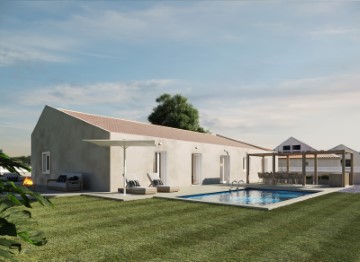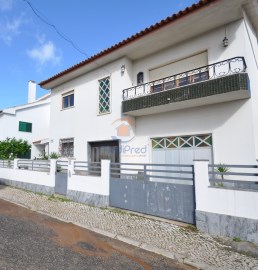Maison 4 Chambres à Mafra
Mafra, Mafra, Lisboa
4 chambres
3 salles de bain
205 m²
Maison individuelle de type T4 actuellement encore en construction (avec une date d'achèvement prévue pour le début de 2025), avec d'excellentes finitions, une bonne exposition au soleil et l'intimité nécessaire à une vie tranquille.
La propriété se compose de deux étages, au rez-de-chaussée et à l'étage supérieur. Le rez-de-chaussée dispose d'un salon et d'une cuisine équipée en openspace qui font un total de 56m2, bénéficiant d'un excellent éclairage naturel, d'un hall d'entrée de 4m2, d'une chambre de 10m2, pouvant également servir de bureau, si vous le souhaitez et d'une salle de bain commune de 4m2.
L'étage supérieur dispose d'un hall de chambres de 7m2, deux chambres, l'une de 14m2 et l'autre de 18m2, avec un balcon à usage partagé des chambres de 18m2, salle de bain de 6m2 et une agréable suite de 21m2 avec dressing de 9m2 et une salle de bain privative de 5m2. La suite dispose également d'un balcon à usage exclusif de 11m2.
À l'extérieur, il dispose d'un garage et d'un parking, d'un jardin de 240m2 avec barbecue, la combinaison parfaite pour créer des moments de loisirs et des souvenirs inoubliables avec votre famille et vos amis !
La propriété dispose d'une excellente qualité tant au niveau des finitions que des équipements, de la climatisation, des panneaux solaires pour le chauffage de l'eau, de la VMC (Ventilation Mécanique Contrôlée - C'est un système de ventilation destiné aux maisons qui permet le renouvellement de l'air au sein d'un espace clos), de la pré-installation de panneaux photovoltaïques, de la pré-installation de recharge électrique pour véhicules, des caméras de surveillance et de tous les équipements qui seront disponibles dans la cuisine.
À 5 minutes du centre du village historique de Mafra et du magique village de pêcheurs d'Ericeira, les deux offrent une large gamme de services, des écoles, de magnifiques zones de loisirs et de sport, une gare routière, des hypermarchés, des stations-service, entre autres, ainsi qu'un accès rapide à l'autoroute. À 35 minutes du cœur de Lisbonne.
Ici, vous augmenterez votre qualité de vie !
Faites-nous confiance. Nous vous aiderons à réaliser votre rêve avec dévouement, expérience et professionnalisme.
RÉF. 5464WE
* Toutes les informations présentées ne sont pas contraignantes, ne dispensent pas de la confirmation par le médiateur, ainsi que de la consultation de la documentation du bien *
.
.
Avez-vous besoin d'un prêt hypothécaire ? Sans soucis, nous nous occupons de l'ensemble du processus jusqu'au jour de l'acte. Expliquez-nous votre situation et nous chercherons la banque qui vous offre les meilleures conditions de financement.
.
.
Certification énergétique ? Si vous envisagez de vendre ou de louer votre bien immobilier, sachez que le certificat énergétique est OBLIGATOIRE. Et nous, en partenariat, nous nous occupons de tout pour vous.
#ref:5464WE
640.000 €
Il y a 6 h 8 minutes supercasa.pt
Voir l'annonce
