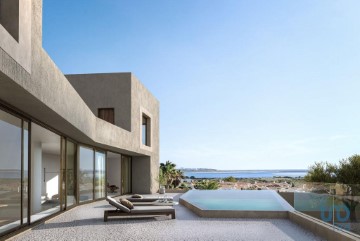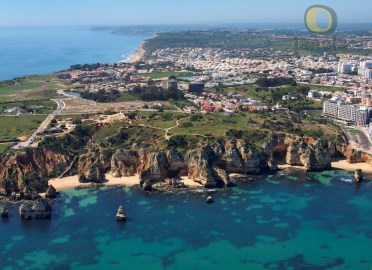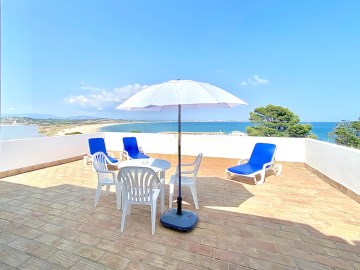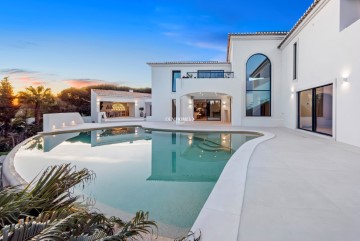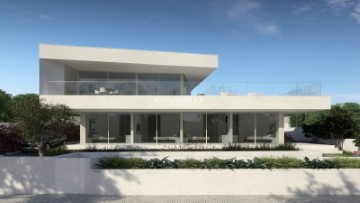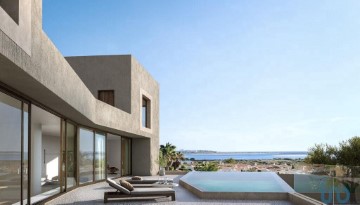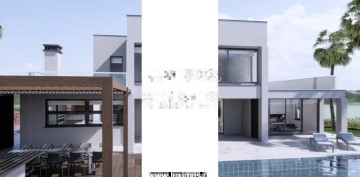Maison 4 Chambres à São Gonçalo de Lagos
São Gonçalo de Lagos, Lagos, Algarve
4 chambres
4 salles de bain
10 000 m²
Com estilo moderno, esta moradia com 4 suites oferece tranquilidade e privacidade. Envolvida num terreno completamente vedado de 10.000 m2, com acesso por portão elétrico, a propriedade está rodeada por campo e vistas espectaculares, a curta distância do centro da cidade de Lagos.
O rés do chão é composto por uma espaçosa área de estar e de jantar em plano aberto , repleta de luz natural devido às portas de vidro deslizantes, que se abrem para a piscina virada a sul, o espetacular terraço e área de churrasco . A grande cozinha, totalmente equipada, possui um balcão em ilha, com acesso à área de refeições exterior coberta. Neste piso, encontra-se ainda uma casa de banho de serviço e uma generosa suite com um fantástico closet .
O primeiro andar é composto por três suites, com roupeiros embutidos e com acesso a varanda com vistas deslumbrantes . A cave é composta por uma garagem para dois carros com portão eléctrico e providencia acesso ao piso superior pela escada ou com o elevador, que se desloca pelos três pisos da casa.
A propriedade está equipada com piso radiante, ar condicionado e aspiração central, vidros duplos, porta de blindada e sistema de domótica.
Com localização priveligiada, entre a cidade de Lagos e a Praia da Luz e das suas fantásticas praias, a moradia está próxima de todos os serviços, actividades e campos de golfe de prestígio. Com bons acessos à autoestrada A22, está a 50 minutos do Aeroporto Internacional de Faro .
CARACTERÍSTICAS:
Área Terreno: 10 000 m2
Área: 10 000 m2
Área Útil: 10 000 m2
Área de Implantação: 199 m2
Área de Construção: 338 m2
Quartos: 4
Banhos: 5
Garagem: 2
Eficiência Energética: D
DETALHES:
Quatro suites
Cozinha totalmente equipada
Piso radiante
Ar condicionado
Varanda / Terraço
Jardim
Barbecue
Piscina
Garagem
Elevador
Galardoada internacionalmente, a LUXIMOS Christies tem para venda mais de 1200 imóveis em Portugal (apartamentos, moradias, prédios, terrenos, etc...) e oferece um serviço de excelência na mediação imobiliária nos mercados onde atua. Integrando a rede Christies International Real Estate e através dos seus seus 1350 escritórios distribuídos por 46 países presta os seus serviços aos donos de propriedades que estão a vender o seu imóvel e aos interessados nacionais e internacionais, que estão a comprar um imóvel em Portugal. LIc AMI 9063
With a modern style, this 4-bedroom villa in a prominent location that offers both tranquillity and privacy with a completely fenced plot of 10.000 m2, with an electric gate access. The property is surrounded by countryside and spectacular views, a short drive from Lagos center.
The ground floor level consists of a spacious open-plan living and dining area , filled with natural light and sliding glass doors which open to a south-facing pool, a wonderful terrace and barbeque area . The large and equipped kitchen has an island counter, and gives access to the outdoor covered dining area. Additionally, located on this floor there is a service bathroom and a generous suite and a walk-in closet.
The first floor features three suites, with built-in closets, and each has access to a balcony with stunning views . The basement is composed of a two-car garage with an electric door and gives direct access to the first floor of the property via a staircase or the elevator, which goes to the three levels of the house.
The property is equipped throughout with underfloor heating, air conditioning, and a central vacuum system, as well as, double glazing windows, a reinforced door and a domotics system.
Between the city center of Lagos and Praia da Luz and their fantastic beaches, the villa has a prime location, close to all services and activities, as well as several prestigious golf courses. With good access to the highway A22, is about 50 minutes from Faro International Airport .
CHARACTERISTICS:
Plot Area: 10 000 m2 107 639 sq ft
Area: 10 000 m2 107 639 sq ft
Useful area: 10 000 m2 107 639 sq ft
Deployment Area: 199 m2 2 144 sq ft
Building Area: 338 m2 3 634 sq ft
Bedrooms: 4
Bathrooms: 5
Garage: 2
Energy efficiency: D
FEATURES:
4 suites
Fully equipped kitchen
Underfloor heating
Air conditioning
Balcony / Terrace
Garden
Barbecue
Swimming pool
Garage
Elevator
Internationally awarded, LUXIMOS Christie's presents more than 1,200 properties for sale in Portugal, offering an excellent service in real estate brokerage. LUXIMOS Christie's is the exclusive affiliate of Christies International Real Estate (1350 offices in 46 countries) for the Algarve, Porto and North of Portugal, and provides its services to homeowners who are selling their properties, and to national and international buyers, who wish to buy real estate in Portugal. Our selection includes modern and contemporary properties, near the sea or by theriver, in Foz do Douro, in Porto, Boavista, Matosinhos, Vilamoura, Tavira, Ria Formosa, Lagos, Almancil, Vale do Lobo, Quinta do Lago, near the golf courses or the marina. LIc AMI 9063
De style moderne, cette villa de 4 suites offre tranquillité et intimité. Entourée d'un terrain entièrement clôturé de 10 000 m2, avec accès par portail électrique, la propriété est entourée de campagne et de vues spectaculaires, à quelques minutes de marche du centre-ville de Lagos.
Le rez-de-chaussée comprend un salon et une salle à manger spacieux et ouvertes , baignés de lumière naturelle grâce aux portes coulissantes en verre, qui s'ouvrent sur la piscine orientée au sud, la spectaculaire terrasse et l'espace barbecue . La grande cuisine entièrement équipée dispose d'un îlot et d'un accès à la salle à manger extérieure couverte. À cet étage, on trouve également une salle de bains de service et une suite généreuse dotée d'un fantastique dressing.
Le premier étage se compose de trois suites avec armoires encastrées et accès à un balcon offrant une vue imprenable . Le sous-sol comprend un garage pour deux voitures avec un portail électrique et permet d'accéder à l'étage supérieur par les escaliers ou l'ascenseur, qui fonctionne sur les trois étages de la maison.
La propriété est équipée de chauffage au sol, de climatisation et d' aspiration centralisée, de double vitrage, d'une porte blindée et d'un système de domotique.
Bénéficiant d'une situation privilégiée entre la ville de Lagos et Praia da Luz et ses plages fantastiques, la villa est proche de tous les services, activités et terrains de golf prestigieux. Bénéficiant d'un bon accès à l'autoroute A22, elle se trouve à 50 minutes de l'aéroport international de Faro .
CARACTÉRISTIQUES:
Surface de terrain: 10 000 m2
Zone: 10 000 m2
Zone utile: 10 000 m2
Taille de déploiement: 199 m2
Taille de construction: 338 m2
Chambres: 4
Salles de bain: 5
Garage: 2
Efficacité énergétique: D
FONCTIONNALITÉS:
Quatre chambres
Cuisine entièrement équipée
Chauffage au sol
Climatisation
Balcony / Terrasse
Jardin
Barbecue
Piscine à débordement
Garage
Ascenseur
LUXIMOS Christies voit le jour sur la base de cette vaste expérience, de cette tradition et de cette innovation technologique, tout en respectant les normes les plus élevées d'éthique, de discrétion, d'intégrité et de professionnalisme en contribuant à la reconnaissance et à la croissance durable de la marque, mais aussi à la satisfaction de nos clients, en trouvant les solutions immobilières possédant les caractéristiques faisant la différence qu'ils recherchent. LIc AMI 9063
#ref:2LS00107
3.250.000 €
Il y a Plus de 30 jours imovirtual.com
Voir l'annonce
