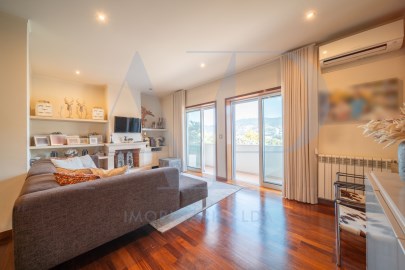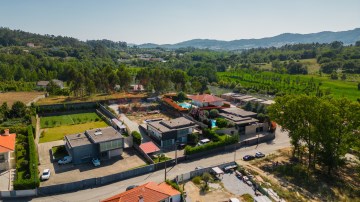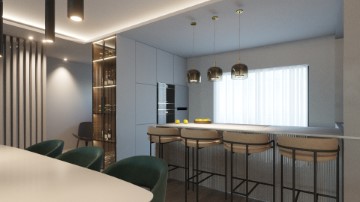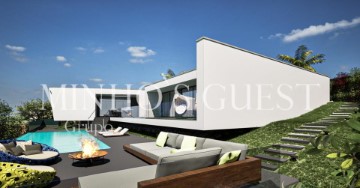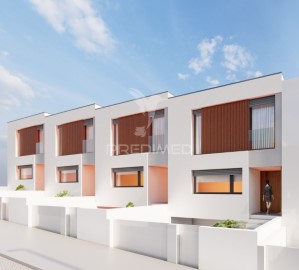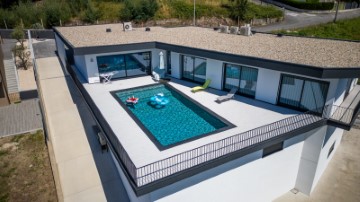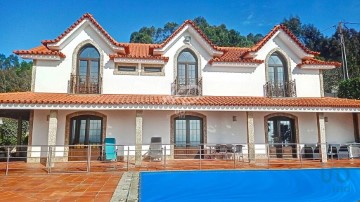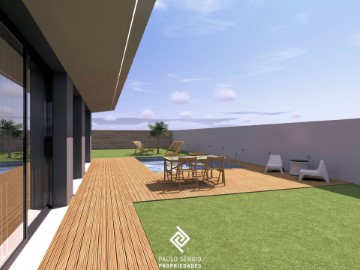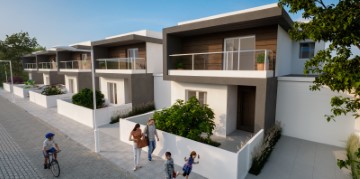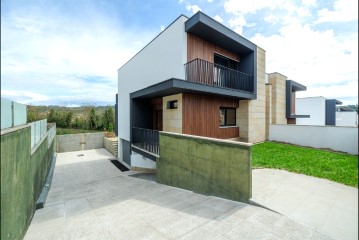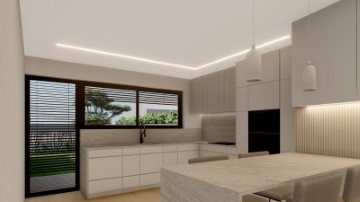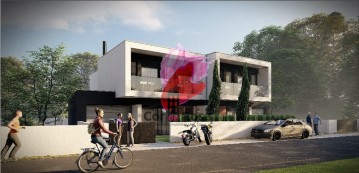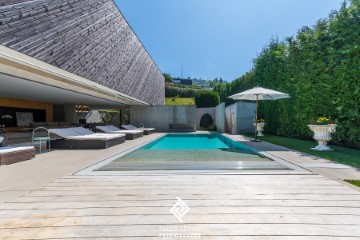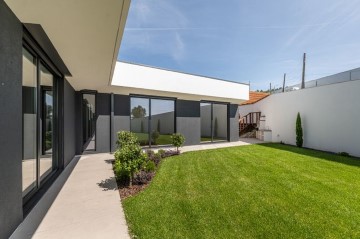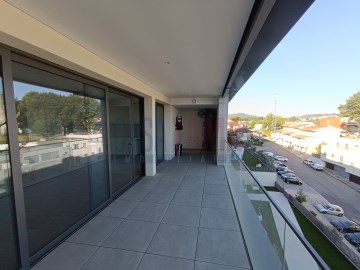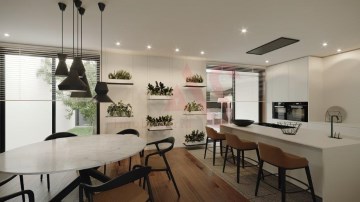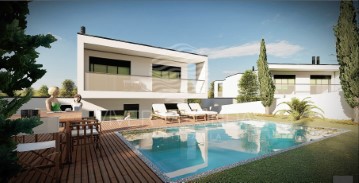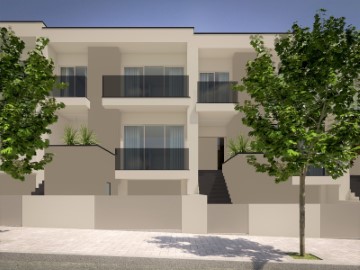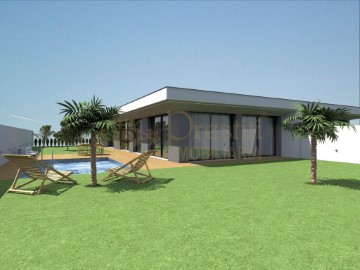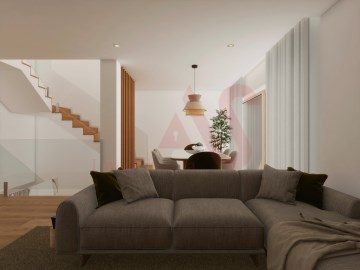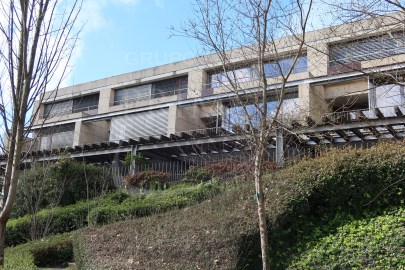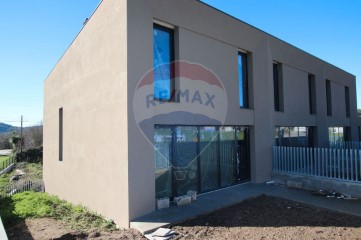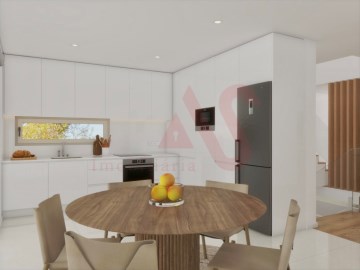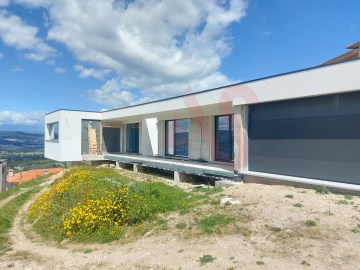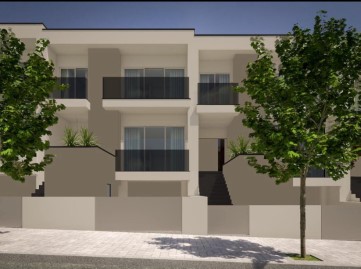Maison 3 Chambres à Lordelo
Lordelo, Guimarães, Braga
3 chambres
3 salles de bain
227 m²
3 bedroom semi-detached house, under construction, in Lordelo, Guimarães.
With contemporary architecture, the house is spread over two floors and offers a welcoming and functional environment, ideal for families.
External Features:
- The facade features modern and clean lines, with a combination of materials such as glass, aluminum and ceramic coverings, providing a sophisticated look.
- Garden area at the front and back, with enough space for a small garden at the front and a terrace and patio for a leisure area at the back, the most private area of the house measuring 67m2.
- Machinery area and private garage with capacity for one car inside and one car outside.
Composed by:
Ground floor:
- Spacious entrance hall, with floating oak flooring, built-in spotlights and all lacquered wood
- Office/bedroom
- Service bathroom with shower tray, located near the entrance
- Modern, fully equipped kitchen, with high-quality furniture and a central island, perfect for quick meals
- Large living room with large windows that allow excellent natural light, direct connection to the garden and space for a dining area
- Pantry/laundry room that guarantee functionality and organization
First floor:
- Spacious master suite with walk-in closet and private bathroom equipped with shower and bathtub
- Two additional bedrooms, both with built-in wardrobes and large windows, providing excellent light
- Complete bathroom with modern finishes, serving the two secondary bedrooms
- Balcony in the main suite and one of the bedrooms, offering a private outdoor space
Finishes and Equipment:
- High quality wooden or ceramic flooring in all rooms
- Air conditioning system installed in all main rooms
- Excellent thermal and acoustic insulation, ensuring comfort all year round
- Pre-installation for solar panels and efficient heating system
- Alarm system and video intercom
Located in a quiet residential area, the house is close to schools, supermarkets, shopping centers and parks. Easy access to public transport and main communication routes.
VIVER NAS ONDAS is a real estate agency with 17 years of experience that also acts as a CREDIT INTERMEDIARY, duly authorized by the Bank of Portugal (Reg. 3151).
Our team is made up of passionate and dedicated professionals, ready to make your dreams come true.
We take on the responsibility of taking care of the entire financing process, if necessary, providing you with peace of mind and security. We are committed to finding the best home loan solutions available on the market, and we work tirelessly to achieve this goal.
We take care of all the details of the process, from analyzing your financial needs to presenting the financing options that best suit your profile.
Our mission is to offer an excellent service, putting your interests first. We work with commitment and dedication to make the process of obtaining housing credit simpler and more effective for you.
#ref:MF-943
280.000 €
Il y a Plus de 30 jours supercasa.pt
Voir l'annonce
