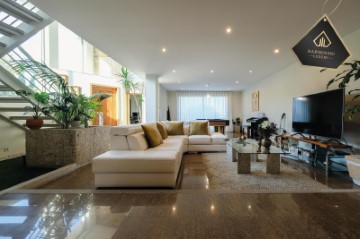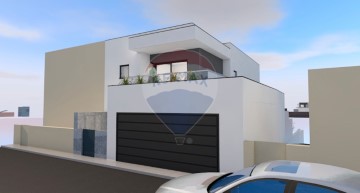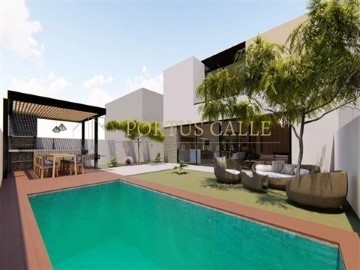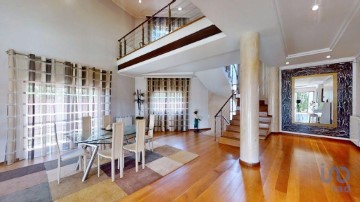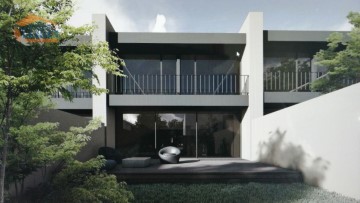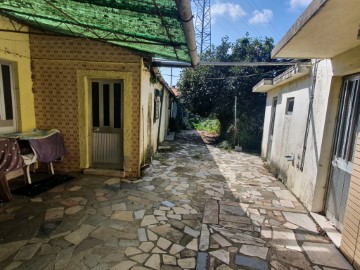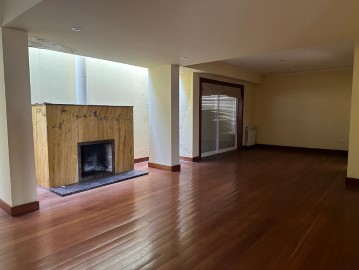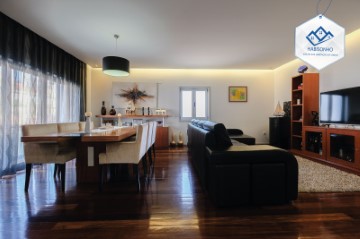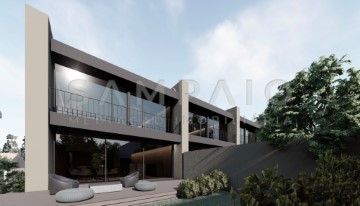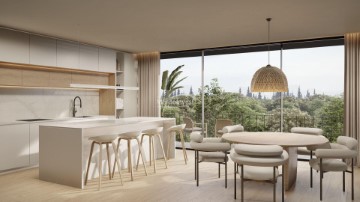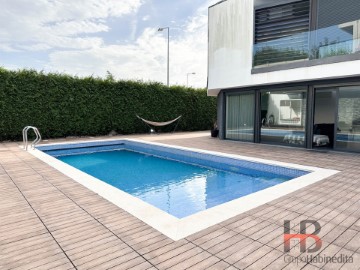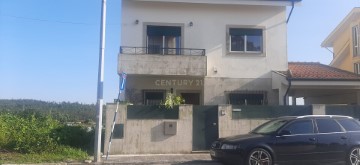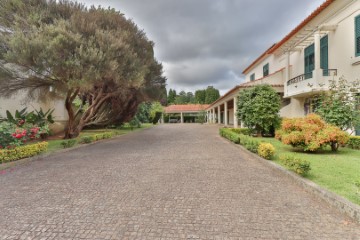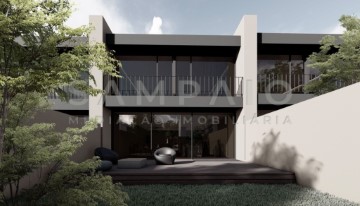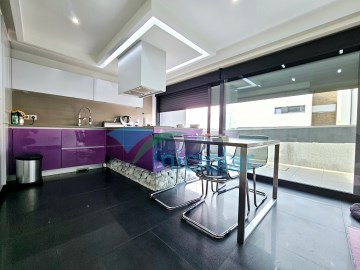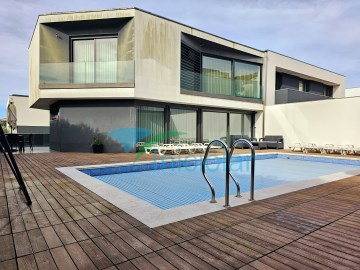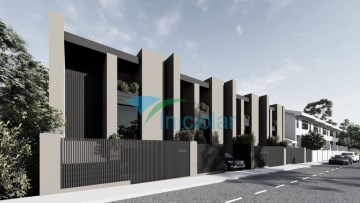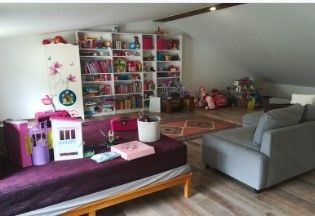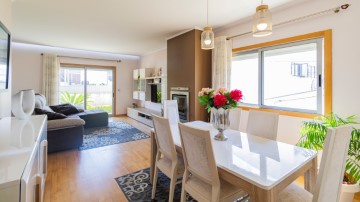Maisons de campagne 4 Chambres à Fânzeres e São Pedro da Cova
Fânzeres e São Pedro da Cova, Gondomar, Porto
4 chambres
5 salles de bain
502 m²
Villa de 4 chambres avec 4 façades | 3 étages | Piscine couverte et chauffée | Jacuzzi | Jardin environnant.
Totalement indépendante, située sur un terrain de 902 m², 503 m² construits dont 270 m² utiles, dispose de 4 chambres et 5 salles de bain.
Cette excellente propriété est située à Gondomar, à 5 minutes de l'A43 et est insérée dans une zone verte dans un environnement calme, offrant une grande qualité de vie.
La ville de Porto est à 15 minutes en voiture et l'aéroport à 25 minutes.
Dans la construction, vous trouverez des matériaux sélectionnés avec soin et de haute qualité, tels que le marbre, des cadres avec double vitrage, des volets électriques, des menuiseries et des sols en chêne français.
Les principales caractéristiques qui distinguent et différencient cette propriété sont la piscine couverte et chauffée où vous pouvez également profiter d'un généreux jacuzzi, dispose également d'un capteur d'inondation privilégiant ainsi tout le confort et la sécurité.
Toute la surface habitable de la maison est équipée d'un chauffage central, alimenté par des panneaux solaires et une chaudière diesel.
Il est protégé par une alarme reliée à la centrale de sécurité.
L'espace extérieur dispose d'un barbecue, de zones de loisirs, de terrasses, d'un espace de stockage et d'une salle des machines.
Toute la zone du jardin est éclairée, entretenue par des professionnels, et l'irrigation se fait automatiquement grâce au trou d'eau existant sur le sol.
Portails automatiques pour l'accès à l'extérieur et au garage.
L'ensemble de la propriété est en excellent état, avec une fantastique exposition au soleil et est distribué comme suit :
Au rez-de-chaussée, vous trouverez un garage pour 3 voitures avec accès à l'étage supérieur, une salle de jeux, une grande cuisine, où vous pourrez recevoir famille et amis avec tout le confort sans avoir à utiliser la cuisine privée, une buanderie, des toilettes pour soutenir tout l'espace de loisirs et une cave à vin.
Le rez-de-chaussée a accès au jardin, développe une salle commune avec plafond à double hauteur, une chambre ou un bureau, une salle de bain complète et une cuisine entièrement équipée avec plaque de cuisson, four, micro-ondes, réfrigérateur et lave-vaisselle.
Au premier étage, vous trouverez 3 chambres à coucher toutes en-suite avec placards et accès à des balcons avec vue imprenable sur les espaces verts.
Toute la zone extérieure est très bien entretenue, offrant aux propriétaires la possibilité de profiter de moments singuliers en famille et avec plaisir.
À proximité, vous trouverez des transports, des écoles, des supermarchés et des boulangeries.
Si vous recherchez le confort, la qualité et le raffinement, alors programmez votre visite chez nous.
#ref: 80800
595.000 €
Il y a Plus de 30 jours supercasa.pt
Voir l'annonce
