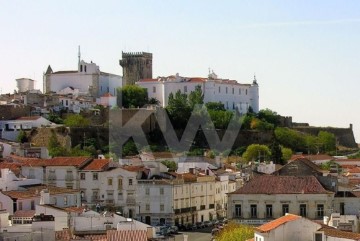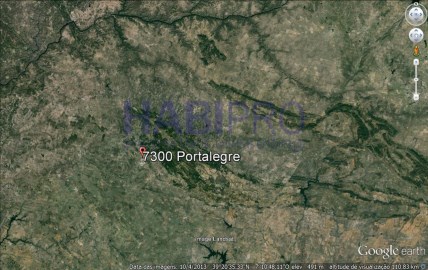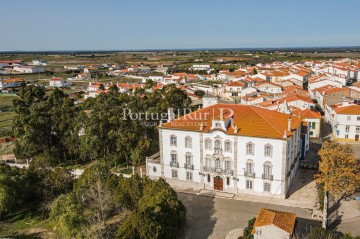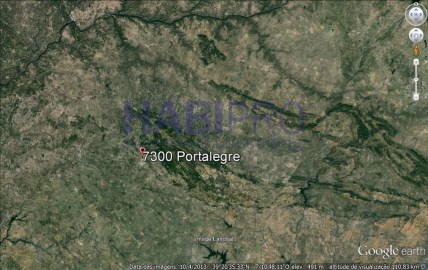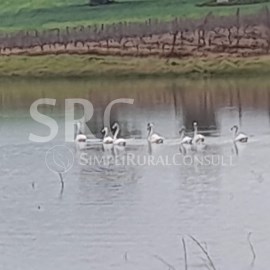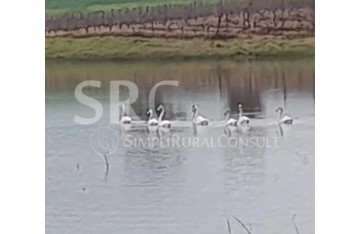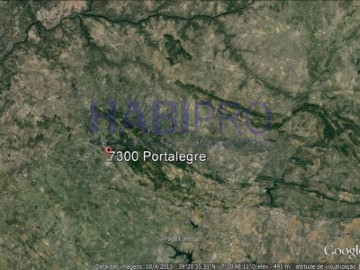Maisons de campagne à Fronteira
Fronteira, Fronteira, Portalegre
The Herdade is located in Alto Alentejo, between Estremoz and Portalegre and relatively close to the border with Spain.
In the rustic part, the vegetation cover is essentially composed of montado, not very dense, hold oaks and cork oaks, with large secular trees resulting from ecological vegetation, which gives it a signature and rusticity characteristic of the natural landscape of the Alentejo in the past.
The urban part consists of a single-family house with two floors, with about 800.0 m2 of implantation area and about 1,000.00 m2 of construction area. This urban article includes an area of 1,349.69 m2 of landscaped patio with swimming pool.
The construction of the U-shaped building places the main residence in one of the wings, constituting a T5 dwelling. On the ground floor there are: four bedrooms, five toilets, gallery, hall of bedrooms, entrance hall, living room, dining room, pantry and kitchen and, on the first floor, hall, a bedroom, closet, an installation toilet and office.
In the other wing on the ground floor there is: a T2 fireplace, engine room, guards' room, three horse boxes, feed storage and harness room. At the top of the pool are located: engine room, changing rooms and pool support toilets and two storage rooms.
The entrance to the house is through a large interior patio, typical of old Alentejo manor houses.
The construction, recent with a reinforced concrete structure, exterior walls in ceramic masonry with double walls with air gap, plastered and painted, thermo-lacquered aluminum frames with double glazing, thermal cut and solar protection and also a central heating system with gas boiler and accumulator cylinder with built-in electrical resistance, a system that ensures domestic hot water supply. The stone masonry and the coverings on the ground floor are made of good quality marble or limestone. The decorative pieces on the fireplace, on shafts, columns or gargoyles are antique originals of high value. In the garden courtyard, there is an 8 x 12 m swimming pool. The 10 hectares of the property still have approved construction for two buildings of considerable volume.
Courtyardguest apartmentGardenTerracelake viewbalconyfireplacemountain viewbuilt-in kitchen
property subtypeHistoric Property Total surface approx.1.000 m² Lot surface approx.10 hectares construction restrictions heating Central Heating type of floor tilesWood floorstone
Property Location:
A property located in the municipality of Monforte, called Herdade da Chaminé! It is located in a typical landscape of agricultural fields and in a protected area. It is about 37 km from Estremoz and 41 from Portalegre, 55 km from Badajoz and very close to the train station. 208 km from Lisbon and 450 from Madrid, less than 4 hours by road, which makes it very easy. accessible. The base of the property had 86 hectares, of which this 10-hectare plot stands out, where the current building was built.
#ref:1204-3888
5.500.000 €
Il y a 14 jours supercasa.pt
Voir l'annonce
