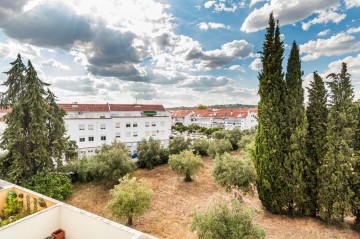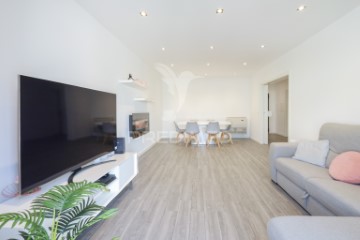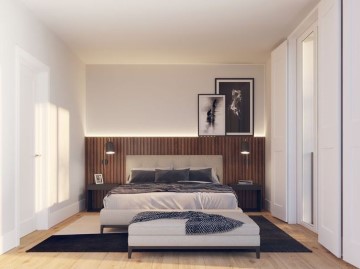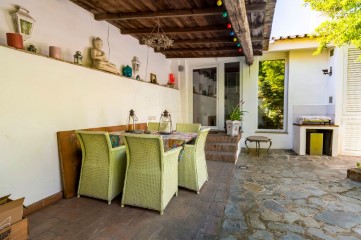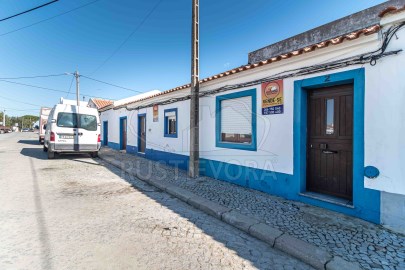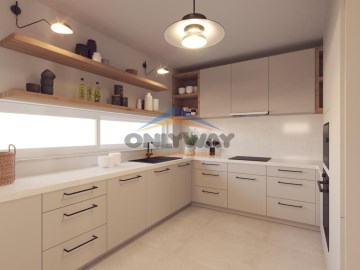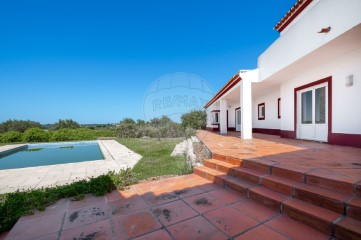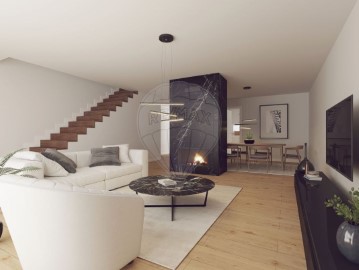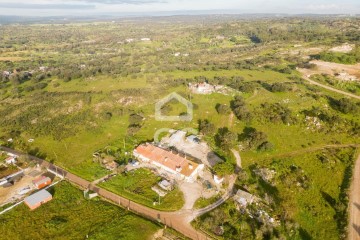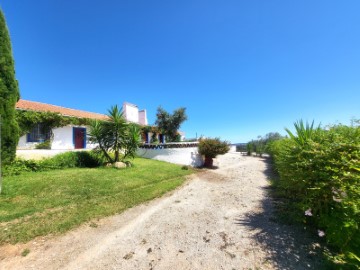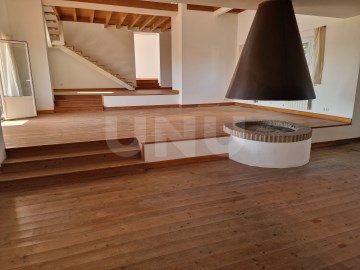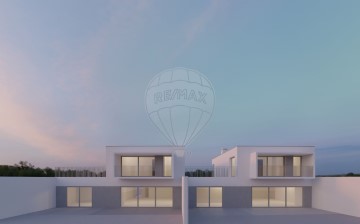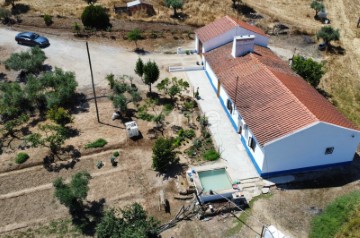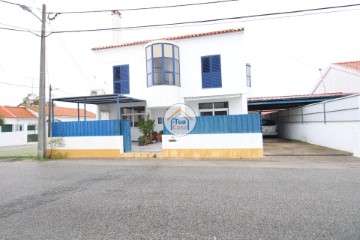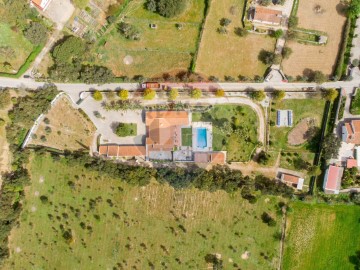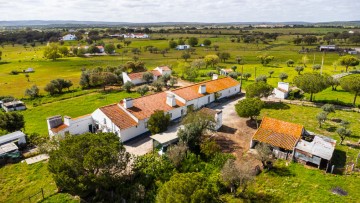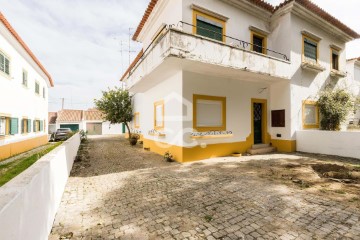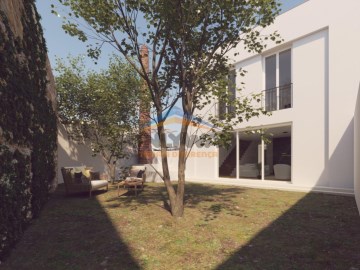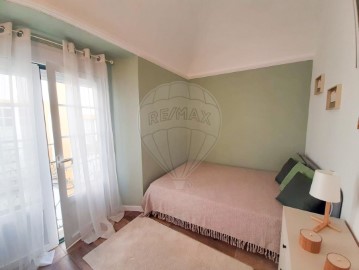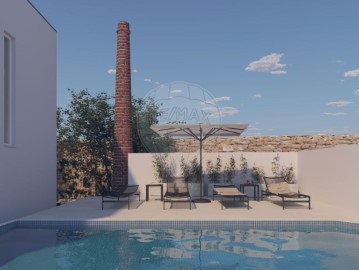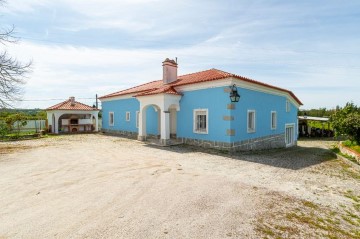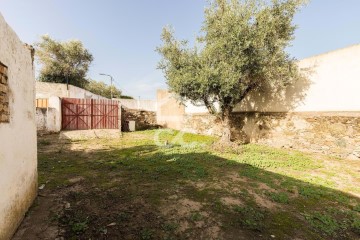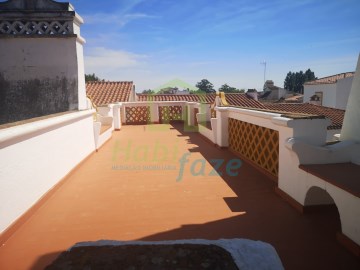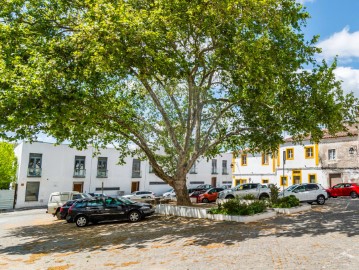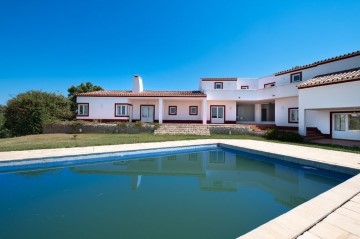Enregistrer la recherche
Recevez les nouveaux biens par e-mail
Filtre
Filtre
Proche
Ordre
Municipalités
- Évora 196
- Évora (São Mamede, Sé, São Pedro e Santo Antão) 88
- Bacelo e Senhora da Saúde 43
- Malagueira e Horta das Figueiras 23
- Canaviais 15
- Nossa Senhora de Machede 12
- São Bento do Mato 7
- Torre de Coelheiros 3
- São Manços e São Vicente do Pigeiro 2
- Nossa Senhora Graça do Divor 1
- São Miguel de Machede 1
- S.Sebastião da Giesteira e N.S. da Boa Fé 1
- Reguengos de Monsaraz 172
- Montemor-o-Novo 141
- Estremoz 117
- Alandroal 73
- Arraiolos 73
- Vila Viçosa 64
- Redondo 63
- Vendas Novas 55
- Borba 50
- Viana do Alentejo 49
- Mora 47
- Portel 27
- Mourão 26
Régions
Pour
Achat
Louer
Prix
Chambres
0
1
2
3
4+
Surface
Type de propriété
Type de Bien
Caractéristiques
Date de publication
196 Maisons et appartments pour acheter de 100.000 € jusqu'à 3.700.000 €, à Évora
Autres zones à proximité:
Estação de Comboios de Alcaçovas
Universidade de Évora - Escola de Artes
Bairro da Comenda
Bairro das Espadas
