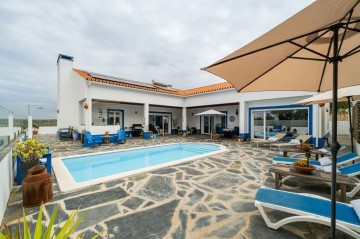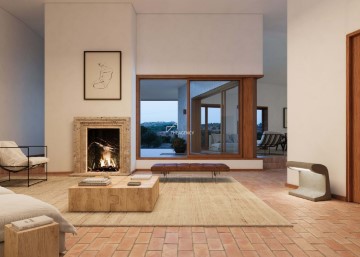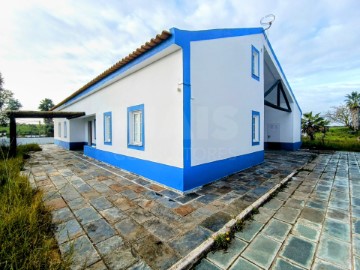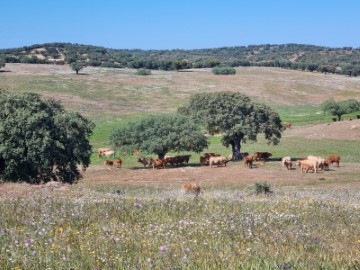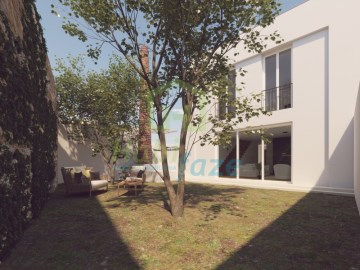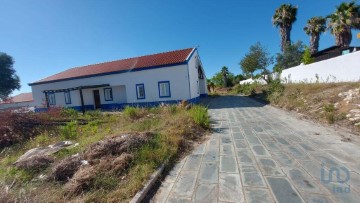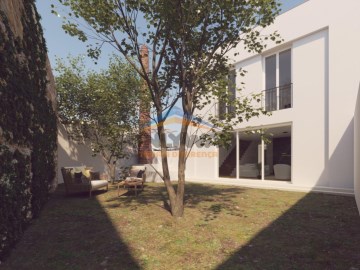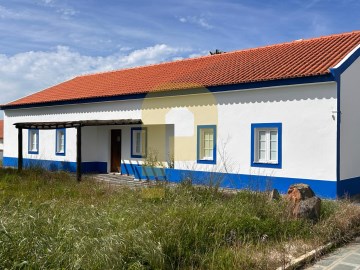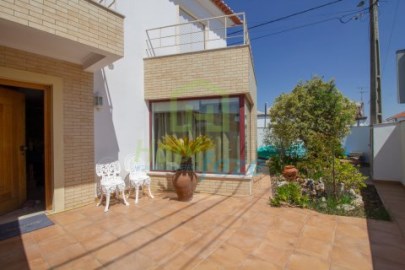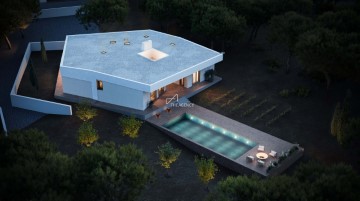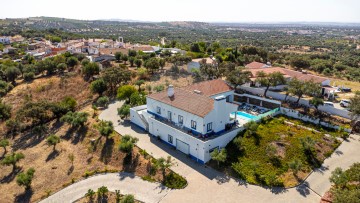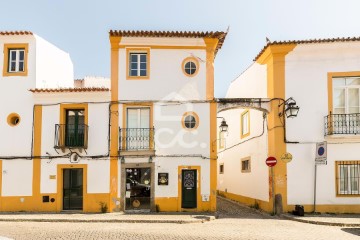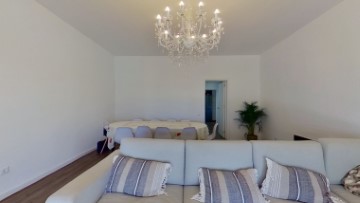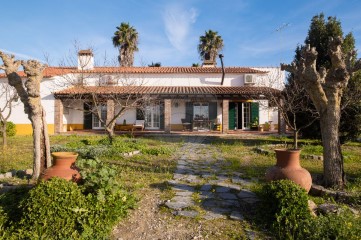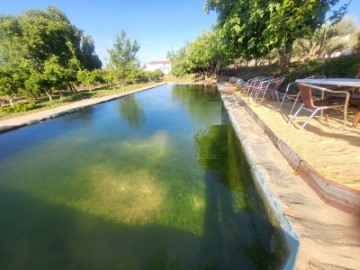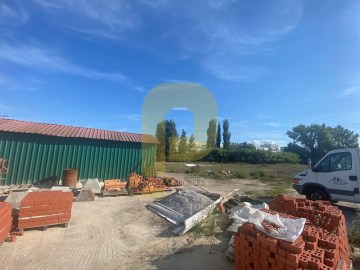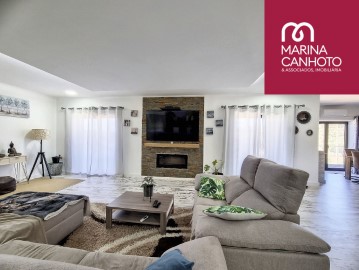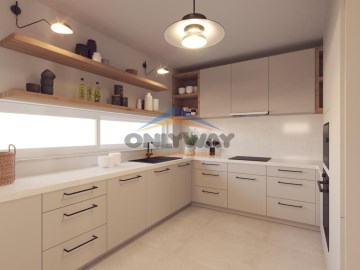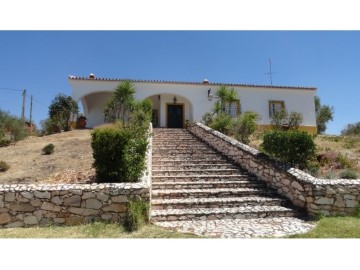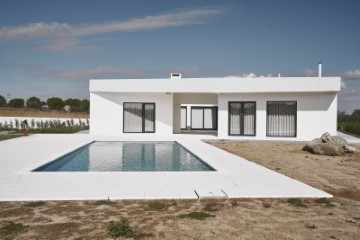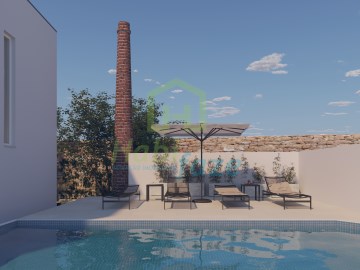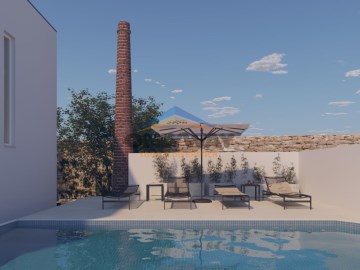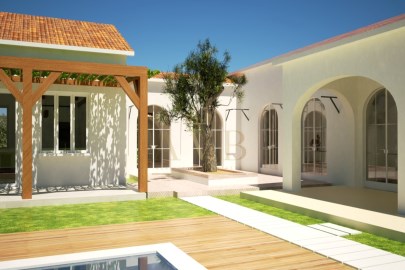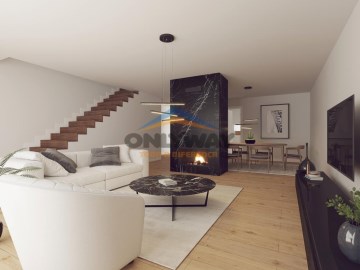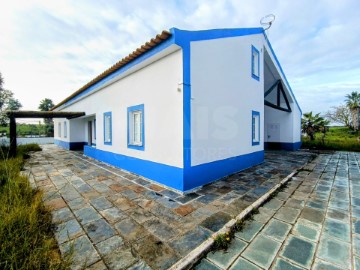Maison 3 Chambres à N.S. da Vila, N.S. do Bispo e Silveiras
N.S. da Vila, N.S. do Bispo e Silveiras, Montemor-o-Novo, Évora
3 chambres
4 salles de bain
294 m²
L'AND Vineyards is an exclusive and private resort integrating modern architecture with nature whilst providing an atmosphere of understated luxury, natural beauty, peace and tranquillity. The landscape includes areas of vineyards, olive groves, oranges and montado so that the natural territory vegetation is maintained.
Across the extensive 66-hectare L'AND estate, ten distinct clusters have been meticulously planned, each featuring the same villa typology.
The present selection comprises three distinct categories of exclusive villas, each thoughtfully crafted by a distinguished architect:
ALICANTE BOUSCHET
TOURIGA FRANCA
ANTÃO VAZ
The ALICANTE BOUSCHET villas are designed by Sergison Bates architects. Each villa is built around a central courtyard that acts as the heart of the house, looking over the scenery and the sky, similar to the ancient Roman villas. They are located near the centre of the resort, benefitting from a unique view of the castle of Montemor-o-Novo.
The typologies T2+1 (254 sqm), T3 (294 sqm) or T4+1 (337 sqm) plus outdoor fireplace, and private pool are built on large plots (ranging from 2 996 sqm to 8 264 sqm).
Prices start from 1 370 000.
The sales prices include the land, the licensed house finished with high-quality materials, a fully equipped kitchen, a fire fireplace, a swimming pool, a garden, an orchard and an outdoor living area. A detailed finishing list and brochure can be provided upon request. Some of the villas have the option to purchase a vineyard. A decoration package can be purchased for each type.
The villas are sold off-plan, enabling owners to personalize their residences and create their dream homes. Construction takes about 14 months.
Residents of L'AND Vineyards can share their appreciation for architecture, design, wine culture and nature. They can have their vineyard, produce their own wine each year, use the resort´s cellar and are regularly invited to wine events such as the annual harvest party.
Owners at L'AND enjoy exclusive privileges, including priority access to the resort's luxurious five-star hotel services. This grants them the opportunity to indulge in the offerings of the two restaurants, both indoor and outdoor pools, the spa, sauna, hammam, and the tranquil lake, all under special terms and conditions tailored to their needs.
L'AND Vineyards is situated near Montemor-o-Novo, merely a 50-minute drive south of Lisbon, offering easy access to the Atlantic and Comporta beaches, at approximately 1-hour drive away, as well as the historic UNESCO city of Évora which is just a short 20-minute drive.
Please schedule a visit to explore the beauty and potential of this exceptional project. We look forward to welcoming you.
#ref:Alicante_Bouschet_A1-8
1.600.000 €
Il y a 13 jours supercasa.pt
Voir l'annonce
