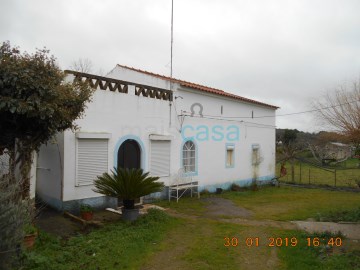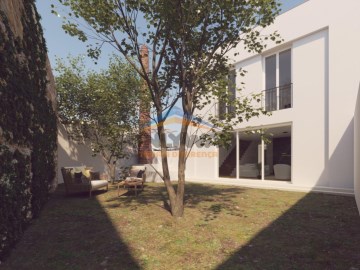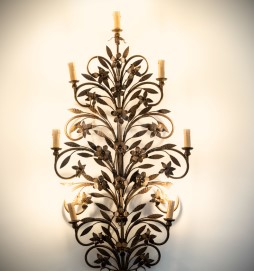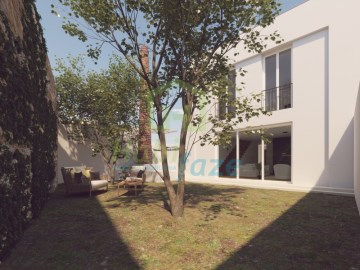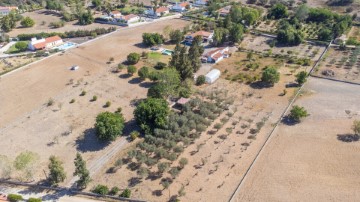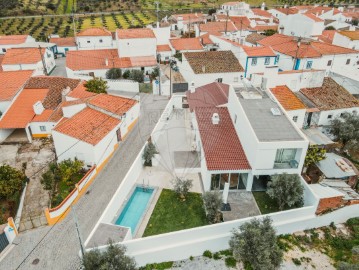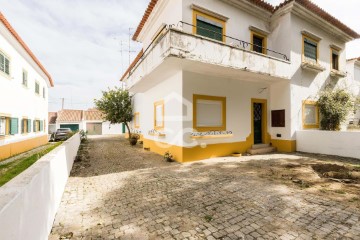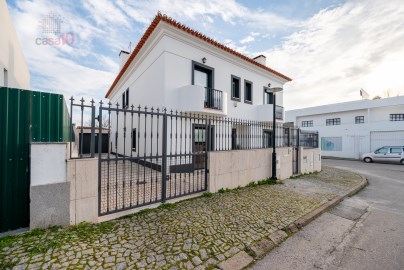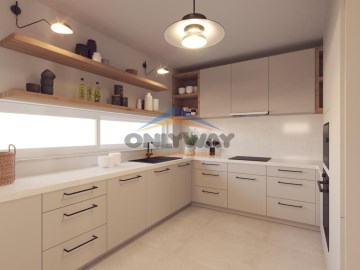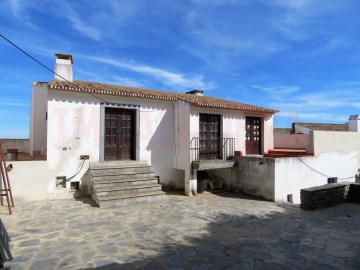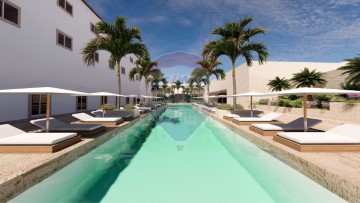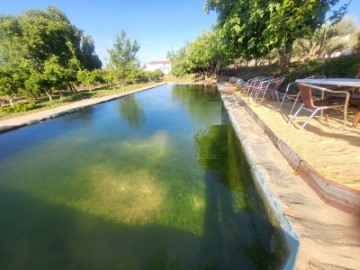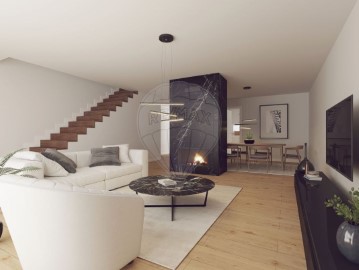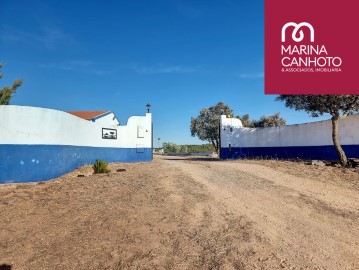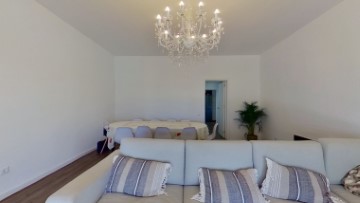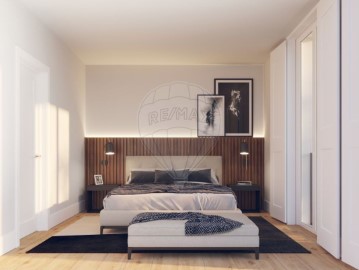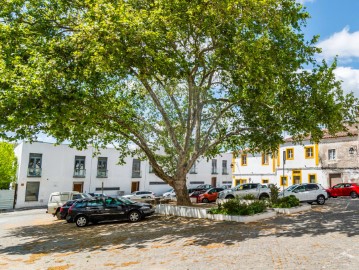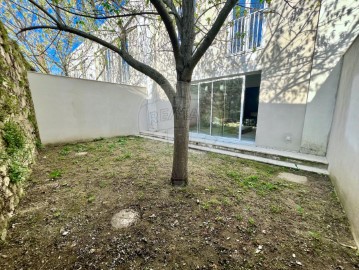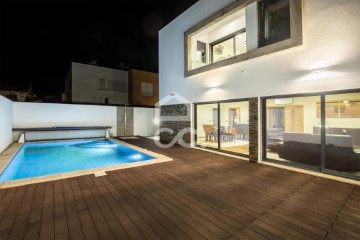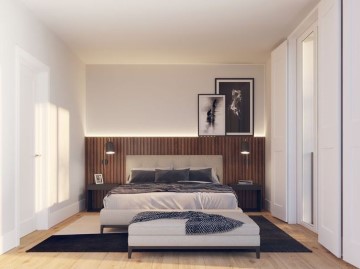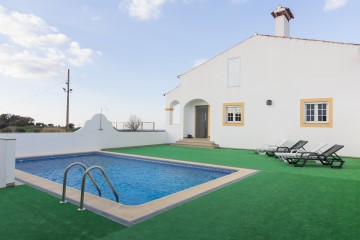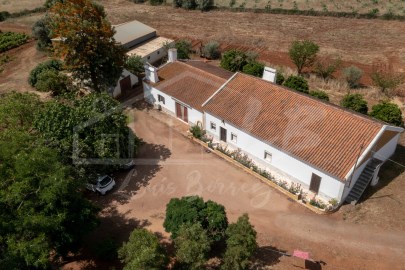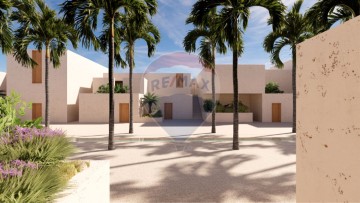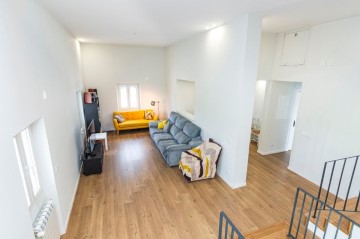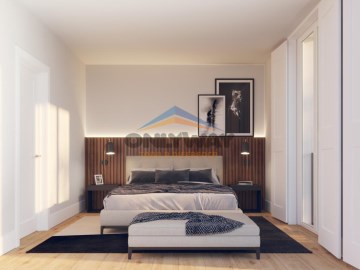Maison 4 Chambres à Veiros
Veiros, Estremoz, Évora
4 chambres
2 salles de bain
177 m²
With great enthusiasm, we introduce this magnificent Alentejo estate, completely restored in 2017 to provide a truly unique living experience. Perched atop a hillside, it offers a 360-degree breathtaking view that will immerse you in the untouched beauty of the landscape, with a special highlight being the panoramic view of Veiros Castle.
- Key Features:
- Nestled in a Privileged Setting: Framed by a charming rural area, in the parish of Veiros, municipality of Estremoz.
- Generous Space: The property spans an incredible 5 hectares, offering ample space and abundant privacy.
- Functional Design: With a built area of 177m², this T5 typology villa (with 4 bedrooms) has been thoughtfully designed for a modern and comfortable lifestyle.
- Cozy Ambiance: It includes a living room, fully equipped kitchen, and four inviting bedrooms for maximum comfort.
- Modern Amenities: Two well-equipped bathrooms ensure practicality and comfort, featuring a biological septic tank for efficient waste treatment.
- Two Welcoming Fireplaces: Enjoy warm and cozy nights with two fireplaces, one in the kitchen and another in the living room, creating a truly inviting atmosphere.
- Natural Resources: The property boasts two water wells, a well, and even a stream, along with iconic trees such as holm oaks, cork oaks, and olive trees.
Double Glazed Windows: Providing thermal and acoustic insulation for an even more comfortable environment.
- Water Treatment System: Equipped with UV and particle filters to ensure the purity of the property's water.
- Panoramic View of Veiros Castle: Revel in the breathtaking view of Veiros Castle, a historic gem of the region.
- Integration with Nature: Delight in tranquility as you stroll through a landscape rich in biodiversity.
- High-Speed 4G Internet: Stay connected with the world thanks to 4G internet coverage, allowing you to work and enjoy online entertainment.
- Only a Short Drive from Lisbon: This property is conveniently located within a reasonable distance from Lisbon, the capital of Portugal, and its international airport, granting you easy access to the world and the cosmopolitan life of the city.
- Smart Investment: This Alentejo estate represents a remarkable opportunity, perfect for a permanent residence. Its location, just 15 minutes from Estremoz and 45 minutes from several charming cities, offers a serene lifestyle with all amenities nearby.
- Strategic Location:
In addition to the proximity to Estremoz, you'll find all the necessary amenities in neighboring cities like Castelo de Vide, Vila Viçosa, Sousel, Arronches, and Campo Maior. Explore the rich culture and history of the region, with Évora, Elvas, and Badajoz just a short drive away.
- Authentic Experience:
Indulge in the renowned Alentejo cuisine and discover the charms of local monuments such as Veiros Castle, the picturesque São Salvador Church, and the relaxing Castelo de Vide thermal baths.
This Alentejo estate is more than just a home; it's a promise of quality living, connecting you with nature and the rich culture of the Alentejo. Don't miss out on this unique opportunity to own a piece of paradise. Schedule your visit today and start writing the next chapter of your story in this breathtaking setting.
For more information or to schedule a visit, please contact us. We look forward to sharing this extraordinary experience with you!
#ref:MC01-80
537.000 €
Il y a 11 jours supercasa.pt
Voir l'annonce
