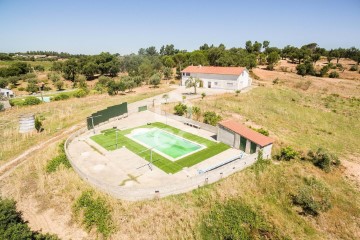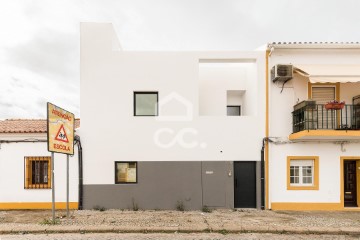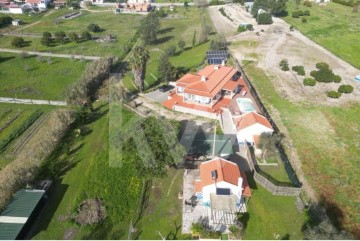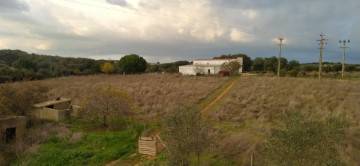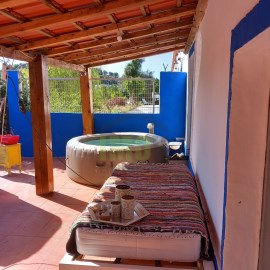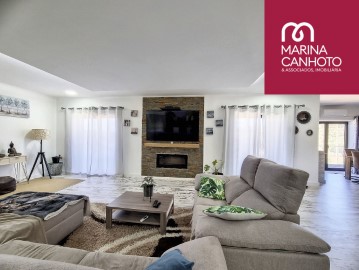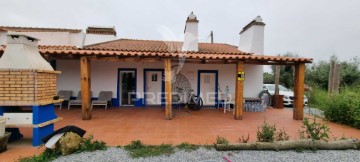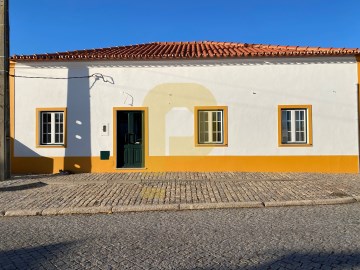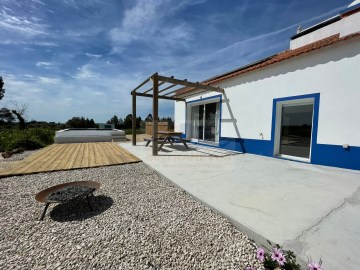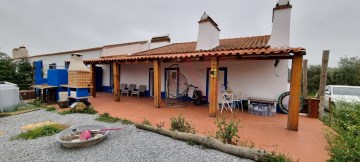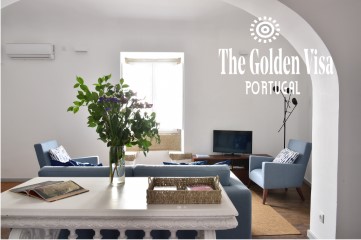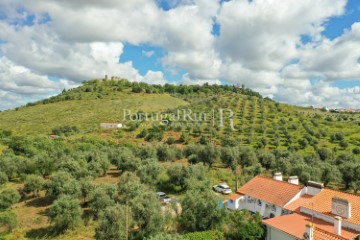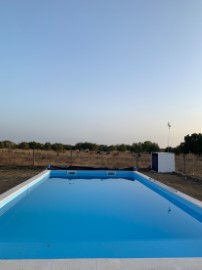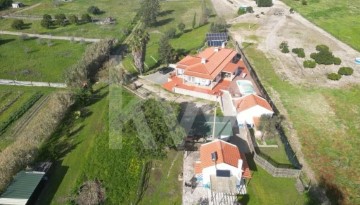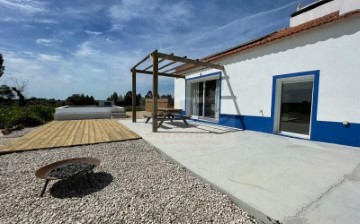Maison 3 Chambres à Vendas Novas
Vendas Novas, Vendas Novas, Évora
Propriedade Única imperdível!
Localizada em Vendas Novas, a apenas 50 minutos de Lisboa, do aeroporto e da Praia da Comporta.
Esta Quinta maravilhosa em Vendas Novas, é composta por:
- 10.625 m2 de terreno (1 hectare)
- 1 Moradia T3 com salão luminoso
- 1 Casa de hóspedes (até 4 pessoas/visitas)
- 1 Piscina de água salgada (em frente à sala de estar)
- Terraço à volta de toda a casa
- 1 Garagem
- 1 estacionamento coberto + estacionamento para 3 carros
- Fibra ótica em casa
- 1 Picadeiro
- 3 Armazéns de apoio, e muito mais !
Alguns detalhes:
- Casa Principal com piso aquecido em todas as assoalhadas
- Lareira a lenha com recuperador de calor
- Terreno completamente vedado e com portão elétrico na entrada
- Caixilharia oscilo-paralela com vidro duplo
- Certificado Energético Classe A
- Piscina de água salgada, com cobertura removível
- Painéis fotovoltaicos
- Painéis solares para aquecimento de águas
- Redes mosquiteiras instaladas em todas as janelas e portas
- Casinha de hóspedes também com painéis solares e depósito de água
- Esta casa de visitas tem uma salamandra a pellets
- Dois poços para rega do espaço exterior
- Canil com 40 m2, com uma casota de elevada qualidade
- Árvores de grande porte
- Árvores de frutos (laranjas de 3 variantes, tangerina, romãs, ameixas, figos, limões e marmelos)
- Oliveiras
- Horta com terra fértil (terra preta)
- Vedação para cavalos
- A Quinta dispõe de licença para exploração pecuária.
- 3 Amplas áreas de arrumação e áreas de trabalho no exterior (com total de cerca de 130 m2)
- Casa das máquinas (na fachada norte da casa)
Descrição das Casas:
A casa principal é Térrea, de 4 assoalhadas, com 148 m2 de construção, toda ela envolta em amplos alpendres.
Acedemos a esta moradia pelo Hall de entrada que nos conduz ao luminoso salão.
Desta sala acedemos à zona exterior onde está a piscina, sendo que temos também zona de refeições e de lazer, que pode abrir ou fechar, consoante preferir.
O Terraço à volta da casa e da piscina tem cerca de 230 m2 (Mosaico / Madeira (PVC)).
A cozinha partilha uma zona aberta com a área de jantar, dividida por um balcão com bancos altos.
Tem acesso a uma lavandaria e ampla despensa e ao terraço oeste da casa.
Quarto principal com closet e acesso direto ao exterior (Terraço / Piscina).
Da sala acede a mais dois quartos.
A Guesthouse, vai encantar com a convidativa decoração, a salamandra a pellets e o acesso aoalpendre, que ditam a harmonia deste espaço de 31 m2 que serve para 3-4 pessoas/visitas.
Sala com kitchenette integrada, e mezzanine onde se encontra a zona de dormir.
O alpendre da Guesthouse, vai ser um dos seus locais favoritos desta Quinta para assistir ao pôr do sol, bem como no terraço da Casa principal.
A casa principal foi toda construída em 2004.
Materiais de 1, sendo que a maioria veio da Alemanha.
Tudo foi pensado ao pormenor para que viva numa casa confortável, ou para que usufrua ao máximo da sua casa de férias.
Sol, piscina, sossego, natureza & cidade, animais, fruta e flores, são algumas das coisas que vai poder desfrutar no mesmo tempo nesta Quinta ÚNICA & MARAVILHOSA!
Tudo reconstruído com muito amor. Sem dúvida que será feliz aqui.
Infraestruturas de Vendas Novas:
A6 (Autoestrada do Alentejo), A2 (Autoestrada Lisboa-Algarve) e A13 (Autoestrada que liga o centro até Coimbra & Porto).
Supermercados (Continente / Pingo Doce / Lidl etc.)
Restaurantes e Cafés
Farmácias
Médicos e Urgências e muito mais.
Este vai ser o seu próximo refúgio. Contacte-me já!
Terá todo apoio e orientação da minha equipa, com todo o prestígio Keller Williams.
*** Quer vender a sua casa? Não hesite em contactar-me. Tenha o destaque que a sua casa merece!
Faço partilha com todos os profissionais. 50/50
-
Wundervolles und einzigartiges Anwesen !
Das Anwesen liegt in Vendas Novas (Alentejo), nur 50 Minuten von Lissabon, dem Flughafen und dem Strand von Comporta entfernt.
Dieses wundervolle Anwesen in Vendas Novas besteht aus:
10.625 m2 Grundstck (1 Hektar)
1 Haupthaus mit 3 Schlafzimmern und einem groem und hellem Wohnbereich
Energieausweis:
A1 Gstehaus (bis zu 4 Personen/Besucher)
1 tropischer Salzwasserpool (neben der Terrasse und vor dem Wohnzimmer des Haupthauses)
Groe Terrasse rund um das Haus/Pool von ca. 230 m21
Garage (mit Bhne)
2 Carports (1 mit berdachung / Platz fr 3 Autos)
Glasfaser (schnelles Internet)
1 Reitplatz3 Lger / Schuppen, und vieles mehr !
Ein paar Details:
Haupthaus mit Fubodenheizung (alle Rume)
Zustzlich im Haupthaus Holzkamin (GlasTr)
Grundstck komplett eingezunt und mit elektrischem Tor am Eingang
Dreh-Kipp-Schieb-Fenster und Terrassentren mit Doppelverglasung
Glasfaser (schnelles Internet)
Salzwasserpool mit abnehmbarer Winter-Abdeckung
Photovoltaik-Module
Sonnenkollektoren zur Warmwasserbereitung
An allen Fenstern und Tren sind Moskitonetze angebracht
Gstehaus auch mit Sonnenkollektoren und Wassertank
Das Gstehaus verfgt ber einen Pelletofen
Zwei Brunnen zur Bewsserung des Auenbereichs (Garten)
Hunde-Htte/Bereich mit ca. 40 m2 (separat eingezunt) und ein Luxus-Huschen
Groe BumeObstbume (Orange 2 Varianten / Mandarine 3 Varianten / Granatpfel / Pflaumen / Feigenbaum / Zitrone / Quitten)
Olivenbume
Gemsegarten mit fruchtbarem Boden (Schwarzerde)
Pferdezaun/ToreDas Anwesen verfgt ber eine Lizenz zur Pferdehaltung.
3 groe Lagerflchen (insgesamt ca. 130 m2)
Maschinenraum (auf der Nordseite des Hauses)
Beschreibung der Huser:
Das Haupthaus, mit 4 Zimmern und insgesamt 148 m2 Wohnflche.
Das ganze Haus hat ein Vordach auf runden Sulen, welche im Sommer vor zu starker Sonneneinstrahlung und im Winter vor zu starkem Regen schtzt.
Wir betreten dieses Haus durch eine schne Eingangshalle, die uns in den hellen, offenen Wohnbereich fhrt.
Von diesem Raum aus haben wir Zugang zum Auenpoolbereich und verfgen ber einen Ess- und Freizeitbereich im Freien, der je nach Wunsch geffnet oder geschlossen werden kann.
Die Terrasse rund um das Haus/Pool hat ca. 230 m2 (Fliesen / Holz (PVC))
Die Kche teilt sich einen offenen Bereich mit dem Essbereich, der durch eine Theke mit Hockern getrennt ist. Sie hat Zugang zu einer Waschkche und einer groen Speisekammer, sowie zu der grossen Terrasse auf der Westseite.
Schlafzimmer mit begehbaren Kleiderschrank und direktem Zugang nach drauen zum Pool / Terrasse.
An das grosse Wohnzimmer grenzen zwei weitere Schlafzimmer / Bro an.Das Gstehaus wird Sie mit der einladendenden Einrichtung, dem Pelletofen und dem Zugang zur Terrasse bzw. dem Garten zur Sdseite verzaubern.
Das Gstehaus kann von 1-4 Personen/Gste genutzt werden.
Wohnzimmer mit integrierter Kchenzeile und Zwischengeschoss, in dem sich der Schlafbereich befindet.
Die Terrasse des Gstehauses wird einer Ihrer Lieblingspltze auf dieser Quinta sein, um den Sonnenauf/-untergang zu beobachten, genauso wie die Terrassen des Haupthauses (Osten / Sden & Westen).
Das Haupthaus wurde zwischen 2004 und 2005 komplett neugebaut. Erstklassige Materialien, grtenteils aus Deutschland. Alles ist bis ins Detail durchdacht, damit Sie in einem komfortablen Zuhause wohnen oder Ihr Feriendomizil optimal nutzen knnen.
Sonne, Pool, Ruhe, Natur und Stadt, Obst, Gemse, Tiere, und Fauna sind einige der Dinge, die Sie auf diesem EINZIGARTIGEN und WUNDERBAREN Anwesen genieen gleichzeitig knnen.
Alles mit viel Liebe wieder aufgebaut, ohne Zweifel werden Sie sich hier wohl fhlen.
Infrastruktur Vendas Novas:
Hervorragende Nhe zur Autobahn A6 (Autobahn Alentejo), zur A2 (Autobahn Lissabon-Algarve) und zur A13 (Autobahn Richtung Coimbra und Porto).
Die Infrastruktur bietet alles, was Sie zum glcklichen Leben brauchen:
Supermrkte (Continente / Pingo Doce / Lidl etc.), Restaurants und Cafés, Apotheken, rzte, Notaufnahme, Schwimmbad, Padelpltze, Fuballstadion, Werksttten, div. Geschfte, Markt, Bus- und Bahnhof (Richtung Lissabon / Algarve / Evora) und vieles mehr.
Kontaktieren Sie mich jetzt. Sie erhalten die volle Untersttzung und Anleitung meines Teams mit dem ganzen Prestige von Keller Williams
#ref:1196-8951
549.000 €
Il y a 2 jours imovirtual.com
Voir l'annonce
