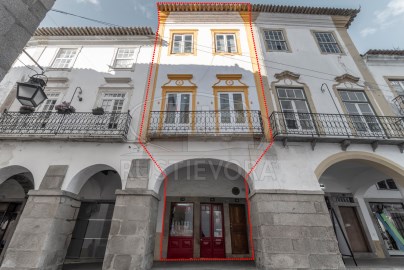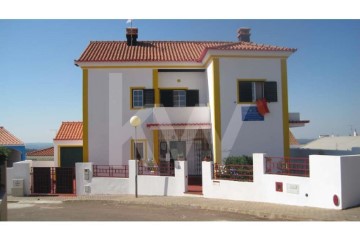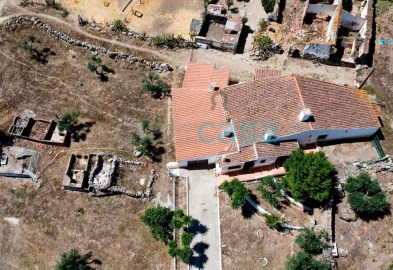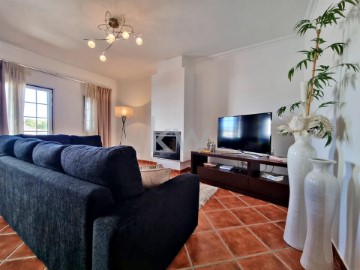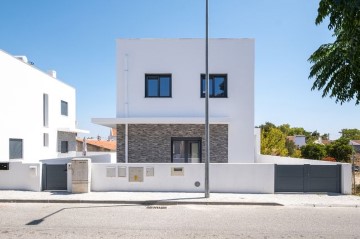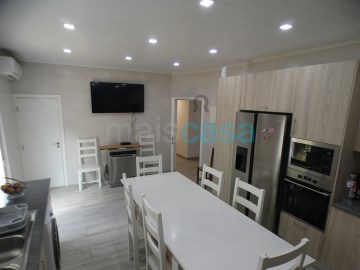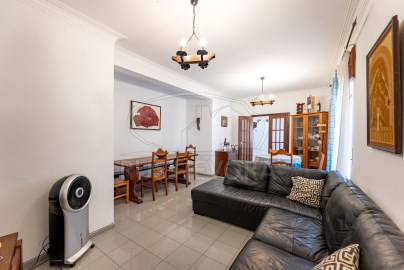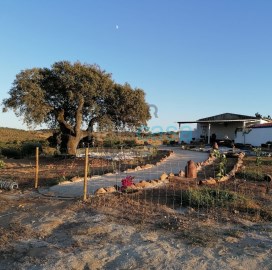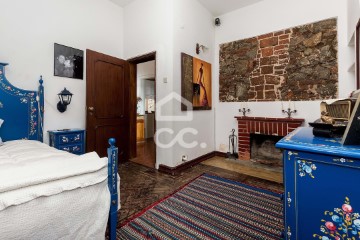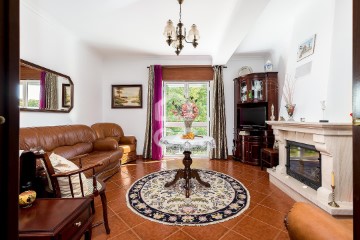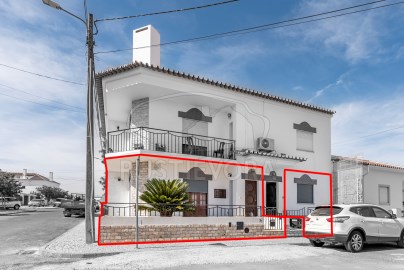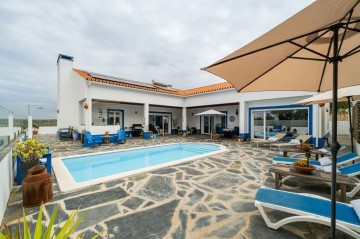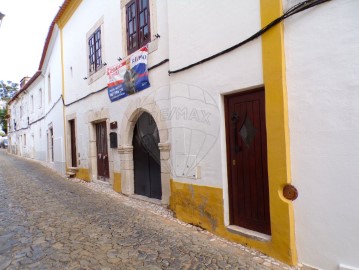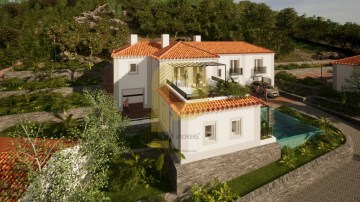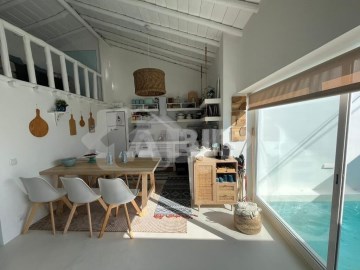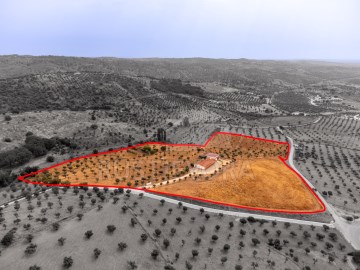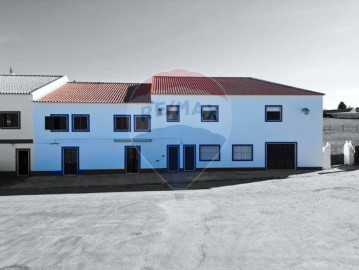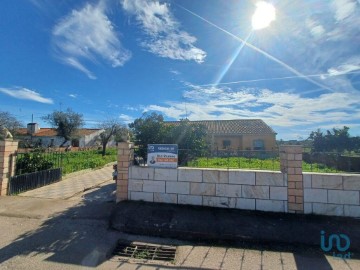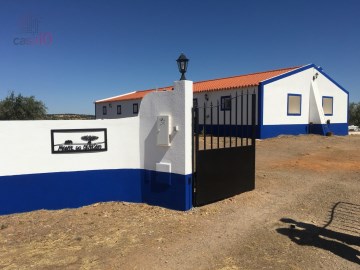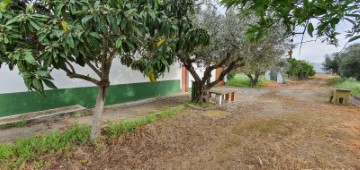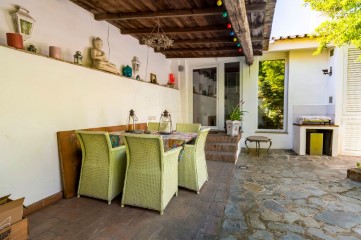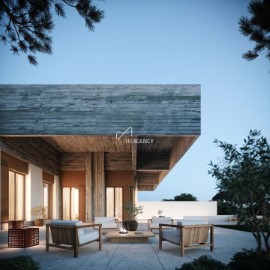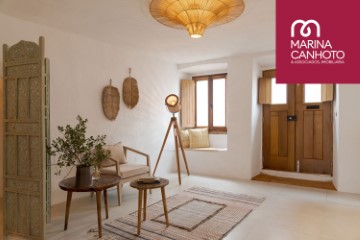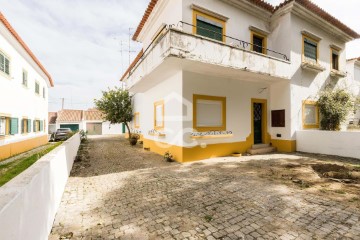Maisons de campagne 4 Chambres à Monsaraz
Monsaraz, Reguengos de Monsaraz, Évora
4 chambres
4 salles de bain
382 m²
Offre Exclusive : Ferme de Luxe avec Projet de Qualité Exceptionnelle
Cette magnifique ferme, située sur une superficie totale de 4250 m2, présente une excellente conception architecturale et une superficie de construction de 492,3 m2. Le terrain sera vendu avec tous les détails soigneusement planifiés, y compris le projet et toutes les constructions. La construction débutera en janvier 2024 et s'achèvera en décembre 2025.
La villa T4 est un véritable chef d'œuvre, intelligemment réparti sur deux étages. Au premier étage, une cuisine à aire ouverte intégrée à une salle à manger offre un environnement spacieux et fonctionnel, avec également accès à deux patios, un grand patio avec porche et barbecue, parfait pour des moments de loisirs en plein air, et de l'autre côté, un autre patio avec une superbe piscine, qui se connecte également au salon spacieux. Le premier étage comprend également une salle de bain, un débarras, une buanderie, une cave et un accès à un généreux garage de 70m2.
Au deuxième étage, il y a une luxueuse suite parentale avec salle de bain, placard et terrasse privée avec jacuzzi et, en outre, une salle de sport avec accès également via un patio commun, aux trois autres chambres, toutes avec salle de bain privée.
La valeur de la propriété comprend tous les bâtiments finis selon la conception architecturale, l'accès aux espaces verts environnants, une superbe piscine, un jacuzzi sur la terrasse privée, un chemin piétonnier intérieur, un coin salon et l'accès à la route historique qui mène à Monsaraz. La propriété sera livrée entièrement clôturée et propre, avec des arbres fruitiers et un potager distinct équipé d'un arrosage automatisé.
L'offre couvre également tous les appareils électroménagers pour la cuisine, la cave, la buanderie, etc. et l'éclairage intérieur et extérieur, en plus de toutes les licences et projets nécessaires pour terminer la maison. Chaque détail fera l'objet d'une attention méticuleuse, de l'électricité, de l'aluminium, du bois, de la plomberie à la climatisation. La construction suivra des normes d'inspection strictes pour garantir la qualité et la satisfaction de toutes les parties impliquées.
Le matériau appliqué sera au moins de moyenne/haute gamme, sélectionné exclusivement auprès de marques prestigieuses qui garantissent une qualité et une fiabilité totales. Tout au long du processus de construction, un bureau d'accompagnement sera disponible pour accueillir et accompagner l'acheteur, lui assurant une expérience fluide et personnalisée. Ne manquez pas l'opportunité d'acquérir cette propriété, où luxe, confort, nature et sophistication se conjuguent en parfaite harmonie.
À propos de Monsaraz :
Monsaraz, située dans la région d'Évora, est une perle architecturale et culturelle du Portugal. Un charmant village médiéval, construit sur une colline majestueuse, offrant une vue imprenable sur Alqueva, le plus grand lac artificiel d'Europe. Connue pour ses rues pavées, ses maisons blanchies à la chaux et son atmosphère historique préservée, Monsaraz est un témoignage vivant du riche patrimoine portugais.
Les murs du château de Monsaraz, qui remontent au XIVe siècle, préservent l'histoire et la grandeur de la ville. En se promenant dans les rues étroites et sinueuses, les visiteurs sont transportés dans une époque révolue, où l'architecture traditionnelle rencontre le magnifique paysage de l'Alentejo.
#ref:PB2023373
1.800.000 €
Il y a Plus de 30 jours supercasa.pt
Voir l'annonce
