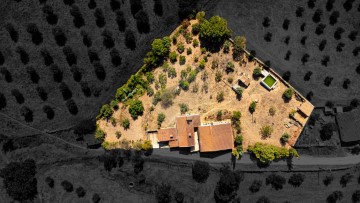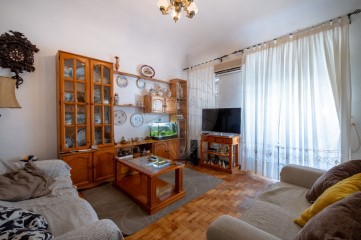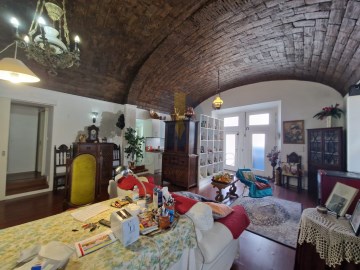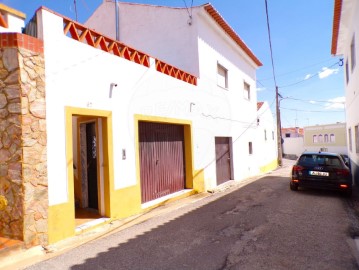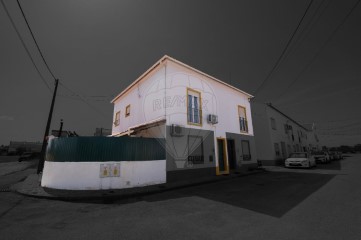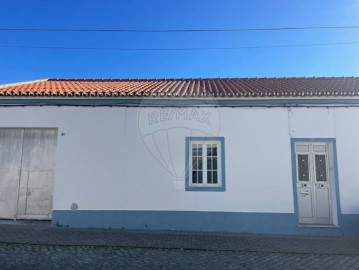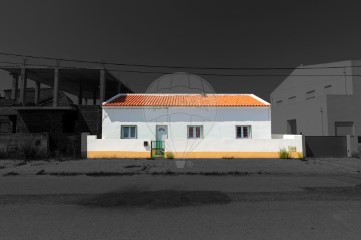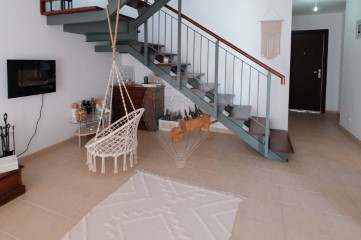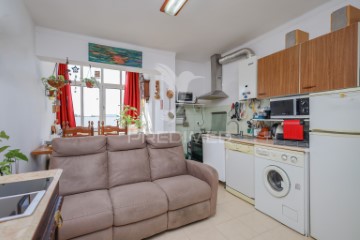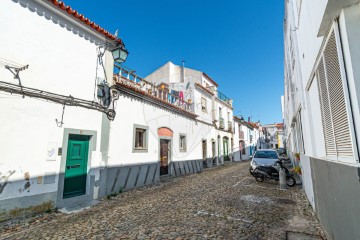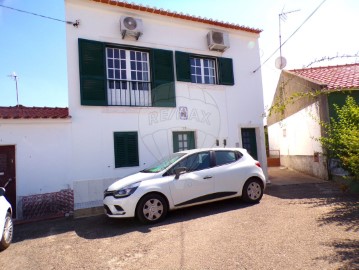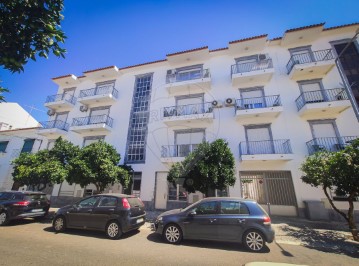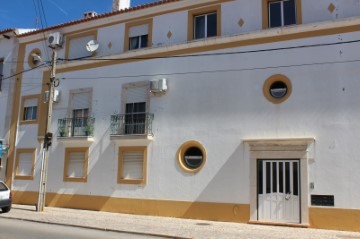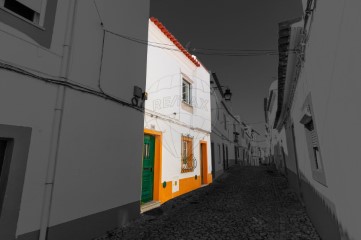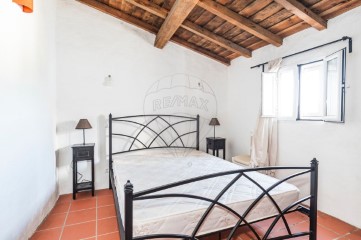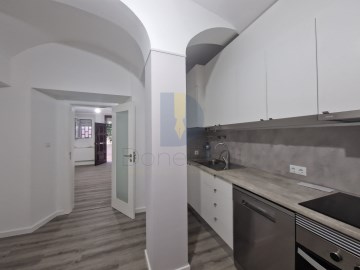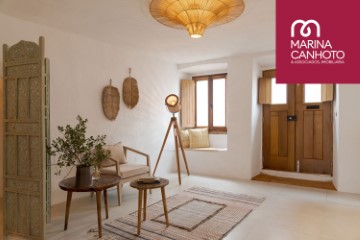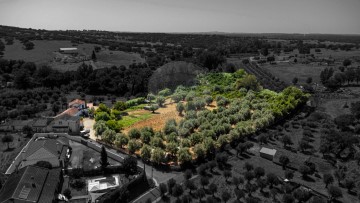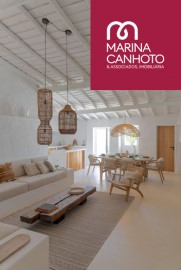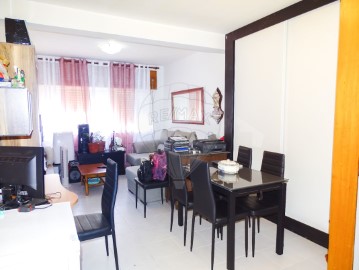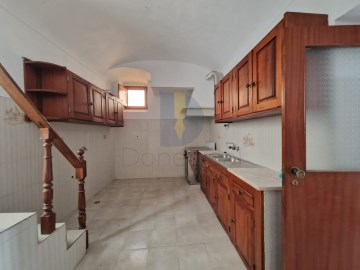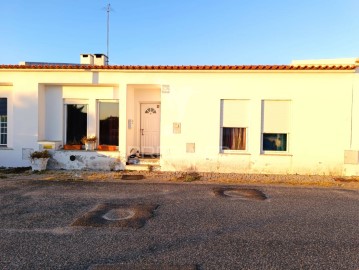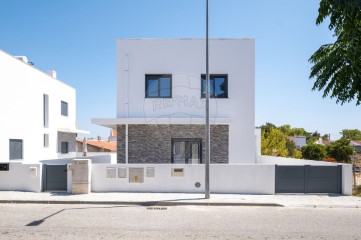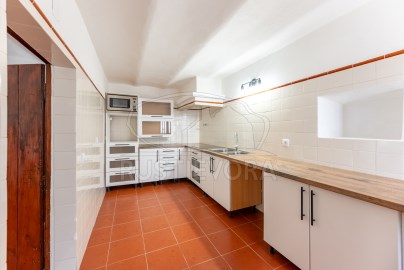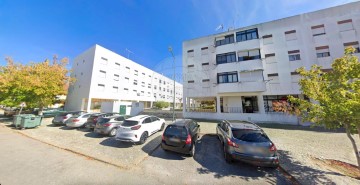Maison 2 Chambres à Borba (São Bartolomeu)
Borba (São Bartolomeu), Borba, Évora
2 chambres
2 salles de bain
105 m²
DUPLEX MORADIA IN FIRST FLOOR
We introduce you to this A wide duplex with an open space, which integrates the living room, dining room and kitchen, with access to a small patio. Private areas include a double room with a closet and balcony and, in the attic, a private suite. It also features a common bathroom, a bedroom and a laundry. The light and breadth of this apartment provide a sense of freedom and comfort. Beige microce flooring adds a modern elegance, while the walls, studied in traditional style, preserve the charm and authenticity of the past.
Upstairs, we find a generous hall, where antiquities acquired specifically for this project. We talk about an old carpenter countertop turned into a console and an old oxy yon dated 1928 that was meticulously restored to its original state, including horse- mane ornamentation.
By the entrance hall we have access to a walk-in closet with a small support area to the ones arrive. Next to the side, there is a bathroom that stands out for its spacious micro-cure shower, in a modern, functional environment. There's also a laundry of generous dimensions, and equipped to ensure an impeccable organization, facilitating day to day tasks.
With a large right foot, this white-dominated space conveys a sense of amplitude and luminosity. It includes a spacious living room, a dining area with a floor fireplace and a kitchen equipped with a friendly island. The living room is dominated by a large concrete-built sofa and flanked by clown walls preserved in its original state. In the center, a table made with old thy Line sulips is illuminated by two large lamps in natural fibers. Several decorative elements have been carefully selected, including a pair of old original doors from the house decorating the wall and a restored marble and copper scale that was purchased from the Estremoz Veleration Market.
In this open space there is a wide and comfortable dining room with a generous dining table lit by a towering rattan lamp. The environment is heated by a restored ancient salamander in a typical allentejan floor fireplace. The kitchen, bounded by an island, was built in concrete and black acacia wood and is fully equipped, with appliances and all the utensils needed for cooking, serving meals and preparing tea and coffee. Ready to inhabit!
From the open space, we have access to a small patio with very calm and inspiring involvement, which invites moments of tranquility. Perfect for enjoying an outdoor meal or simply enjoying the serenity and heat of an alentejan night.
It's a 'key-in-hand' model, the project, thought of to the slightest detail, every house includes all the furniture, lighting, appliances, air conditioning, kitchen batteries, table services, bedding and bath, equipment, laundry... whatever, ready to dwell!
A project with the signing of an Interior Designer, where urban rehabilitation merges with the most current trends.
Where primary goal was the creation of an independent home, sailing traditional architectural characteristics with the contemporary of interior design.
Schedule your visit right now!
#ref:MC01-137
286.000 €
Il y a 7 h 7 minutes supercasa.pt
Voir l'annonce
