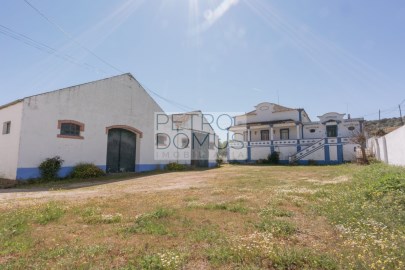Enregistrer la recherche
Recevez les nouveaux biens par e-mail
Filtre
Filtre
Proche
Ordre
Municipalités
Régions
Pour
Achat
Louer
Prix
Chambres
0
1
2
3
4+
Surface
Type de propriété
Type de Bien
Caractéristiques
Date de publication
3 Maisons et appartments pour acheter de 1.100.000 € jusqu'à 1.100.000 €, à Évora
Autres zones à proximité:
Urbanização do Moinho
Bairro Alto dos Cucos
Cortiçadas de Lavre
Zona Industrial da Adua
