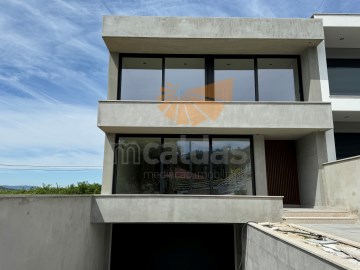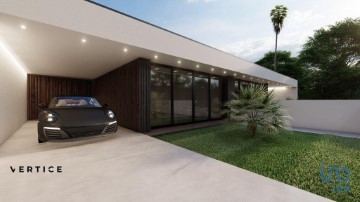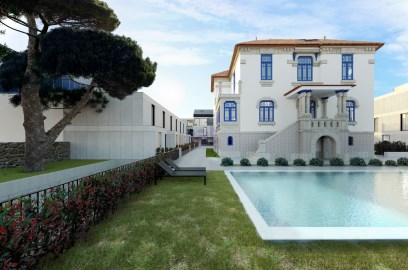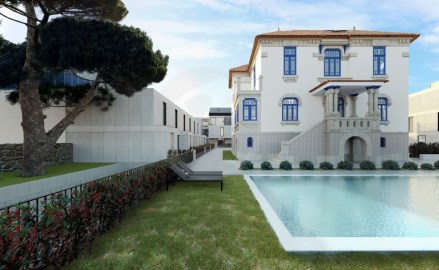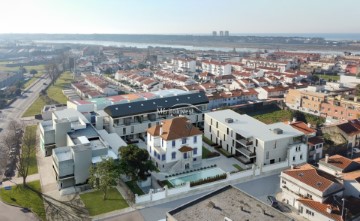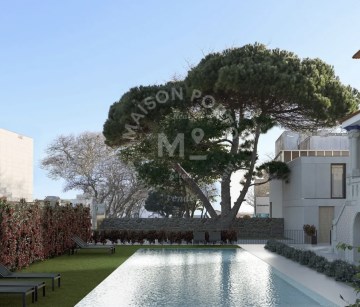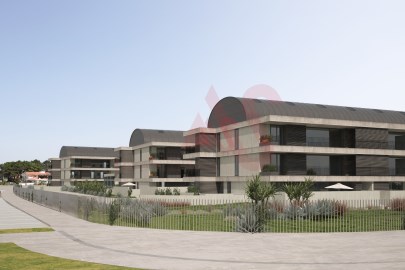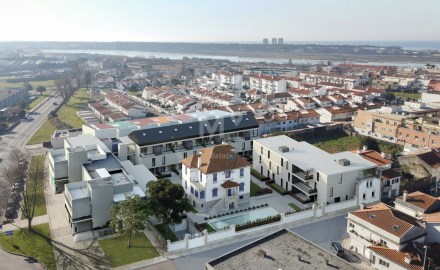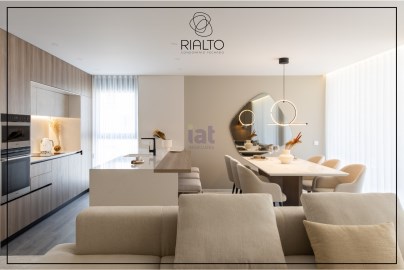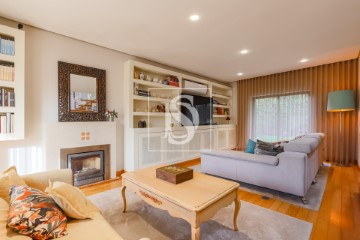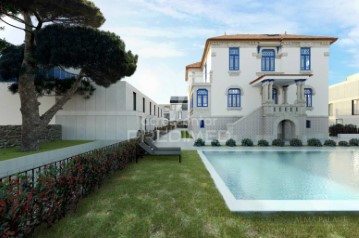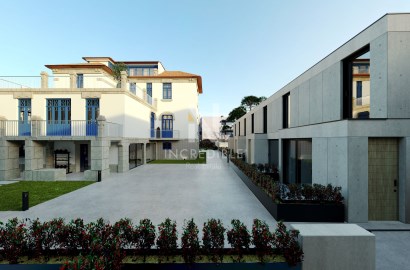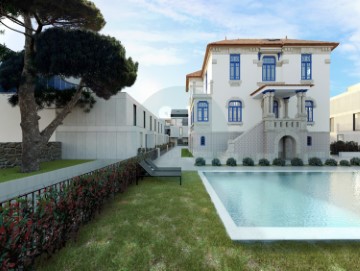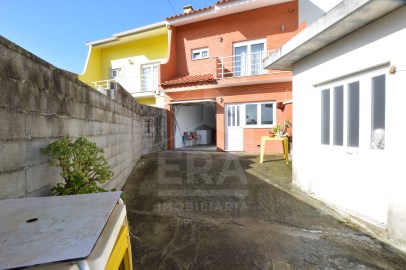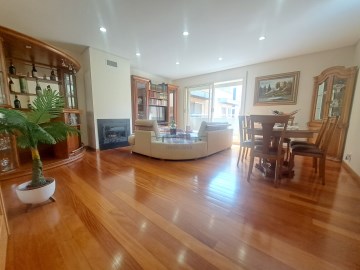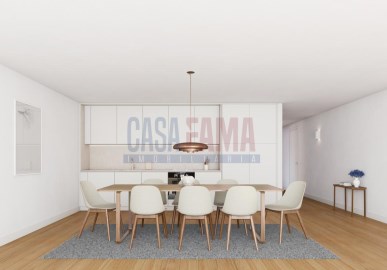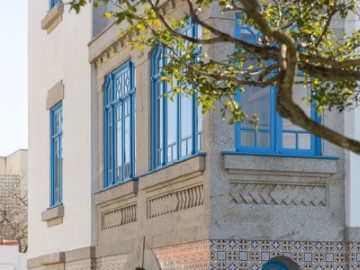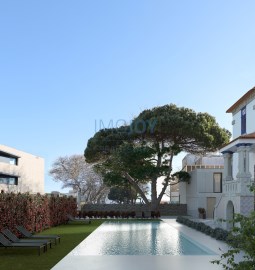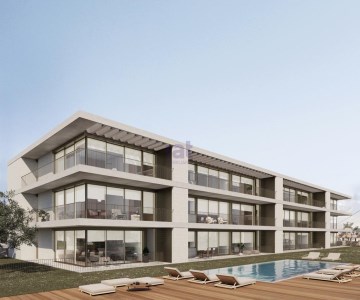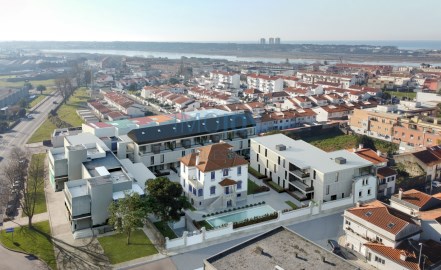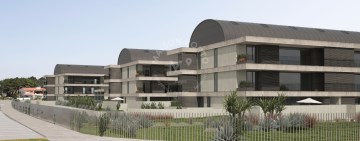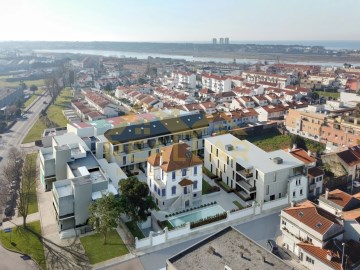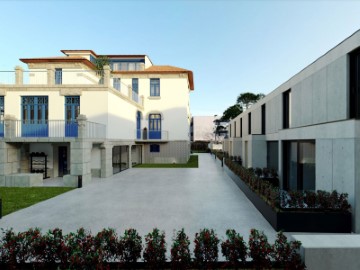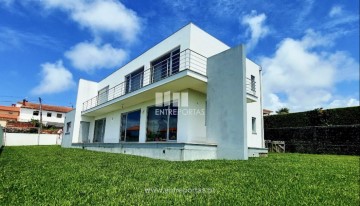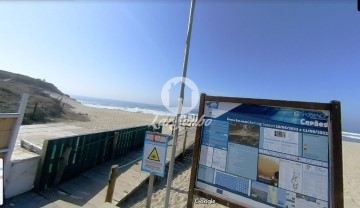Maison 3 Chambres à Esposende, Marinhas e Gandra
Esposende, Marinhas e Gandra, Esposende, Braga
3 chambres
3 salles de bain
152 m²
Gandra, Esposende, baignée par le fleuve Cávado !
Magnifique villa dans la zone urbaine de Gandra, Esposende, avec 3 chambres, dont deux en-suite, en phase de projet, une solution clé en main.
solution.
- A Gandra, Esposende, à côté du club équestre du Nord.
- 2 fronts, Est/Sud,
- Rez-de-chaussée,
- Garage couvert pour 2 voitures,
- Balcons,
- Jardins intérieurs,
- Un lieu de barbecue,
- Proximité piétonne de la rivière Cávado.
Situation et environnement :
- Situé dans la paroisse de Gandra, municipalité d'Esposende,
- 5 minutes du centre d'Esposende, du Fão et des plages,
- Quartier résidentiel calme ;
- Accès facile / distribution aux voitures et aux piétons ;
- 5 minutes des plages,
- 3 minutes de la N13,
- 5 minutes de l'A28
- 30 minutes de l'aéroport,
- Dans les environs, on trouve un large éventail de services (distributeur de billets, station-service, restaurants, cafés, pâtisseries, boulangeries, pharmacie, boucherie, supermarché, écoles, centres sportifs, centres de santé, hôpitaux ?
- Industrie et commerce.
Description de l'intérieur :
REZ-DE-CHAUSSÉE :
- Hall d'entrée : (5,0 m2).
Cela remplit la double fonction de réception et de distribution vers le salon, la cuisine, la salle de bain de service. Plancher flottant en vinyle.
- Salle de séjour : (36,50 m2)
Exposition sud, avec balcon et grand jardin. Bénéficie de la lumière naturelle tout au long de la journée. Egalement relié à la cuisine.
Plancher flottant en vinyle.
- Cuisine : (12,80 m2)
Entièrement aménagé et équipé d'une pompe à chaleur. Le sol est en vinyle flottant.
Il dispose d'une grande quantité et d'une grande diversité d'espaces de rangement, ainsi que d'une lumière naturelle provenant d'une porte de balcon donnant sur le jardin.
- Salle de bain de service (8,50 m2)
Supportant la salle de séjour, la cuisine et le salon.
Toilettes. Le sol est en vinyle flottant.
- Couloir (10,00 m2)
Connexion à trois chambres, dont deux sont en-suite.
- Suite (15 m2)
Comprenant : chambre (11,8 m2), avec dressing, avec exposition à l'Est, salle de bain (3,20 m2) et balcon avec jardin intérieur (15,00 m2).
La salle de bains attenante est équipée d'un bac à douche, d'un lavabo sur pied et d'un miroir avec éclairage.
Revêtement de sol en vinyle flottant.
- Suite (16 m2)
Comprend : chambre à coucher (12,80 m2), avec armoire, orientée vers l'est, salle de bains (3,20 m2) et balcon avec jardin intérieur (6,00 m2).
La salle de bains attenante est équipée d'un bac à douche, d'un lavabo sur pied et d'un miroir avec éclairage.
Plancher flottant en vinyle.
- Chambre à coucher (13,60 m2) avec armoire, exposition ouest, avec porte d'accès au balcon avec jardin intérieur (6,00 m2).
Plancher flottant en vinyle.
Description de l'extérieur :
- Jardin (53,00 m2),
situé devant le salon, permet de placer des meubles de jardin.
- Balcons, jardins intérieurs (15,00 m2) ; (6,00 m2)
- Avec pelouse, avec espace de loisirs et barbecue.
Aspects distinctifs :
- Classe énergétique A,
- Finitions de luxe,
- Système ETICs 8cm (Capotto),
- Revêtement de sol en vinyle dans toutes les zones, sauf le garage,
- Pré-installation pour la climatisation,
- Cuisine entièrement équipée,
- Carreaux céramiques rectifiés du 1er,
- Vaisselle suspendue au mur,
- Garage pour 2 voitures,
- Penderies encastrées,
- Pompe à chaleur,
- Pré-installations d'alarme, de vidéosurveillance, de panneaux solaires et de panneaux photovoltaïques,
- Cadres Cortizo minimalistes avec rupture de pont thermique et double vitrage thermique,
- Volets électriques,
Marquez votre visite.
Venez rencontrer la villa idéale pour votre famille !
Traduit avec (url caché) (version gratuite)
#ref: 87071
Il y a Plus de 30 jours supercasa.pt
Voir l'annonce
