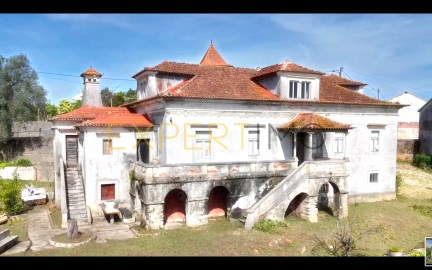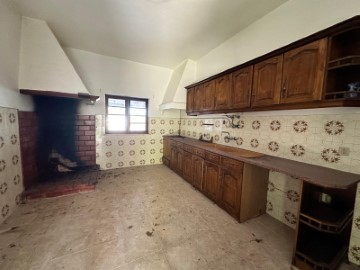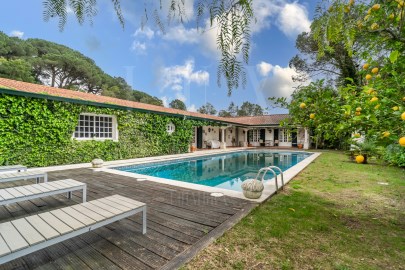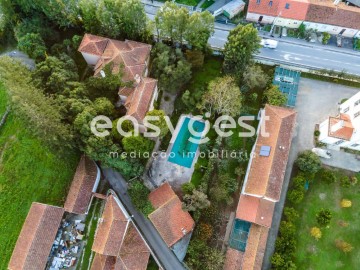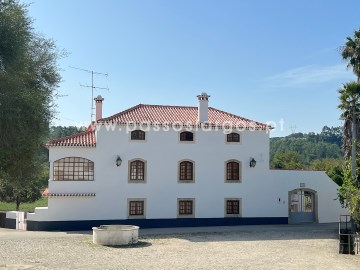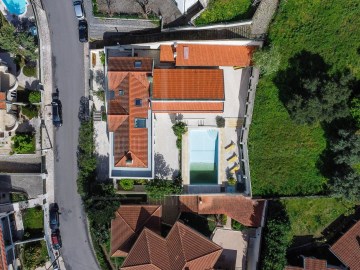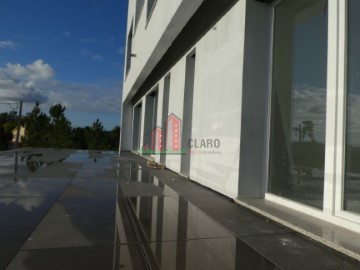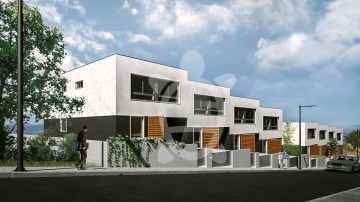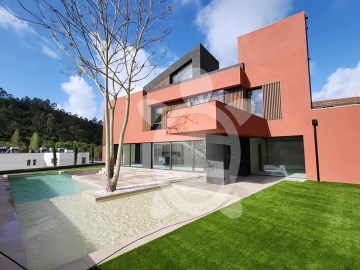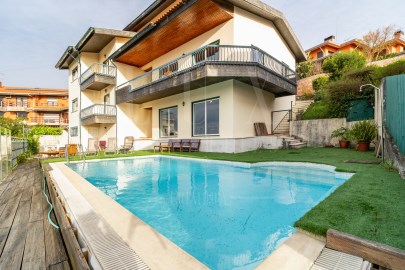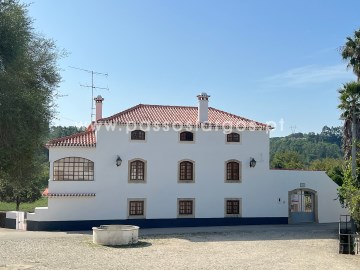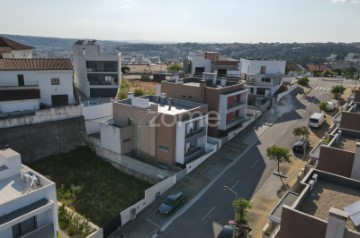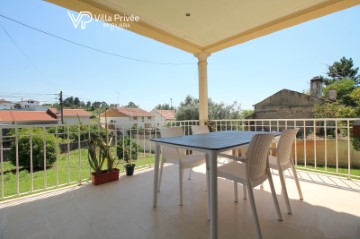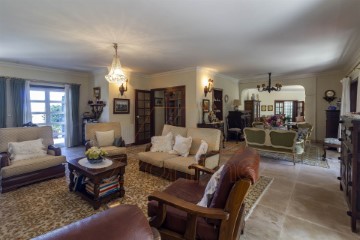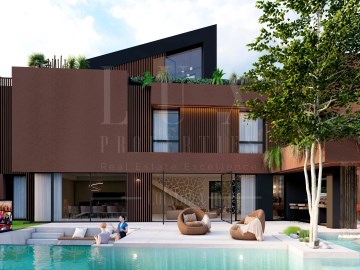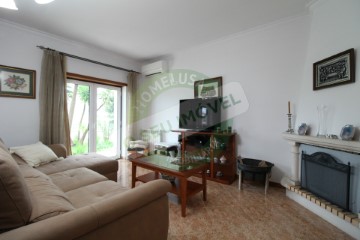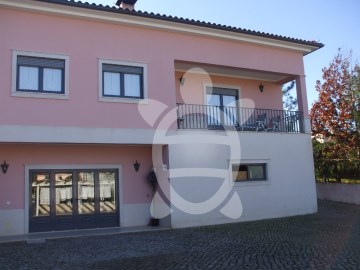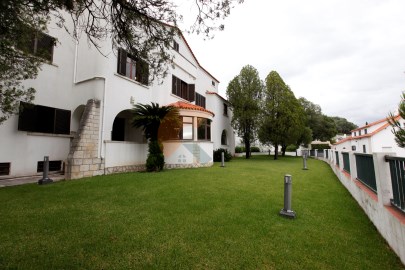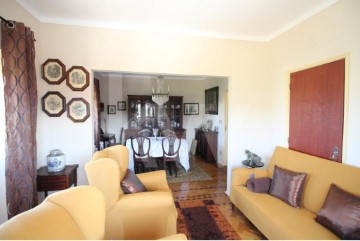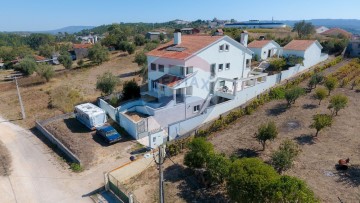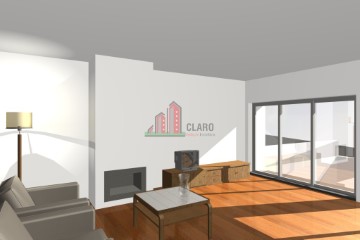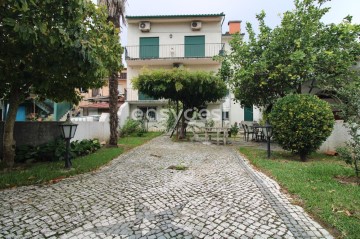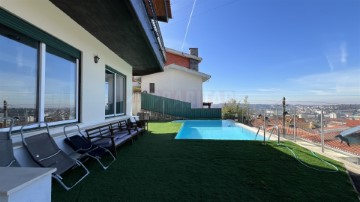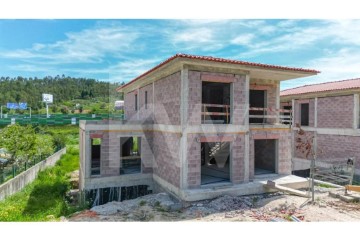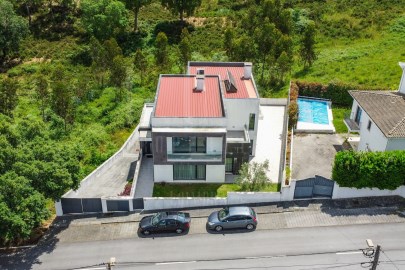Enregistrer la recherche
Recevez les nouveaux biens par e-mail
Filtre
Filtre
Proche
Ordre
Municipalités
- Coimbra 299
- Santo António dos Olivais 86
- Santa Clara e Castelo Viegas 43
- São Martinho do Bispo e Ribeira de Frades 42
- Cernache 26
- Antuzede e Vil de Matos 23
- Eiras e São Paulo de Frades 19
- Assafarge e Antanhol 17
- Sé Nova, Santa Cruz, Almedina e São Bartolomeu 14
- Trouxemil e Torre de Vilela 10
- São Silvestre 6
- Ceira 4
- São João do Campo 4
- São Martinho de Árvore e Lamarosa 4
- Souselas e Botão 1
- Figueira da Foz 216
- Cantanhede 75
- Oliveira do Hospital 54
- Arganil 50
- Lousã 43
- Tábua 37
- Montemor-o-Velho 33
- Vila Nova de Poiares 26
- Miranda do Corvo 25
- Condeixa-a-Nova 23
- Soure 23
- Mira 16
- Penela 16
- Penacova 9
Régions
Pour
Achat
Louer
Prix
Chambres
0
1
2
3
4+
Surface
Type de propriété
Type de Bien
Caractéristiques
Date de publication
