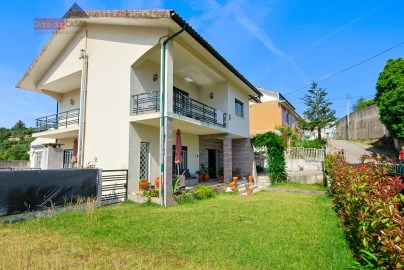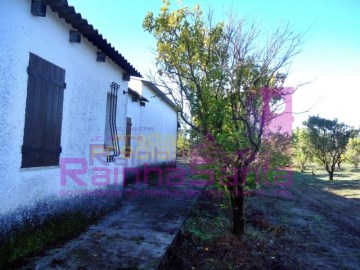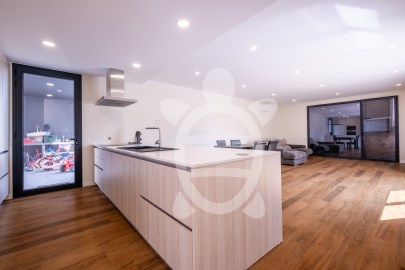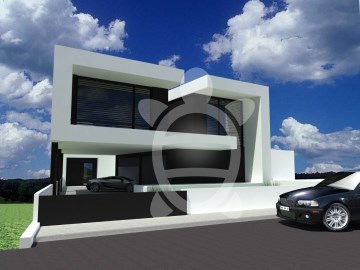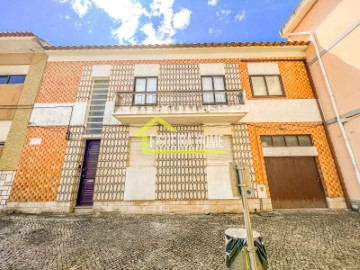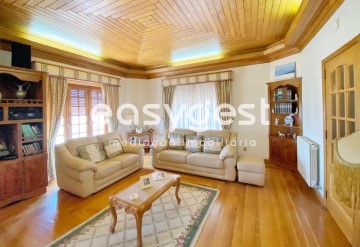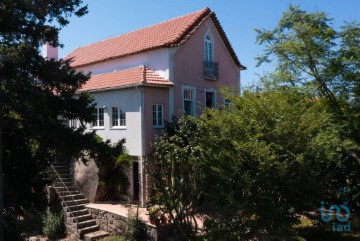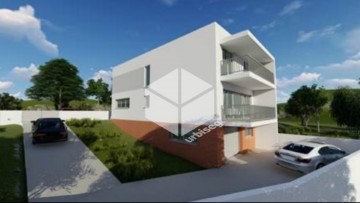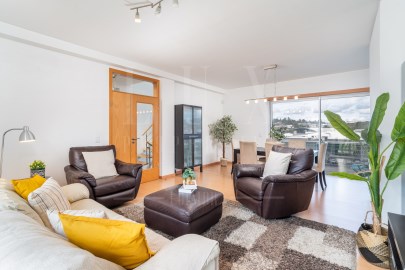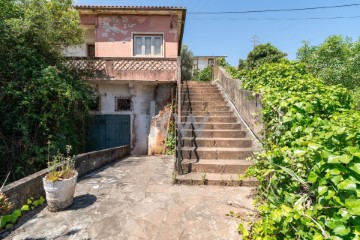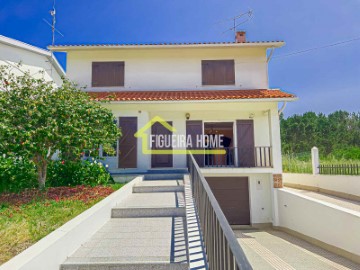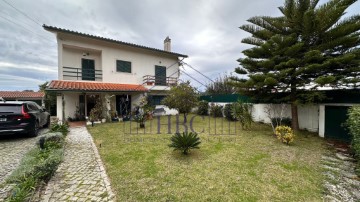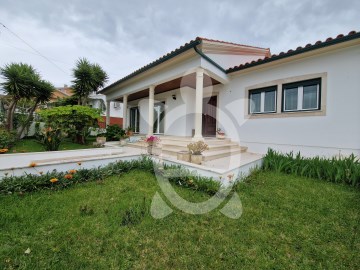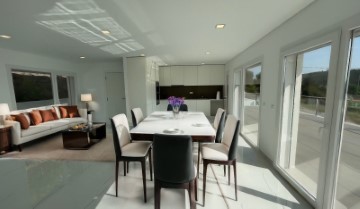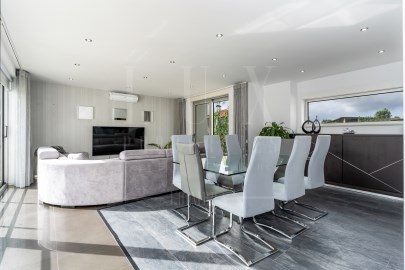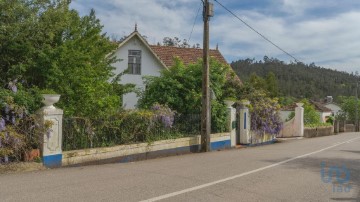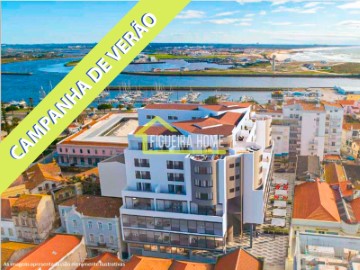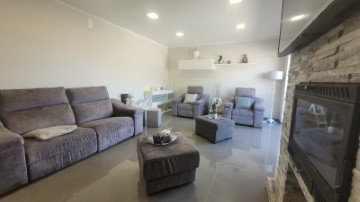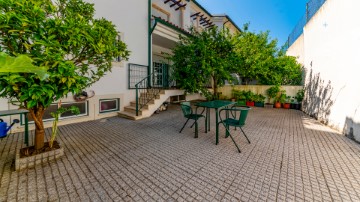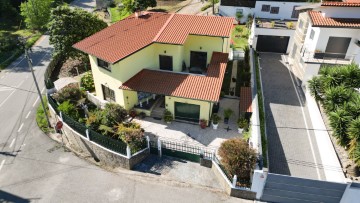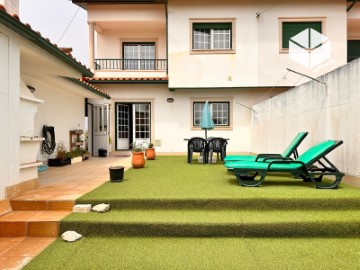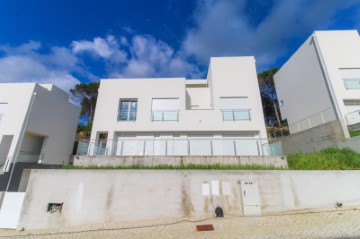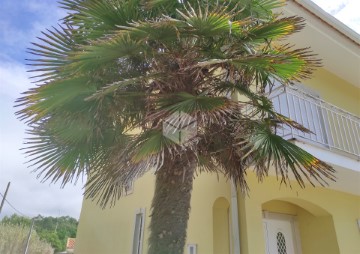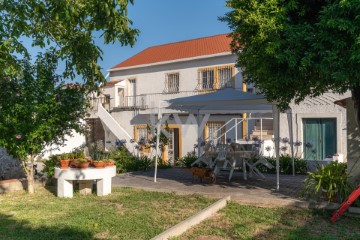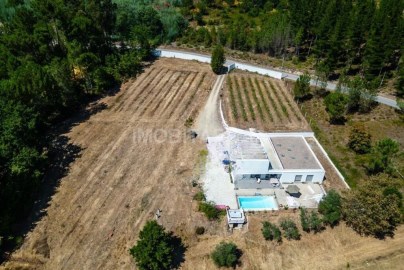Maison 4 Chambres à São João da Boa Vista
São João da Boa Vista, Tábua, Coimbra
4 chambres
2 salles de bain
289 m²
This stylist home has been designed to utilize the views, and natural light of the surrounding land.
The driveway has a vineyard to the left, opening up to parking for multiple cars.
Most of the accommodation is arranged over one level, with the exception of a roof terrace which flows out from the second storey mezzanine área, accessed by an internal iron staircase.
This property has a number of unusual features, the entrance hall opens up into a large, two level lounge área. The south facing wall is mainly glass, with double glazed doors opening out on to the pátio and pool. From the lounge, there is an uninterupted view of of both the pool and out across a sunflower patch to the trees and stream beyond.
Rising up from the lounge is a staircase which leads to a mezzanine floor, currently used for a games área. Again, the south wall is glazed, which showcases the spectacular views over the land to the trees and pond. A glazed door leads out to a roof terrace, which wraps around to the side of the property.
Back downstairs in the lounge area, a sliding door leads to a WC, and further sliding door to the integral garage. This is suitable for one large vehicle, there is shelving and an electric door.
The lounge has a large modern fireplace set into the wall which adjoins the kitchen. The chimmey pipe goes the whole way up the two storey lounge, to aid heating in the winter.
An archway leads to the kitchen on the right, and the dining área on the left.
The kitchen has a large central island, which houses the cooker, extractor fan, and sink. This is topped by a grey granite worktop. To one side is a range of kitchen cuboards, the other side is a breakfast bar. The dividing wall between the lounge and kitchen houses the fireplace.
The rest of the kitchen cupboards are two-tone grey, with a grey granite worktop. Recessed ceiling lights complete the modern look.
Across from the kitchen is the dining área, which has a fully glazed wall, giving views up a set of stairs to the vineyard beyond.
From this área, wooden sliding doors lead to the inner hall way. This has a large circular skylight.
A family bathroom also has this skylight feature, positioned above a large shower, bidet, WC and sink with cupboard below.
Around this área there are 3 bedrooms, all with built-in wooden sliding wardrobes, and double glazed doors, complete with electric shutters, leading to outside.
The master bedroom benefits from a skylight, and a large array of built-in sliding wardrobes.
An unusual feature of this bedroom is the glazed shower wall. This paired with glass shower doors, gives and uninterupted view into the ensuite from the bedroom. There is a double sink arrangement over a set of cupboards, along with WC and bidet.
Outside the back of the property is a swimming pool, and covered pátio área. Views through established plants to the sunflower field and trees below. Here is located the housing for the pump and filters of the swimming pool.
The rear of the property is South facing, the land slopes down to a tree lined stream. Across to one side is a natural large pond. A section of the land is fenced around a chicken house.
There are old Olive trees, and large Oleander shrubs, along with fruiting apple trees. A sloping meadow, across to an area of mature trees.
Other features;
Well
Septic Tank
Electric Radiators
Integral Garage with electric door.
Alarmed
Security cameras
2 Solar Panels
Internet
The property is located near Sergudo, which is 5 km from the town of Tabua. Here you can find banks, supermarkets, resturants, cafés, a swimming pool, cinema, library and health care.
The old university city of Coimbra is approximatley 50 km distance.
#ref:A919
395.000 €
Il y a 22 jours supercasa.pt
Voir l'annonce
