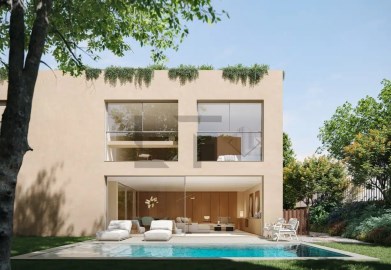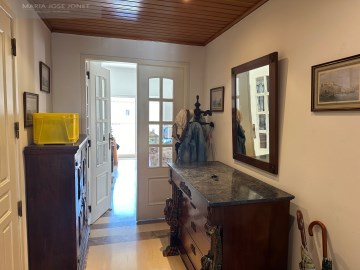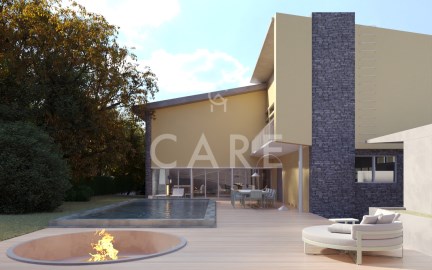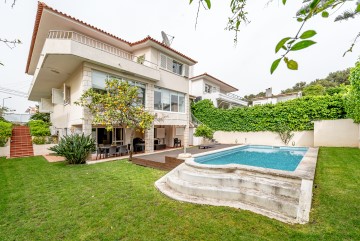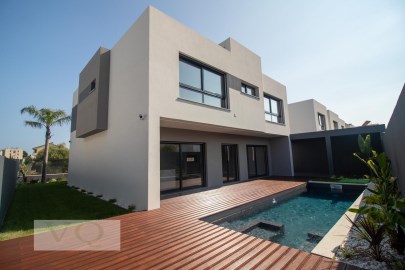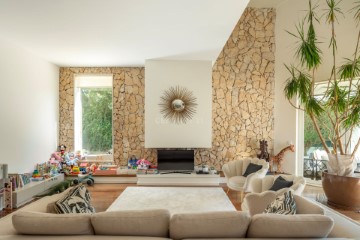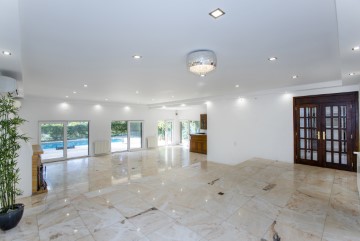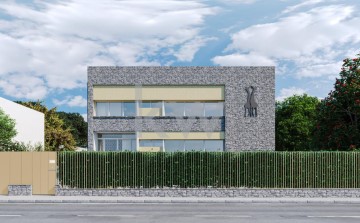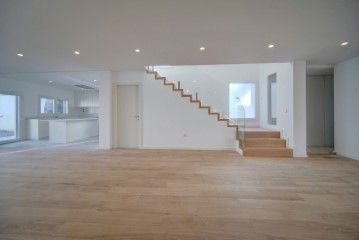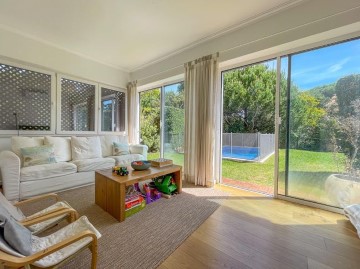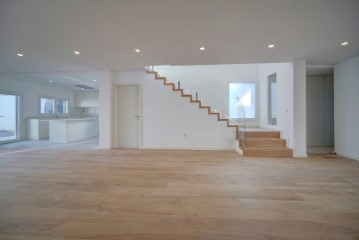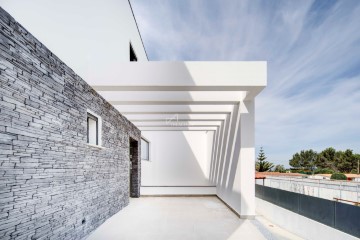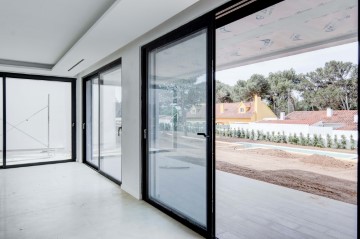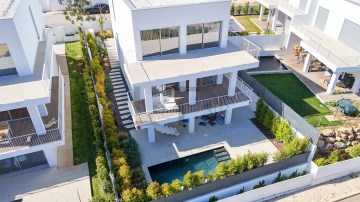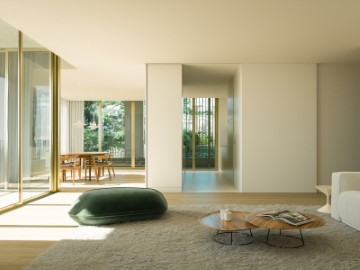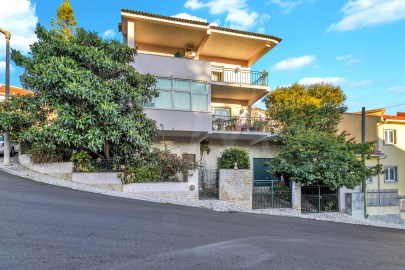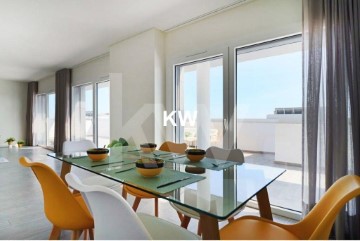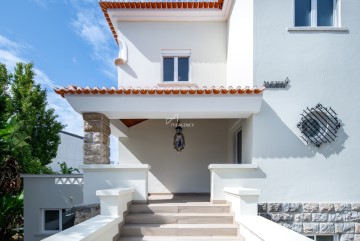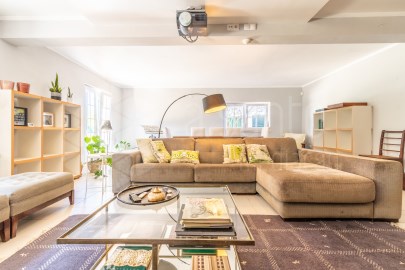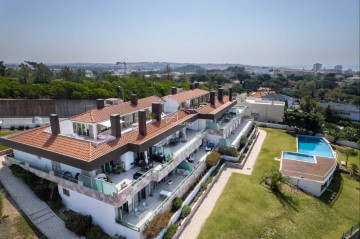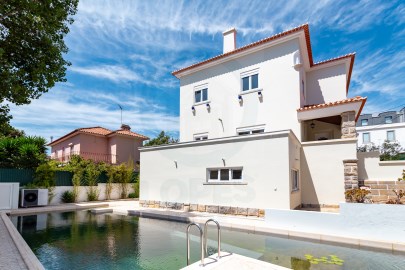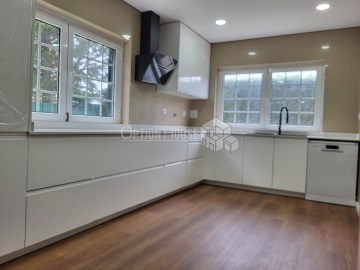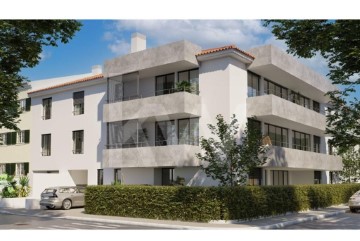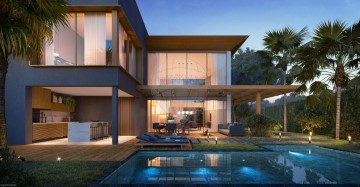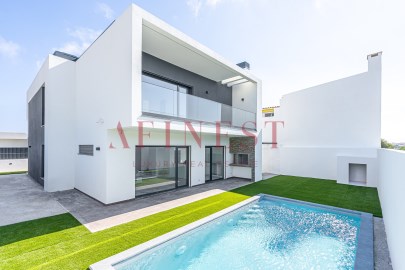Appartement 4 Chambres à Cascais e Estoril
Cascais e Estoril, Cascais, Lisboa
4 chambres
5 salles de bain
191 m²
Appartement duplex de quatre chambres, avec 224 m² de surface brute de plancher, 54 m² de salle de séjour, quatre suites, deux au 1er étage et deux au 2 ème étage, trois terrasses de 13 m², 11 m², 5 m² et un balcon de 5 m², cuisine, deux places de parking et une salle de stockage, faisant partie du développement Azo à Cascais.
Composé de 4 blocs indépendants mais en étroite harmonie, AZO propose 18 appartements d'une superficie allant de 72 m² à 191 m², de type T1, T2, T2 Duplex, T3 Duplex et T4 Duplex.
Les appartements, inondés de lumière, s'ouvrent sur la baie avec de larges baies vitrées, des séjours spacieux et des balcons généreux. Les cuisines s'ouvrent sur de grandes pièces à vivre, les séjours se prolongent sur de généreuses terrasses, toujours dans le but de favoriser les échanges humains.
La piscine, située dans un coin de la copropriété, est complétée par une magnifique terrasse.
Des espaces paysagers ponctués d'arbres indigènes couvrent le terrain entre les différents blocs d'appartements, accompagnant les chemins qui vous mèneront à la salle de sport et à la piscine.
Vila de Cascais offre tous les services et commodités auxquels vous pouvez penser, y compris certains des meilleurs restaurants de la région de Lisbonne et les plus grandes marques de mode internationales. Les célèbres et accueillantes plages de Cascais se trouvent à dix minutes de marche ; au nord, le parc Outeiro da Vela s'ouvre, avec 28 000 m² de nature, des pistes de VTT, des sentiers de randonnée, un gymnase en plein air et une aire de jeux pour enfants, ainsi qu'un belvédère unique en son genre.
Le parc comprend également une aire de jeux pour enfants, ainsi qu'un belvédère unique sur la baie.
Lisbonne n'étant qu'à 30 minutes, tout ce que la capitale a à offrir et sa vie cosmopolite sont toujours à portée de main.
Pour plus d'informations sur cette propriété ou d'autres opportunités exclusives, n'hésitez pas à nous contacter pour une première rencontre. Nous sommes une société immobilière spécialisée dans le service aux clients internationaux avec un excellent service et une connaissance approfondie du marché. Notre engagement est de représenter les acheteurs et de présenter les meilleures propriétés disponibles sur le marché.
#ref:ORIAPRO3558
2.340.000 €
Il y a 2 jours supercasa.pt
Voir l'annonce
