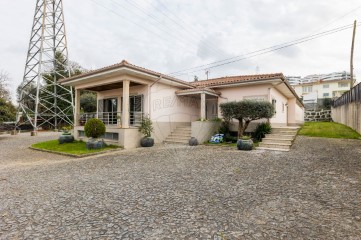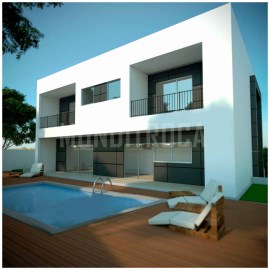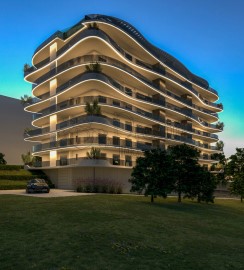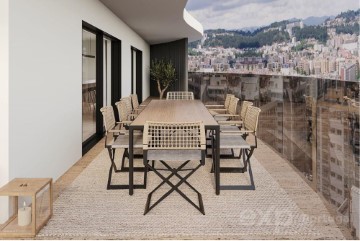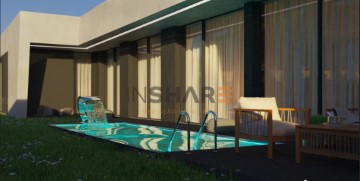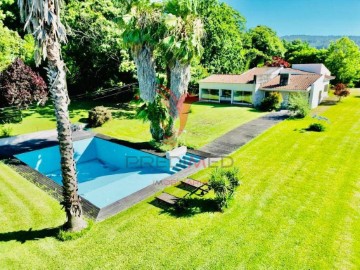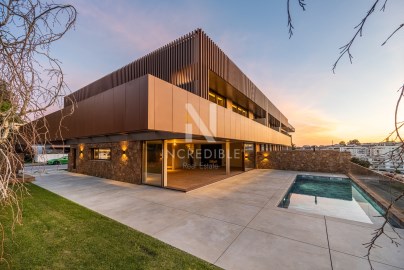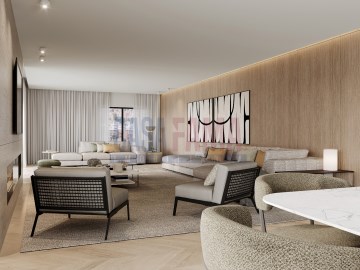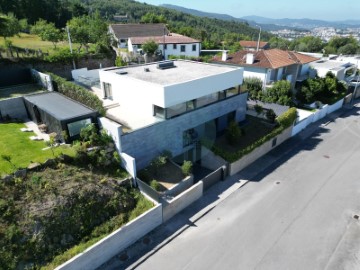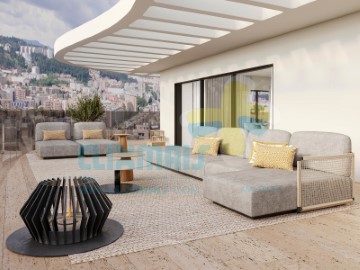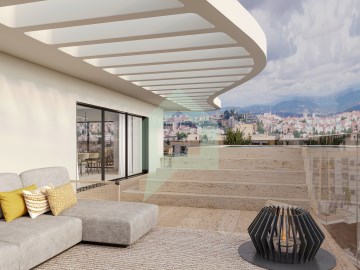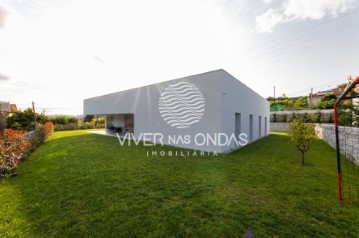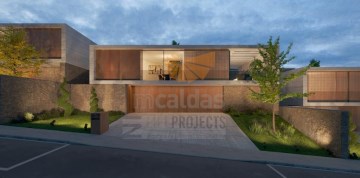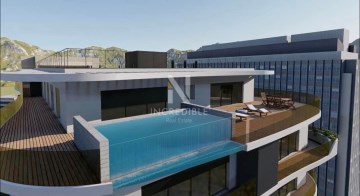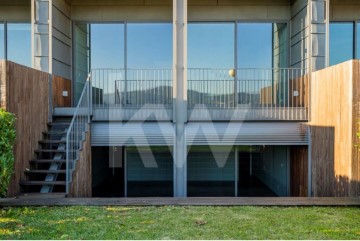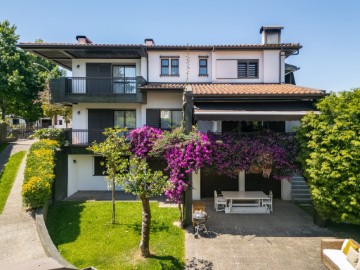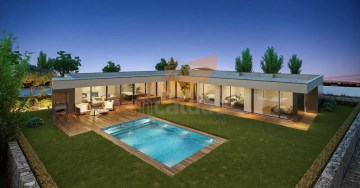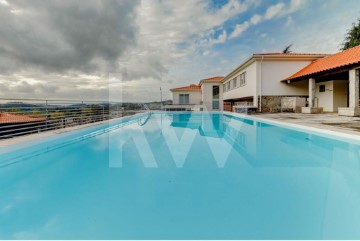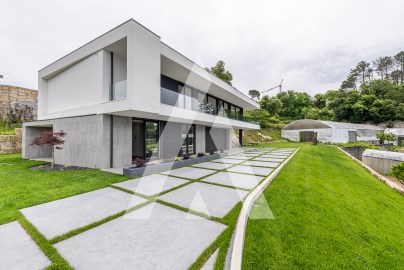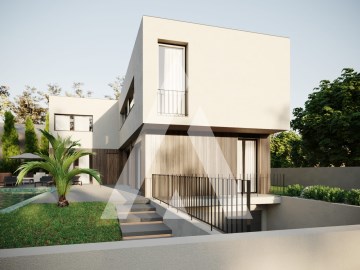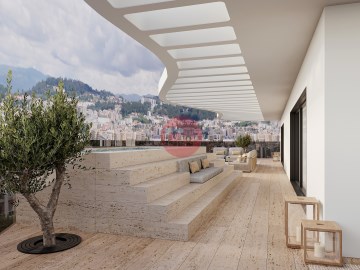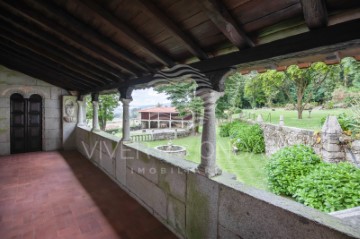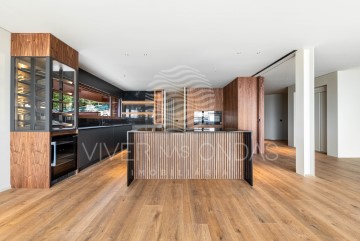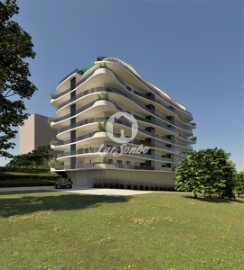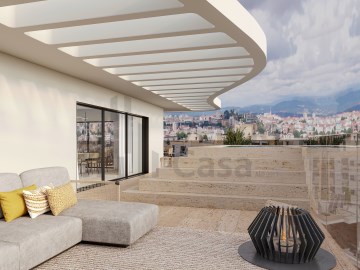Enregistrer la recherche
Recevez les nouveaux biens par e-mail
Filtre
Filtre
Proche
Ordre
Municipalités
- Braga 316
- Nogueira, Fraião e Lamaçães 147
- Nogueiró e Tenões 29
- Braga (São Víctor) 18
- Gualtar 16
- Este (São Pedro e São Mamede) 16
- Tebosa 15
- Merelim (São Paio), Panoias e Parada de Tibães 12
- Escudeiros e Penso (Santo Estêvão e São Vicente) 11
- Ferreiros e Gondizalves 10
- Palmeira 9
- Braga (São Vicente) 7
- Braga (Maximinos, Sé e Cividade) 6
- Santa Lucrécia de Algeriz e Navarra 6
- Celeirós, Aveleda e Vimieiro 5
- Braga (São José de São Lázaro e São João do Souto) 4
- Guimarães 134
- Esposende 57
- Vila Nova de Famalicão 57
- Vieira do Minho 43
- Barcelos 23
- Terras de Bouro 16
- Vila Verde 16
- Póvoa de Lanhoso 14
- Amares 10
- Fafe 9
- Cabeceiras de Basto 3
- Celorico de Basto 2
Régions
Pour
Achat
Louer
Prix
Chambres
0
1
2
3
4+
Surface
Type de propriété
Type de Bien
Caractéristiques
Date de publication
