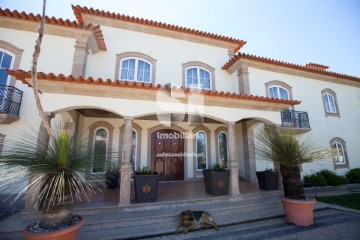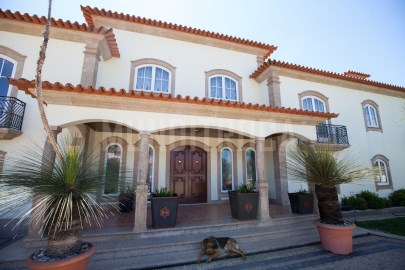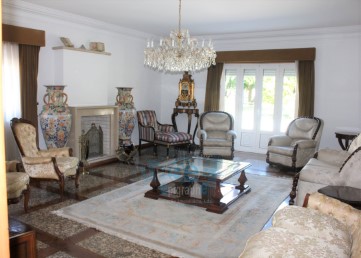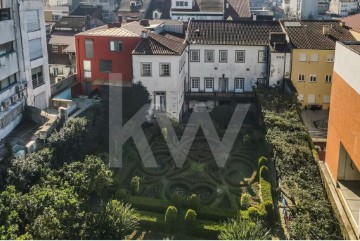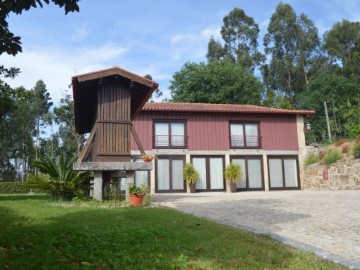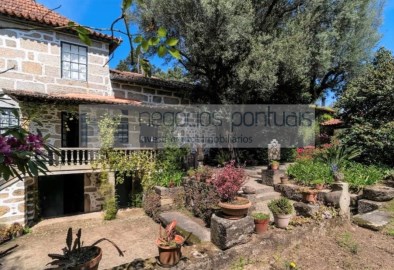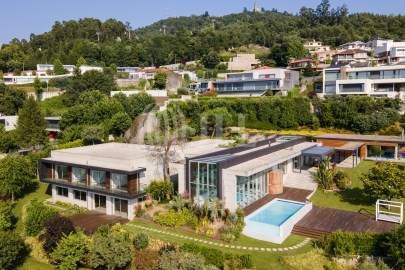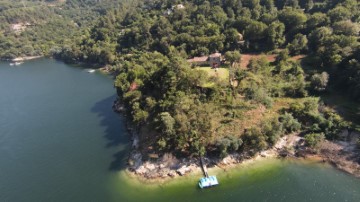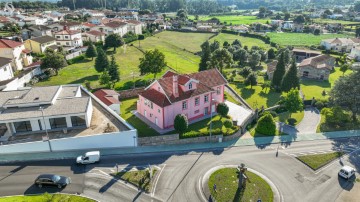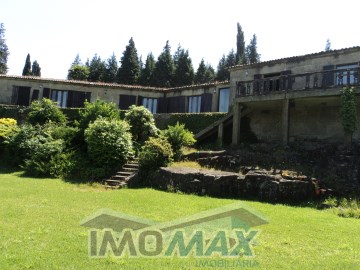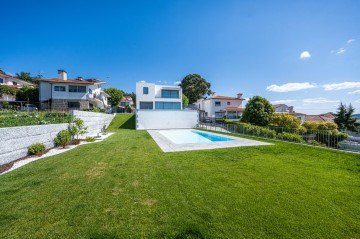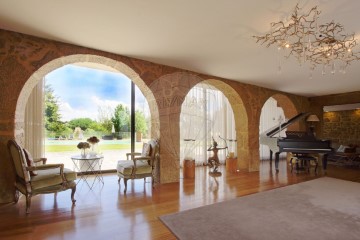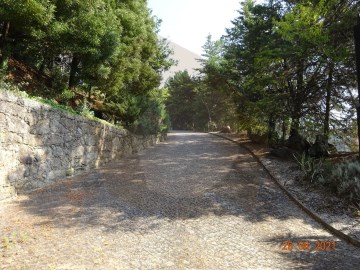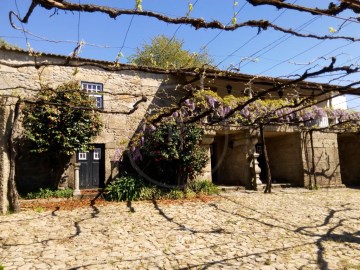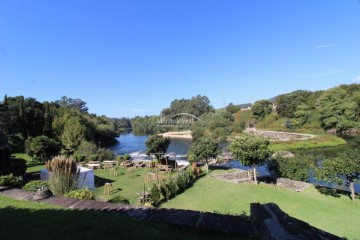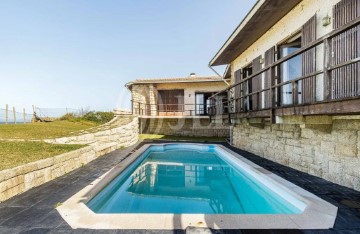Maisons de campagne 5 Chambres à Vila Nova de Famalicão e Calendário
Vila Nova de Famalicão e Calendário, Vila Nova de Famalicão, Braga
Découvrez l'harmonie parfaite entre luxe et nature dans cette magnifique demeure située à Vila Nova de Famalicão, un véritable refuge de sophistication et de bien-être. En entrant dans cette propriété de rêve, préparez-vous à être enveloppé par un environnement où l'élégance architecturale et le confort haut de gamme se retrouvent dans chaque détail.
Cette propriété unique, avec une surface couverte de 762 m² et une vaste surface découverte de 6.100 m², représente l'apogée de la vie luxueuse à la campagne, combinant un design raffiné avec toutes les commodités modernes, idéale pour ceux qui recherchent l'exclusivité et la confidentialité sans renoncer à un accès facile aux zones urbaines et aux plages.
Design et Confort
La demeure se distingue par son architecture charmante et sa classe incontestable. L'entrée principale vous invite à découvrir un intérieur soigneusement planifié, où chaque espace est conçu pour maximiser le confort et l'esthétique. Avec 5 chambres spacieuses, incluant une suite luxueuse, cette propriété offre l'espace idéal pour accueillir à la fois la famille et les invités avec grand style.
Les deux salons sont de véritables havres de confort et d'élégance, avec de grandes fenêtres qui baignent les espaces de lumière naturelle et offrent des vues imprenables sur les jardins méticuleusement entretenus. Les 2 bureaux fournissent l'environnement parfait pour le travail ou l'étude, assurant la confidentialité et la tranquillité.
La cuisine, véritable cœur de la maison, est équipée des équipements les plus modernes et d'un plan de travail en granit, en plus d'un récupérateur de chaleur qui ajoute une touche rustique et accueillante à l'ambiance. Adjacent, se trouve la salle de jeux avec bar, idéale pour le divertissement et les réunions, favorisant des moments inoubliables avec les amis et la famille.
Luxue et Loisirs en Plein Air
L'extérieur de la propriété est tout simplement spectaculaire, avec un vaste terrain de jeux et de tennis pour les passionnés de sport, et de vastes jardins qui invitent à la relaxation ou à la contemplation de la nature. La piscine chauffée est un joyau de cette demeure, promettant d'être le décor de nombreuses après-midi joyeuses et rafraîchissantes.
De plus, l'espace du logradouro est soigneusement pensé pour maintenir des animaux, offrant un environnement harmonieux pour que les animaux domestiques profitent du vaste espace vert. La durabilité est également une priorité, comme le démontrent les 16 panneaux solaires qui fournissent une énergie propre et efficace, garantissant une classe énergétique A.
Emplacement Privilegié
Située à seulement 10 minutes des zones balnéaires idylliques de Vila do Conde et Póvoa de Varzim, cette demeure offre un accès facile aux meilleures plages du nord du Portugal, idéal pour les journées ensoleillées et les activités aquatiques. De plus, elle se trouve à seulement 15 minutes de l'aéroport Francisco Sá Carneiro, garantissant d'excellentes connexions nationales et internationales.
Cette propriété n'est pas seulement une maison, c'est un style de vie. Un refuge de luxe où chaque jour peut être vécu au maximum, avec intimité, confort et élégance. Si vous recherchez un bien qui offre une expérience de logement d'élite, cette demeure à Vila Nova de Famalicão est le choix parfait pour vous. Venez découvrir ce paradis, où chaque détail a été pensé pour offrir le maximum de glamour et de classe. Ne manquez pas l'occasion de posséder ce joyau rare au cœur du Minho.
Soluções Ideais - Maia
Nous sommes une marque consolidée sur le marché immobilier, et distinguée avec le prix 5 étoiles, pour la satisfaction de nos clients, tant propriétaires qu'acheteurs.
La divulgation de nos propriétés est concentrée sur une stratégie ciblée, concertée et dirigée vers un seul objectif : VOTRE SATISFACTION.
Nous sommes animés par la passion d'une équipe expérimentée, talentueuse, résiliente, concentrée et ferme dans la recherche de la meilleure solution pour VOUS.
Nous comprenons que la décision d'acheter ou de vendre une maison est définitivement l'une des décisions les plus importantes de notre vie : en plus de réaliser un rêve, cela implique un investissement en capital significatif ; c'est pourquoi nous nous engageons dans tout ce que nous faisons.
Pour que votre rêve ne soit pas compromis. Nous nous engageons avec vous, votre famille, votre avenir, votre bonheur... pour que vos rêves et projets deviennent réalité.
Le succès d'un achat et/ou d'une vente commence par le choix du professionnel que vous engagez : Honnêteté, transparence et connaissance du marché sont les principales caractéristiques d'un bon professionnel.
N'hésitez pas à nous contacter.
#ref:MAIMO461
2.650.000 €
Il y a 12 jours supercasa.pt
Voir l'annonce
