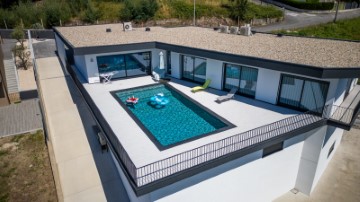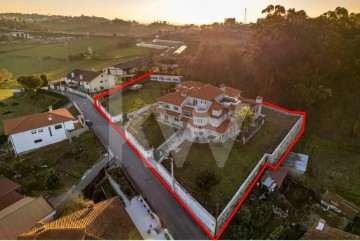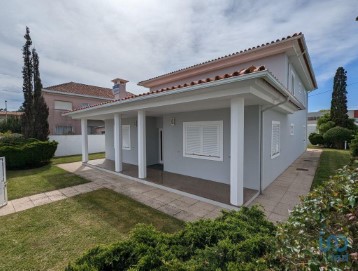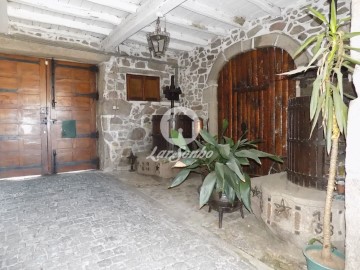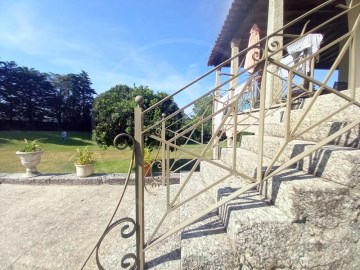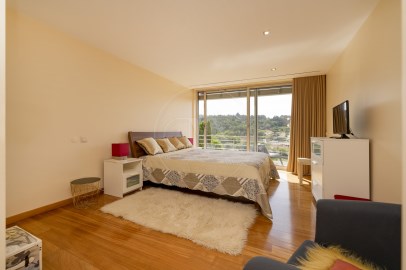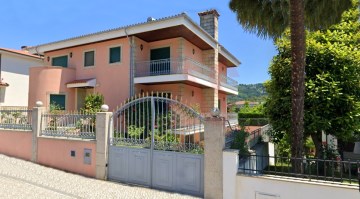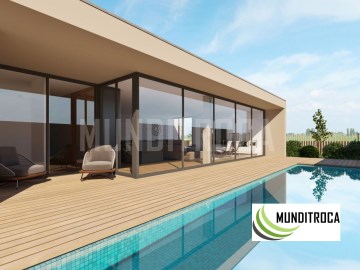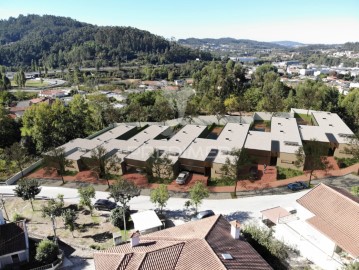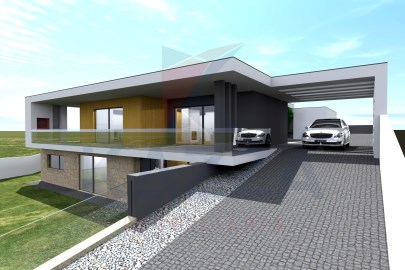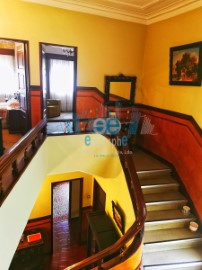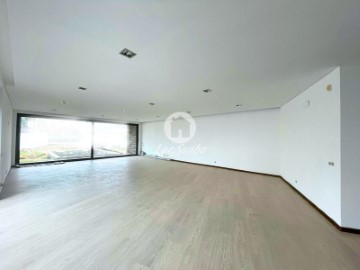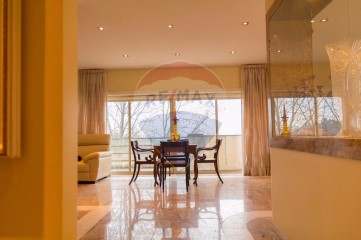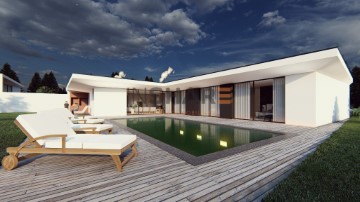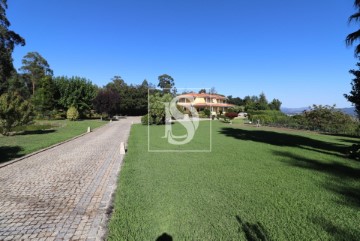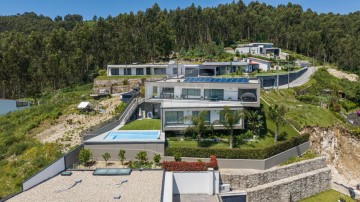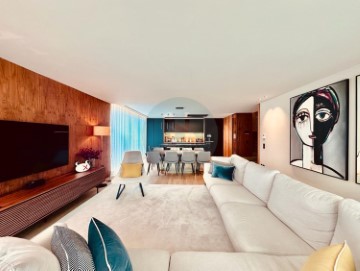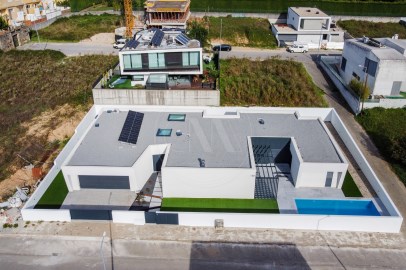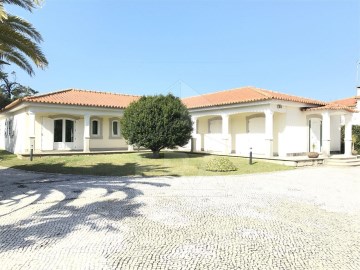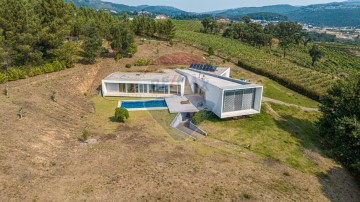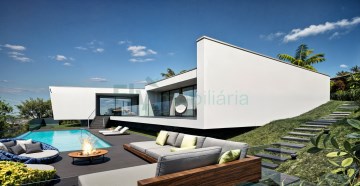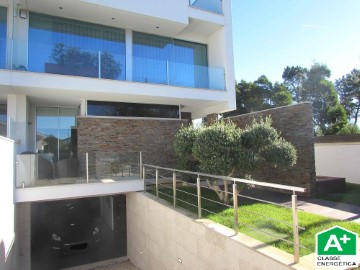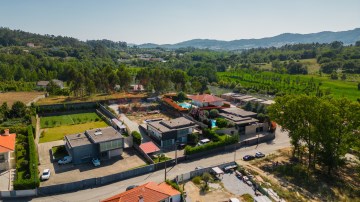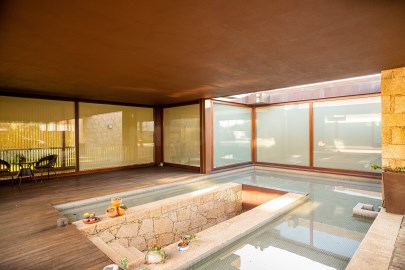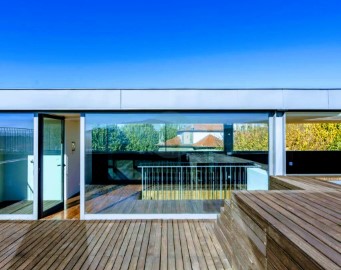Maison 3 Chambres à Sande São Lourenço e Balazar
Sande São Lourenço e Balazar, Guimarães, Braga
Exceptional 3-bedroom detached house with swimming pool, situated in Sande São Lourenço, between Guimarães and Braga. Located on a plot of 1645m², the villa enjoys excellent sun exposure and stunning views thanks to its elevated position. With a gross construction area of 871m², spread over 3 floors, it was built in 2022 to high quality standards, using top-of-the-range materials.
The privacy of this residence is evident when you observe its harmonious integration of modern lines into the surrounding landscape. On entering the property, to the right, there is a spacious patio covered with an industrial concrete paling, providing convenient parking for 2 vehicles. To the left is a terraced garden with fruit trees and functional access to the garage.
On the ground floor, the villa offers a living room with wood burning stove, a generous fully furnished and equipped kitchen, a utility room, and 3 spacious bedrooms, including a master suite with private balcony. This floor has direct access to the terrace and pool area through large shutters.
Brightness is one of the main highlights of this villa, with all rooms receiving direct natural light and state-of-the-art LED lighting systems and decorative crown mouldings. On the -1 floor, there is a large party room with a support kitchen, a second room that can be transformed into a gym, playroom or cinema room, as well as the engine room, equipped with a heat pump, VMC system for air renewal, ducted air conditioning and central vacuum.
For greater comfort, the entire villa is clad in clay tiles and has aluminium frames with thermal break and double-glazed oscillating-stop system. The saltwater swimming pool is heated by a heat pump and there is a borehole in the grounds that allows for self-sufficient living.
In the basement, there is a spacious garage with capacity for 6 to 7 vehicles and an automatic gate. In terms of security, the villa has video surveillance cameras, an alarm, a video intercom with direct connection to mobile phones and an aluminium-coated protective wall. This residence offers all the conditions for your family to settle down in a modern and carefully planned house, equipped with 4 independent electrical panels and the possibility of creating two door numbers, transforming it into a multi-family dwelling.
Technical details:
Industrial concrete structure;
Built in 2022;
8mm cladding;
Thermal block of 25;
Insulation with rock wool and 3 layers of mesh;
Thermal break aluminium frames series70 with double glazing;
Electric shutters;
Concrete wall with LED strip all around the house;
Electric gates;
Aluminium-coated wall;
Video surveillance cameras;
Alarm;
Colour video intercom with internet connection;
Home automation systems;
False ceilings with inlaid lights and decorative crown moulding;
Water borehole 110 metres deep;
Suspended salt pool lined with canvas and mosaic tiles with heat pump heating;
Ducted air conditioning;
Mitsubishi air conditioning;
Central vacuum system;
Wood-burning stove;
Wood-inspired vinyl flooring;
300 litre DHW heat pump for water heating;
VMC Baxi system for air renewal;
Kitchen with Siemens equipment and 3mm Silestone worktops;
Kitchen island with 6 seats and work area;
Lacquered woodwork throughout the house;
Built-in wardrobes with led lights;
Discover your new dream home: a modern residence with a swimming pool, stunning views and impeccable design, located between Guimarães and Braga.
Visit and be enchanted!
#ref:CAS_152
849.900 €
Il y a 8 h 58 minutes supercasa.pt
Voir l'annonce
