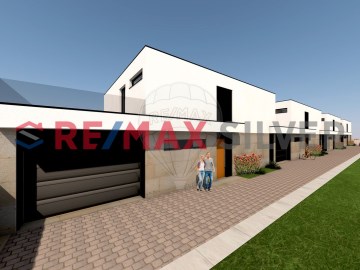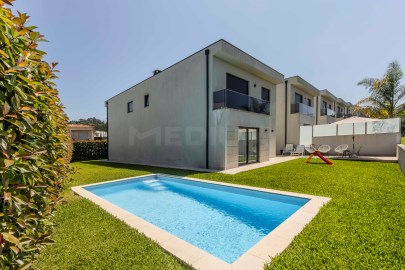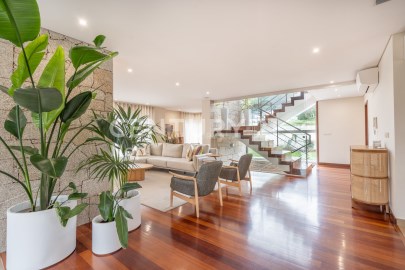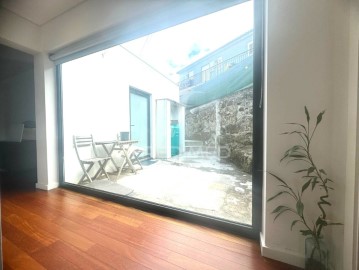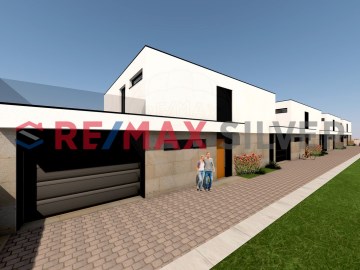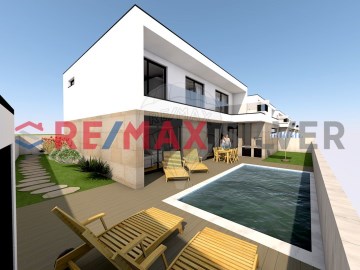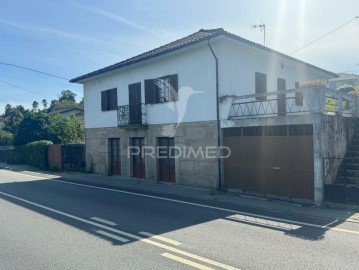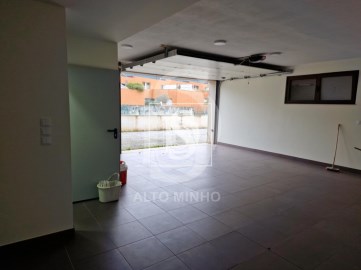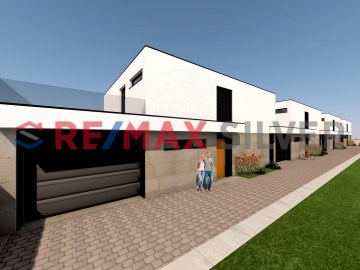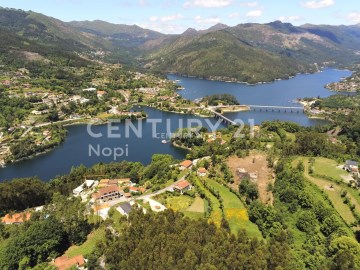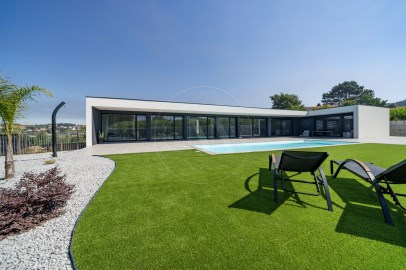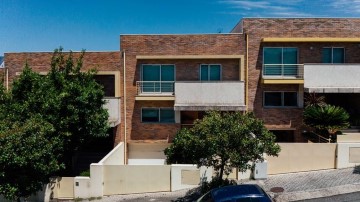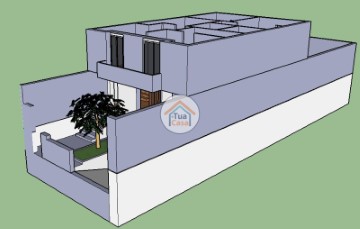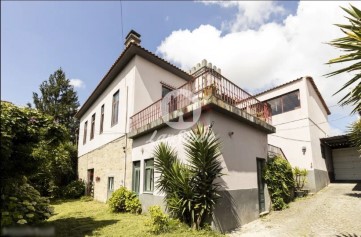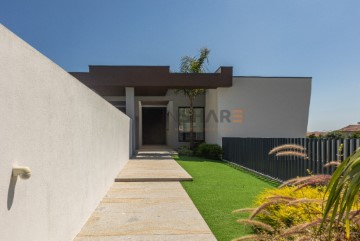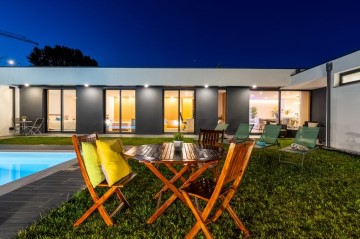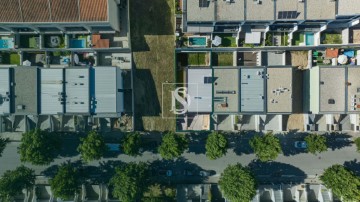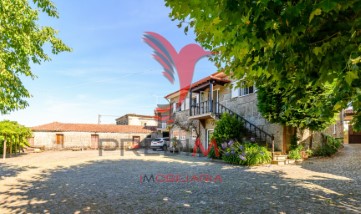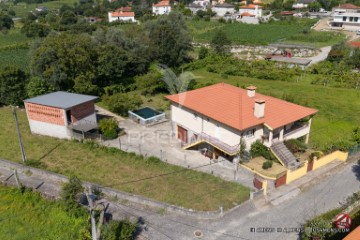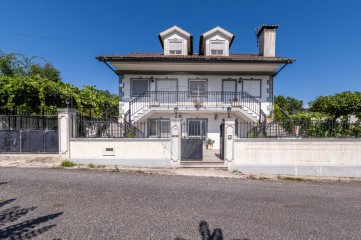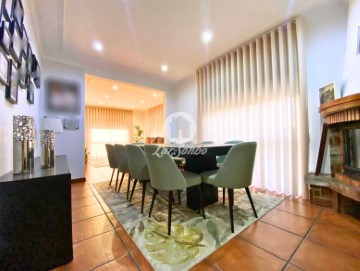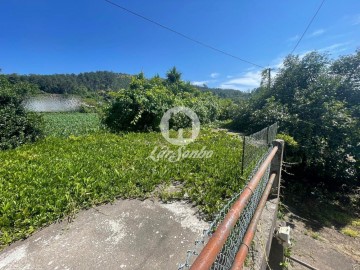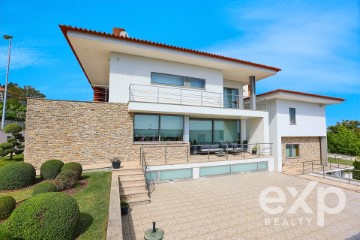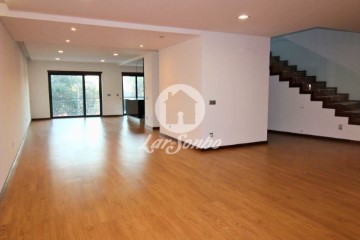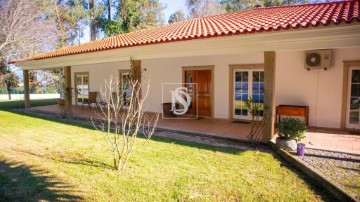Maison 5 Chambres à Carapeços
Carapeços, Barcelos, Braga
5 chambres
9 salles de bain
356 m²
This house, completed in 2011, stands out for its originality, grandeur, and luxury finishes, resulting from a unique project of modern architecture with spacious areas, where natural light prevails coming from the large glass windows and the skylight in the center of the house, which illuminates all floors.
On the ground floor, we find:
- Golf and cinema room spanning 751.80 sqft (69.82 m2), for relaxation and practicing your golf swing;
- Storage room covering 123.29 sqft (11.45 m2);
- Bathroom with an area of 23.25 sqft (2.16 m2).On the intermediate floor, we find:
- Spacious entrance hall measuring 196.78 sqft (18.23 m2);
- Kitchen with 259.56 sqft (24.11 m2) and storage area of 47.62 sqft (4.42 m2);
- Laundry room spanning 214.07 sqft (19.87 m2);
- Dining room covering 264.98 sqft (24.58 m2);
- Living room with an area of 364.17 sqft (33.84 m2);
- Multipurpose room with an area of 384.06 sqft (35.67 m2).
- Bathroom measuring 41.59 sqft (3.86 m2);
- Bedroom/office covering 196.78 sqft (18.26 m2);On the first floor, we find:
- 2 suites each with an area of 193.75 sqft (18.00 m2) and complete bathrooms of 75.35 sqft (7 m2);
- 1 Suite measuring 198.72 sqft (18.42 m2), with access to a private bathroom of 63.45 sqft (5.89 m2), where a gym used to operate.
- The Master Suite spanning 260.49 sqft (24.20 m2), with a walk-in closet of 54.69 sqft (5.08 m2) and a bathroom covering 126.10 sqft (11.72 m2);
- In an adjacent area, we have a Jacuzzi, ideal for relaxing at the end of the day, enjoying your favorite drink, and the beautiful view of the village and mountains through a large window.Additionally, there is an annex measuring 710.66 sqft (65.96 m2), ideal for family barbecues and enjoying the good weather with a spacious terrace right in front, comprising:
- Kitchen covering 102.58 sqft (9.55 m2);
- Living/dining room spanning 403.69 sqft (37.55 m2);
- Support bathroom with an area of 46.94 sqft (4.36 m2);Located in the basement, there is:
- A large garage measuring 1,389.60 sqft (129.10 m2).This house, with its distinctive features, offers a high number of divisions that allow the creation of recreational spaces, as was done in the past, such as a gym, cinema room, and mini-golf room. Despite having several floors, if desired, an elevator can be installed, as the architect designed the house with this possibility in mind, thus creating ideal conditions for a lifelong home.
The house is equipped with solar collectors supported by a heat pump located in the laundry room for hot water and sanitary installations. For air conditioning, it has AC in the bedrooms, office, and dining room, as well as a pellet heat recuperator installed in the living room.
With an unobstructed view of Braga, plains, and mountains, the house is surrounded by a beautiful garden designed by a Landscape Architect, fenced by high walls offering greater privacy. On each side of the property, there are two entrances with automatic gates giving access to the two entrances of the house. If interested, a pool can be built both on the terrace and in the garden itself (see photos with some possible examples of pool placement).
The property is located in Carapeços (between Barcelos and Ponte de Lima), in a friendly, quiet urbanization. Within a 15-minute walk, you will find cafes, grocery stores, restaurants, train and bus stops, providing all relevant amenities for day-to-day life. Supermarkets (Intermarché, Mercadona, Pingo Doce, Continente, etc.), pharmacies, 6 Golf Courses within 15 km and 30 km, Highways A11, A3, A8, Hospitals: Barcelos, Braga, Póvoa do Varzim, and quick access via EN204 to both Barcelos and Ponte Lima are within a 10-minute drive.
Book your visit now and come to know your new home, fulfilling your dream of having a house with everything close by.
#ref:7005001-8893
795.000 €
Il y a Plus de 30 jours supercasa.pt
Voir l'annonce
