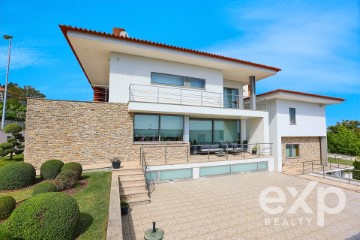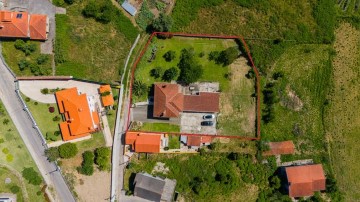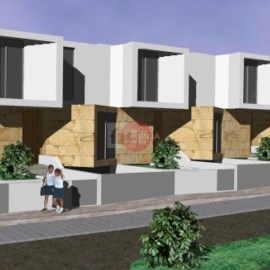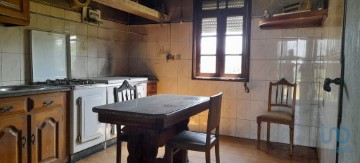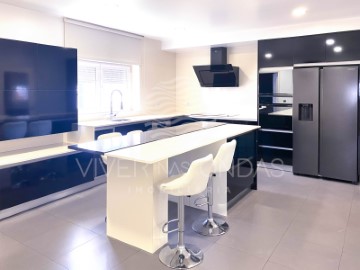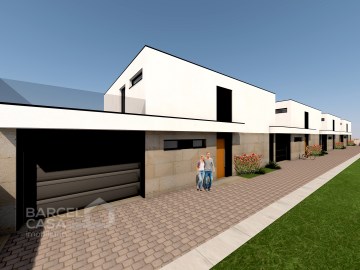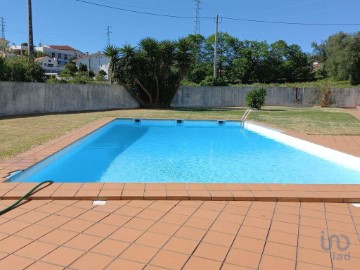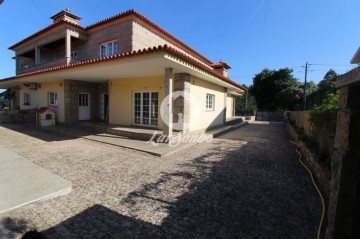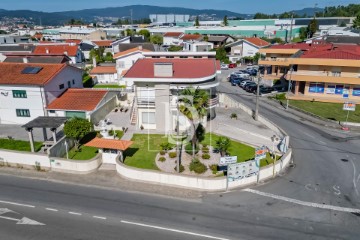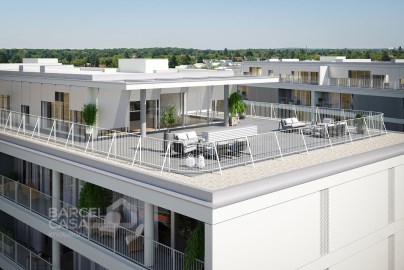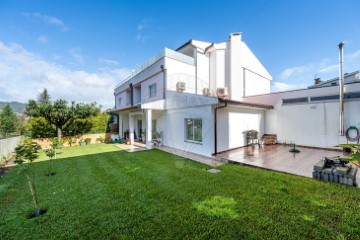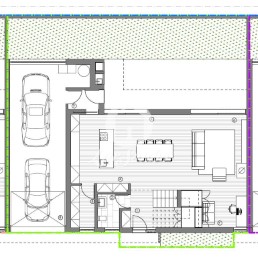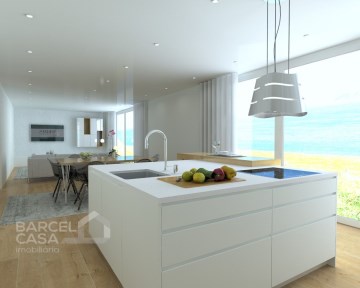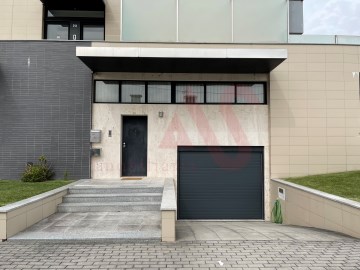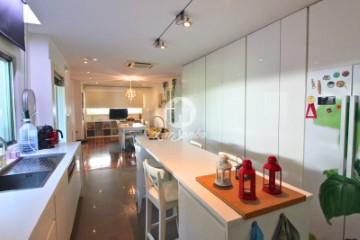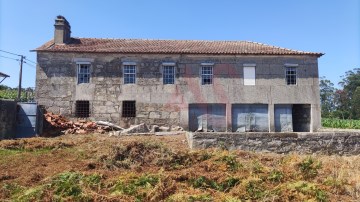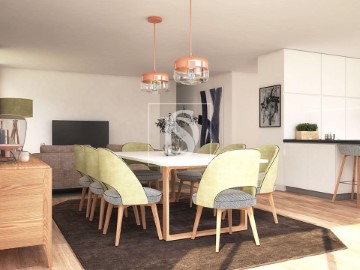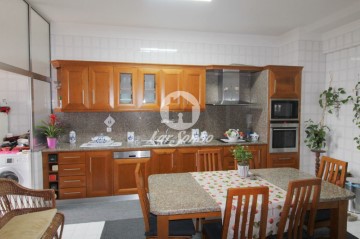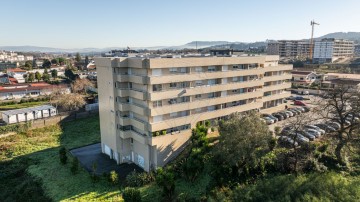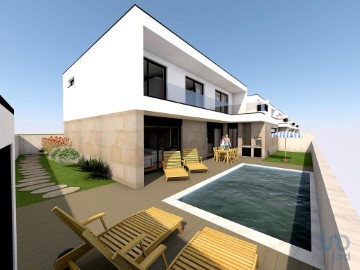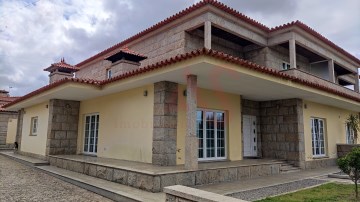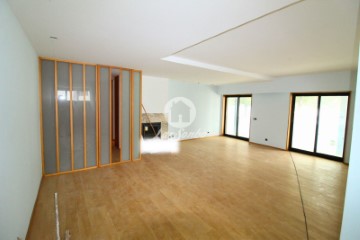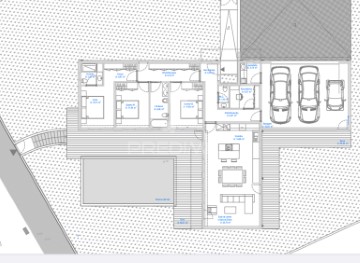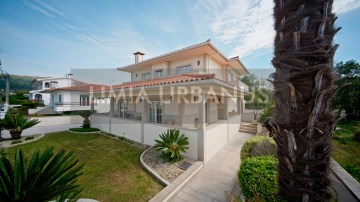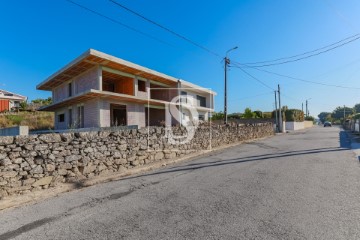Enregistrer la recherche
Recevez les nouveaux biens par e-mail
Filtre
Filtre
Proche
Ordre
Municipalités
- Braga 2.698
- Vila Nova de Famalicão 1.255
- Guimarães 1.164
- Esposende 902
- Barcelos 787
- Abade de Neiva 81
- Barcelos, V.Boa, V.Frescainha 72
- Tamel (São Veríssimo) 54
- Barcelinhos 39
- Martim 37
- Cossourado 30
- Vila Cova e Feitos 28
- Gamil e Midões 24
- Arcozelo 23
- Rio Covo (Santa Eugénia) 21
- Chorente, Góios, Courel, Pedra Furada e Gueral 20
- Remelhe 19
- Milhazes, Vilar de Figos e Faria 19
- Negreiros e Chavão 19
- Areias 17
- Vila Verde 686
- Póvoa de Lanhoso 264
- Fafe 258
- Amares 241
- Vieira do Minho 173
- Vizela 166
- Cabeceiras de Basto 135
- Celorico de Basto 112
- Terras de Bouro 104
Régions
Pour
Achat
Louer
Prix
Chambres
0
1
2
3
4+
Surface
Type de propriété
Type de Bien
Caractéristiques
Date de publication
787 Maisons et appartments pour acheter à partir de 100.000 €, à Barcelos, Braga surface croissants/m²
Autres zones à proximité:
Pedra Furada
Alvito São Martinho
Barcelos
Instituto Politécnico do Cávado e do Ave - Escola Superior de Tecnologia
