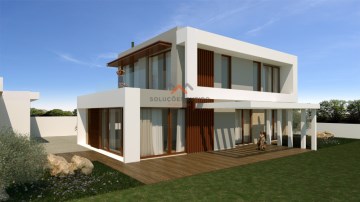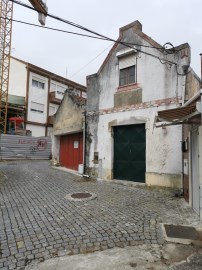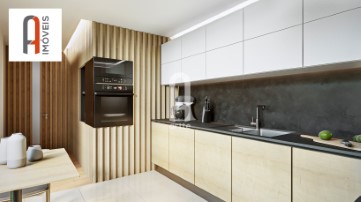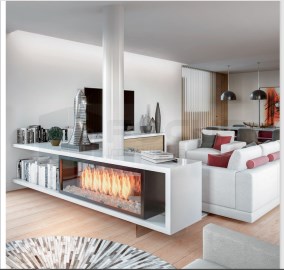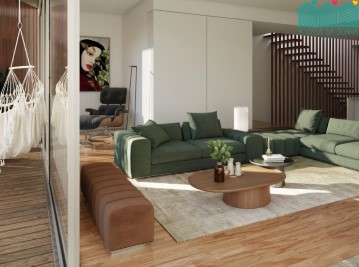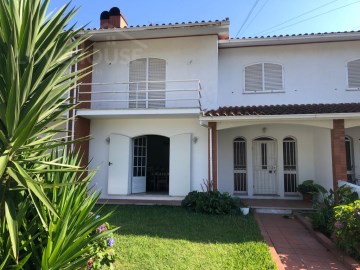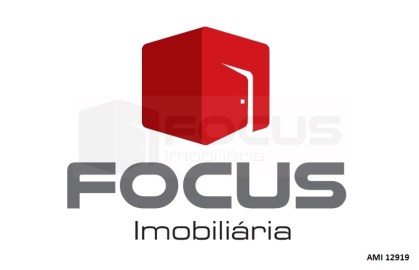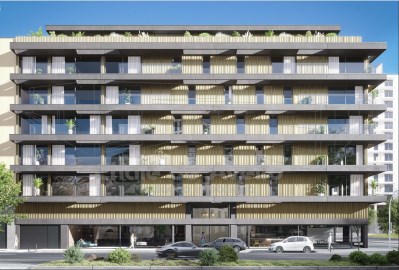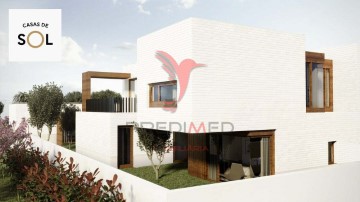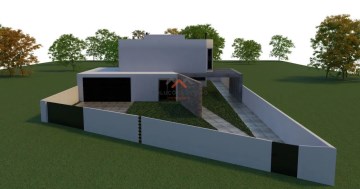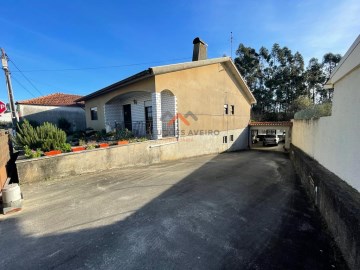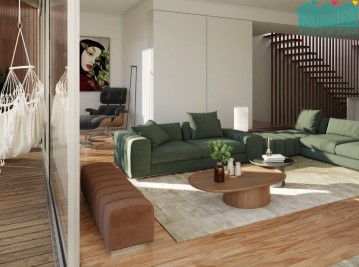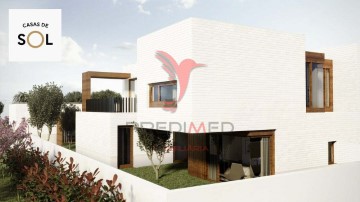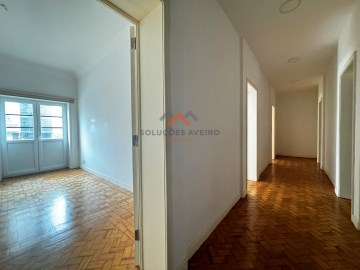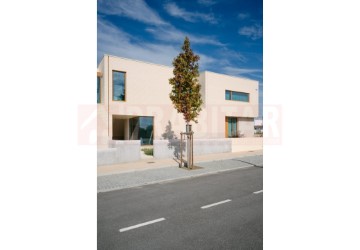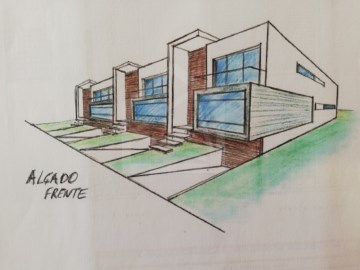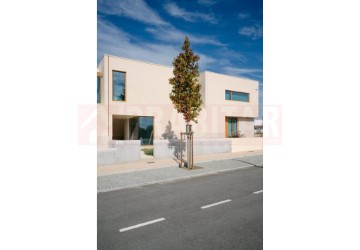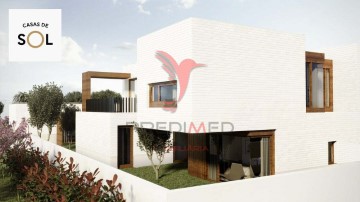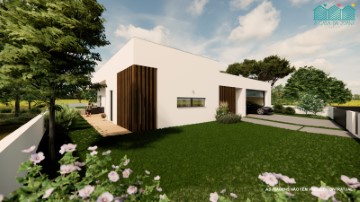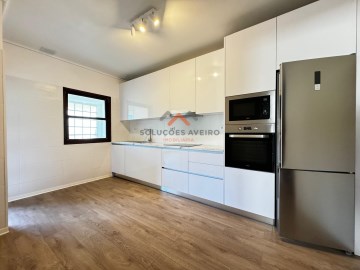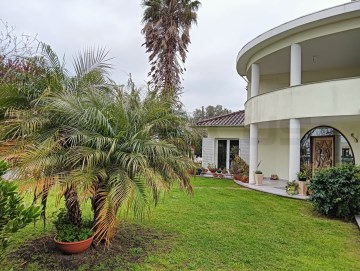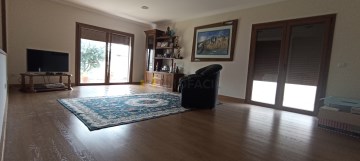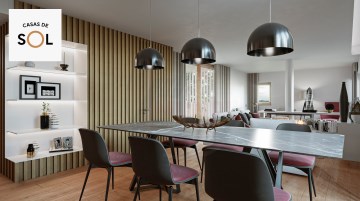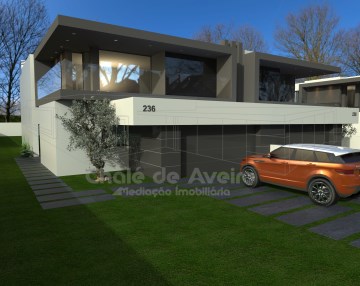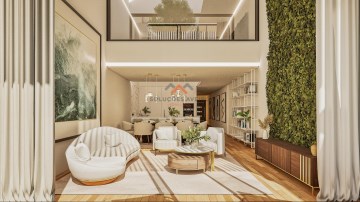Maison 4 Chambres à Glória e Vera Cruz
Glória e Vera Cruz, Aveiro, Aveiro
4 chambres
5 salles de bain
295 m²
Luxuosidade e magnificência são as palavras-chave desta maravilhosa moradia, de tipologia T4, situada numa das mais elegantes zonas de Aveiro.
Esta moradia é caracterizada pelos seus acabamentos de luxo, privilegiando de uma localização de excelência, pois encontra-se próxima a todos os serviços e comodidades, tais como hospitais, comércio, serviços e vias ráipidas.
Este requintado imóvel comporta 4 pisos, sendo que, no r/c, encontramos a Garagem, com lugar para 2 carros, uma sala de convívio, uma casa de banho, uma área técnica e a lavandaria para tratamento de roupa.
Já no piso 1 encontramos uma ampla e espaçosa sala de estar e jantar, uma solarenga cozinha, um escritório e ainda uma casa de banho.
Subindo até ao 2º piso, encontramos a zona privada do apartamento, composta por uma master suite com closet e casa de banho privativa, 2 quartos com roupeiros e uma casa de banho completa.
Já no sótão, o último piso desta fabulosa moradia, encontramos uma sala de convívio, uma casa de banho e um espantoso terraço.
Merecem ainda destaque alguns pormenores deste incrível imóvel, tais como o facto de a moradia estar equipada com elevador, fazendo ainda referência ao facto de que a mesma comporta uma aprazível área exterior, composta por jardim com deck e piscina, ideal para relaxar e aproveitar de momentos com família e amigos.
Luxury and splendour are the key words for this magnificent 4 bedroom villa located in one of the most elegant areas of Aveiro.
This villa is characterised by its luxurious finishes and boasts an excellent location, being close to all services and amenities such as hospitals, shops, services and motorways.
This exquisite property has 4 floors. On the ground floor there's a garage for 2 cars, a lounge, a bathroom, a technical area and a laundry room.
On the 1st floor there is a large and spacious living/dining room, a sunny kitchen, an office and a bathroom.
Going up to the 2nd floor we find the private area of the apartment, consisting of a master suite with dressing room and en-suite bathroom, 2 bedrooms with wardrobes and a full bathroom.
In the attic, the top floor of this fabulous villa, we find a lounge, a bathroom and an amazing terrace.
Some of the details of this incredible property are also worth mentioning, such as the fact that the villa is equipped with a lift, as well as the fact that it has a pleasant outdoor area, consisting of a garden with a terrace and a swimming pool, ideal for relaxing and enjoying time with family and friends.
A Casa Da Joana é uma empresa ligada ao ramo imobiliário que nasceu na cidade de Aveiro. Distingue-se pela seleção rigorosa e criteriosa dos imóveis que promove e que apresenta aos seus clientes. Assume-se como um conceito descontraído, onde encontrar a casa ideal, e o mais apaixonante possível, são as palavras de ordem.
A proximidade e a empatia que firma com os clientes cria laços e estabelece uma relação de confiança e credibilidade igualáveis.
Estamos no mercado para dar cor e paixão ao mercado imobiliário e combater um pouco o modelo tradicional de compra e venda de imóveis.
A nossa casa é o local mais especial da nossa vida e, por isso, escolhê-la é um processo que deverá ser assessorado com toda a importância e cuidado que ele merece.
A Casa Da Joana is a real estate company that was born in the city of Aveiro. It stands out for its rigorous and careful selection of the properties it promotes and presents to its clients. It sees itself as a relaxed concept, where finding the ideal home, and the most exciting one possible, are the watchwords.
The closeness and empathy it builds with its clients creates bonds and establishes a relationship of trust and credibility that can't be matched.
We are on the market to bring color and passion to the real estate market and to combat the traditional model of buying and selling property.
Our home is the most special place in our lives and, for this reason, choosing it is a process that should be advised with all the importance and care it deserves.
Joana Portela Unipessoal Lda. | AMI: 13535
#ref:CAS_1733
1.300.000 €
Il y a Plus de 30 jours supercasa.pt
Voir l'annonce
